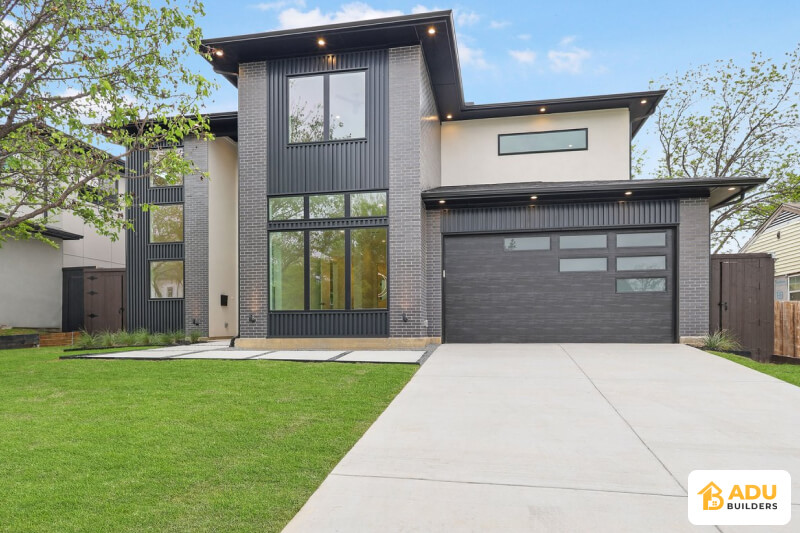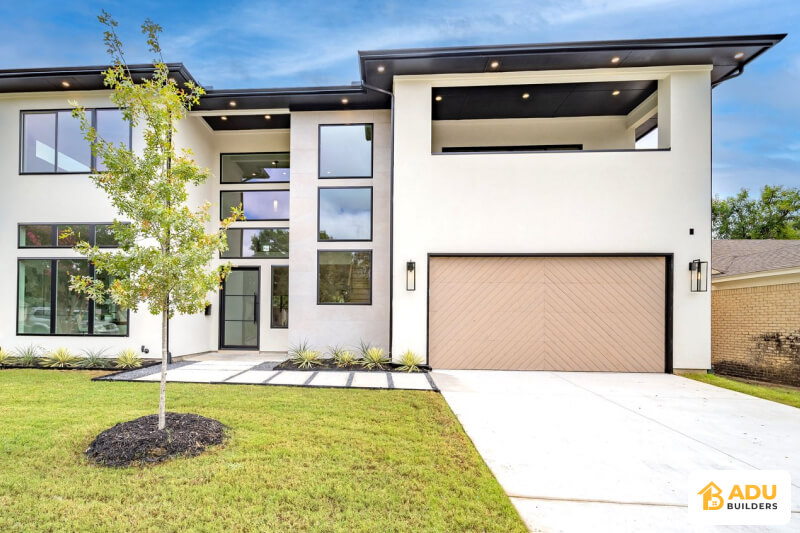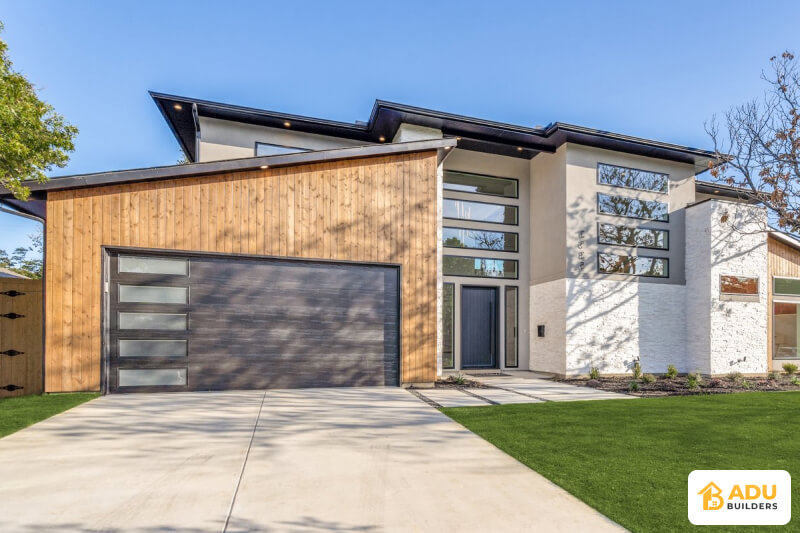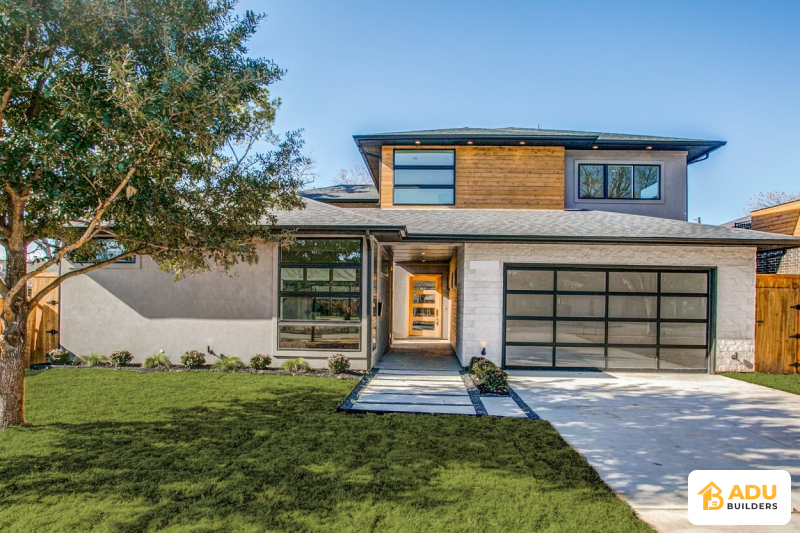Special zoning regulations apply to ADU construction in Moorpark. ADUs are allowed in residential areas but have some specific restrictions. Different rules apply to each region that depend on the size of the lot. All ADUs are required to follow the development standards of the city and take care of environmental regulations.

The size of the ADU in Moorpark depends on the size and lot size of the main house. It is extremely important to take care of accurate measurements before construction. ADUs can have a minimum size of 150 square feet and a maximum of 1,200 square feet. You may not get a permit if you do not follow this limit.
| Lot Size | Single-family*(maximum floor area)* | Dual and multi-family*(maximum floor area)* |
| 4,500 | 1,100 sq ft | 750 sq ft |
| 7,000 | 1,400 sq ft | 950 sq ft |
| 9,500 | 1,700 sq ft | 1,150 sq ft |
| 14,000 | 2,300 sq ft | 1,500 sq ft |
| 19,000 | 2,800 sq ft | 1,900 sq ft |
The maximum height of the ADU in Moorpark should be less than the main house. The height of a one-story ADU can be up to fifteen feet. The maximum permissible height for a two-storey ADU has been fixed at twenty-five feet. All ADUs are required to comply with local building codes.
Building coverage covers the total area of both the main house and the ADU. A maximum of fifty percent of the total area of the lot can be covered. It is necessary to maintain the open space and the minimum requirements of the green area must be adhered to.
There are special rules regarding the status of ADU in Moorpark that will have to be followed. ADU can be installed behind or next to the main house. The construction of ADUs at the front is prohibited and it is necessary to follow local regulations.
Single-Family:
Duplexes and Multi-Family:
The exterior design of the ADU should match the main house. The color, material and architectural style have to be selected carefully. The use of quality materials on exterior walls is mandatory and will require regular maintenance. Along with looking aesthetic, it is also important to be strong.
It is necessary to arrange an additional parking space for ADU in Moorpark. The size of the parking lot should be at least nine feet wide and nineteen feet long. Parking rules may be relaxed for ADUs located near public transport.
Setback rules ensure security and privacy. A setback of twenty feet at the front is mandatory. A setback of five feet will have to be kept at the back and side. Additional buffer zones may be required in natural disaster areas.
The rule of minimum lot area applies for ADUs in RF zones. The size of ADU may be limited on small lots. There will be more options available on larger lots. The size of the lot is determined according to the zoning map.
| Zone | Minimum lot area |
| R-18 | 4,800 sq. ft. |
| R-9 | 7,200 sq. ft. |
| R-6 | 9,800 sq. ft. |
| R-4 | 14,500 sq. ft. |
| R-2.0 | 19,500 sq. ft. |
Utility connections for ADUs must be planned carefully. Separate meters will have to be arranged for electricity, water and sewer connections. It is necessary to take permission from the local utility department and all connections must conform to standards. Plan in advance the time and cost for the new connection.
It is important to seek the services of a specialist during connection installation. All connections must be safe and suitable for long-term use. Plan regular checks and maintenance. Always be prepared for emergency repairs and keep inspecting the connection regularly.
It is mandatory to install smoke detectors in all ADUs for fire safety. There should be an emergency exit door. Fire extinguishers should be easily accessible and should be checked regularly. All safety standards will have to be ensured in the inspection of the Fire Marshal.

Special permission is required to rent short-term ADUs in Moorpark. Additional licenses must be obtained for commercial activities. A minimum period of 30 days is mandatory in the rent agreement and the grievances of the neighbours must be resolved immediately.
It is necessary to strictly follow the Building Construction Code of Moorpark. The quality of building materials should conform to high standards. It is necessary to follow safety standards in electrical and plumbing work and regular inspections will have to be done.
Keep all the necessary documents ready to get the permit. The construction plan should be detailed and clear. Submit all fees on time and follow the timetable for inspection. ADU Builders CA will help you throughout.

| Permit Type | cost |
| Building Permits | $2,500 – $5,500 |
| Electrical Permit | $300 – $550 |
| Plumbing Permit | $250 – $450 |
| Mechanical Permit | $200 – $350 |
| Demolition Permit | $150 – $250 |
| Landscaping Permit | $75 – $150 |
The minimum size of the property should be five thousand square feet. The land should be level and suitable for construction. There should be proper drainage system and checking of ground water level is necessary. Special circumstances may require additional investigations.
Additional parking space is required for ADU in Moorpark. The parking area should be level and paved. Adequate space will have to be arranged for the movement of vehicles. The access road to the parking lot must be safe and illuminated.
A minimum setback of twenty feet is required for the ADU from the road side. Proper landscaping arrangements will have to be made at the front. Greenery is essential to maintain visual beauty. Permanent structures are not allowed in the setback area.
It is mandatory to have a minimum setback of five feet on the sides and back. The privacy of the neighbor should be taken care of. Utility connections are allowed in the setback area. The access road has to be kept open for emergency services.
A minimum of 30 percent of the open space must be kept green. Children’s play areas should be safe. Make proper arrangements for rainwater management. Ensure access to natural light in the back courtyard.
ADUs can be constructed on single family and multi-family dwellings in Moorpark. The property should be located in a regular residential area. Land ownership documents should be clear and tax payments should be regular. Additional conditions may apply in special housing areas.
The condition of the building should be good and the existing structure should be safe. Availability of basic amenities must be ensured. There should be no negative comments in the Environment Impact Assessment. All disputes must end before ADU creation.
The maximum size of the Junior ADU is limited to five hundred square feet. It is constructed inside the main house. There should be a mandatory arrangement of a small kitchen. Bathrooms can be shared but separate entrance is required.

Moorpark has pre-approved ADU designs available that simplify the construction process. These models take less time to obtain permits. Pre-approved plans follow all the rules and are cost-effective. Our team will help you choose the appropriate option.
All pre-approved designs are energy efficient and eco-friendly. These include modern amenities and smart home options. The build quality is ensured and maintenance is easy. ADU Builders CA specializes in the creation of these models.
We look forward to making your ADU project a success in Moorpark. Our expert team will guide you every step of the way. Contact us today for a free consultation. It’s time to realize the ADU of your dreams.
Fire sprinklers are only required if the primary dwelling also has them.
ADUs typically require a minimum setback of 4 feet from property lines.
Separate utility connections are optional but not mandatory for most ADUs.
The checklist includes design review, site plans, structural plans, permits, and financing.
You need site plans, floor plans, construction details, and a permit application.
Inspections typically include foundation, framing, plumbing, electrical, and final review.
Work with licensed professionals to design and construct your ADU to code.
You may need to revise and resubmit plans to the Moorpark planning office.
Submit complete and accurate documents and work with professionals to avoid delays.
ADUs under 750 sq. ft. are exempt from impact fees.
Yes, it includes checking structure, utilities, and obtaining conversion permits.
Yes, ADUs must meet height, size, and setback requirements, and their design should complement the primary dwelling.
Yes, but you need to ensure the ADU fits within allowable lot coverage and setback rules.
ADUs must comply with California Building Codes, including foundation, framing, insulation, plumbing, and electrical requirements.
Yes, ADUs must comply with California Energy Code (Title 24) and include energy-efficient windows, insulation, and appliances.
You must submit a revised plan to the Moorpark Building Department and may incur additional fees or inspections.
Yes, ADUs near high-noise areas (e.g., busy roads) must include soundproofing measures such as double-glazed windows.
Yes, you can appeal to the city’s Planning Commission or seek adjustments to meet requirements.
Lot coverage varies by zoning but generally allows for up to 50% of the lot to be developed, including the primary dwelling and ADU.