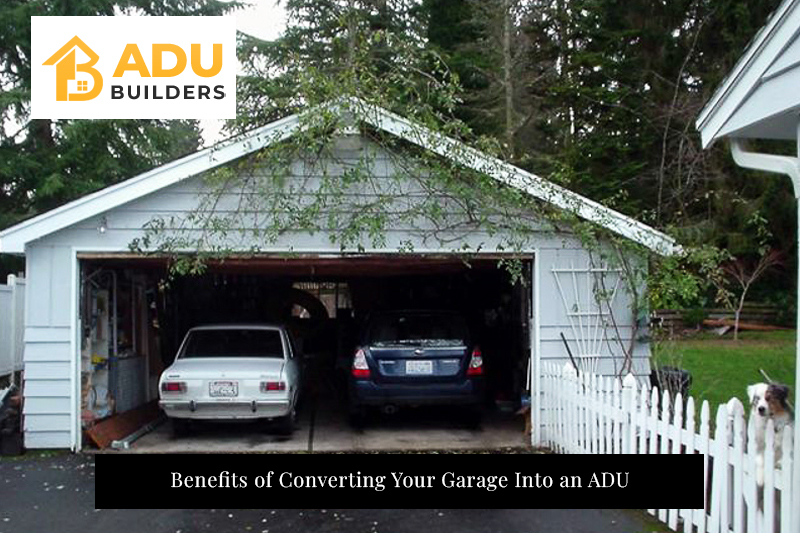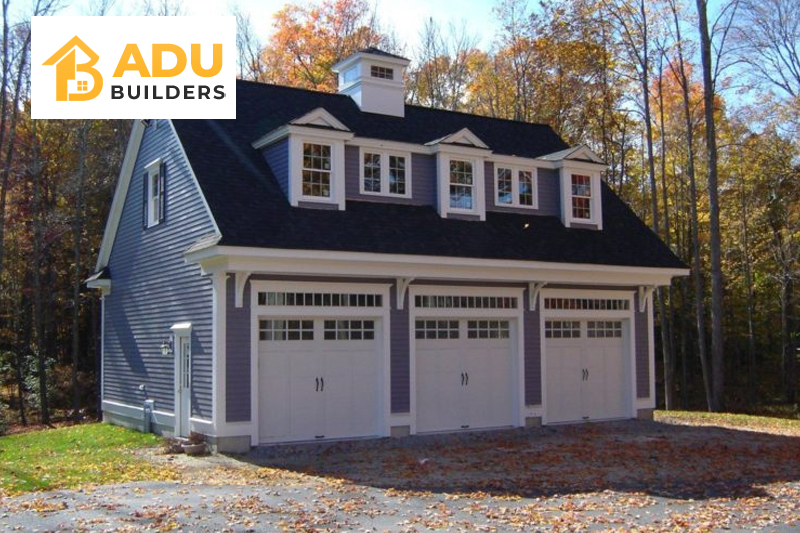Converting your garage into extra living space is an easy way to increase the square footage of your house. Your home’s kitchen, bathroom, laundry room, or additional bedroom may benefit from a garage conversion.

In most cases, the garage is used by owners and their families to store unwanted objects that may be hidden from view. Furthermore, garages are one of the most underutilized rooms in a house, which is why a garage conversion is so helpful since it can rapidly transform that underused space into a living space, increasing the value of your home.
There are several benefits to converting your garage into an ADU.
Accessory Dwelling Unit (ADUs) are structures attached to an existing property and serve as additional living quarters. Depending on the conversion, they might also be referred to as granny flats or garage conversions. State governments have recently eased regulations and permission for ADUs in urban regions with a lack of homes and limited space. The most cost-effective approach to building an ADU is converting your garage into an ADU, whether for passive income or more living space.
Garage ADUs also have the advantage of being relatively silent. If the ADU over the garage is insulated correctly, the noise from the garage below will be muffled, making it less disruptive for the residents of the main house. It’s hard to deny the appeal of garage ADUs for their warmth. People are moving into tiny houses, converted buses, and campers and staying there for the long haul. With a garage ADU, you’ll simplify your life and enjoy the simple things more.
For property owners, renting out a garage conversion may be a simple and effective method to generate additional revenue while also helping to alleviate the chronic shortage of affordable housing in large metropolitan areas. It’s beneficial for families and individuals who are suffering financially or are homeless to have access to this service.
To get the most out of your property, you may use ADUs or accessory dwelling units. Urban authorities are increasingly encouraging the development of ADUs by decreasing the expenses associated with construction to increase property values and offer revenue for tenants in one unit. You have an excellent chance to optimize your return on investment and begin making passive income.
Adding an ADU to an older house may need a different strategy. A new accessory dwelling unit cannot be built because of the property’s architectural integrity. Property owners who don’t want to alter the look of their older house may choose to convert their garage. An ADU may be built on top of an existing garage without changing the house’s look.

The garage conversion into an ADU offers a range of benefits, but there are a few things to consider before you execute the project. Here are the details in brief.
|
The Regulations |
You must know about the regulations and laws of the City Council in this regard. Your project must comply with the necessary regulations. |
|
Structural Issues |
Does the garage face any structural issues or water intrusion problems? These will have to be addressed first and then you can plan the conversion. |
|
Be Clear About The Converted Space |
You must be clear about the purpose of the conversion. The layout could be different if you plan to use the space as a home office. |
|
Budget |
You must speak to your contractor and know the budget. The last thing you would want is the work getting stopped midway due to a lack of finances. It is not a bad idea to step into such projects with some extra cash to meet unforeseen scenarios. |
U.S. urban regions are seeing unprecedented growth in population, driving planners to reconsider their city strategies.
The advantages of converting a garage into an accessory dwelling unit are increasingly relevant in places in the United States where inexpensive housing is hard to come by.
State governments from coast to coast have encouraged and made it simpler to convert an existing building into a tiny dwelling.
Call us now.
The bath area should be a minimum of 30 square feet and it must have a toilet & sink and shower stall.
The kitchen in this space should be a minimum of 50 square feet.
Yes, the regulations allow you to have living space on top of the garage.