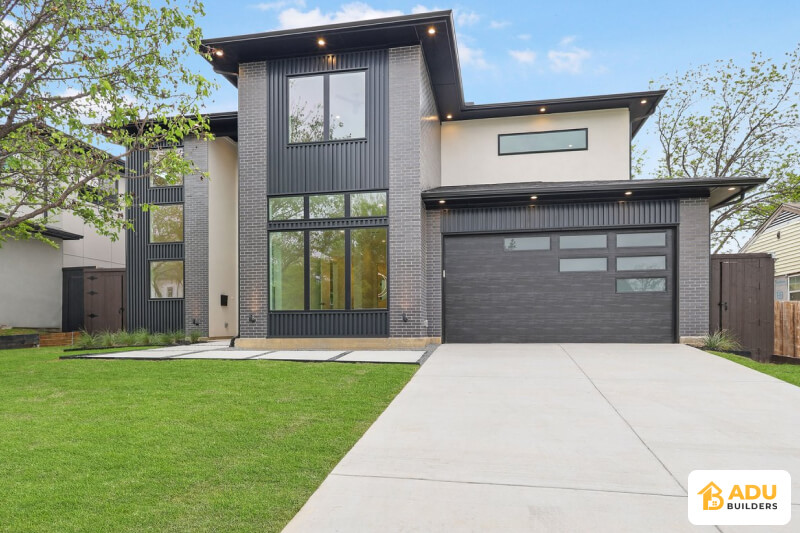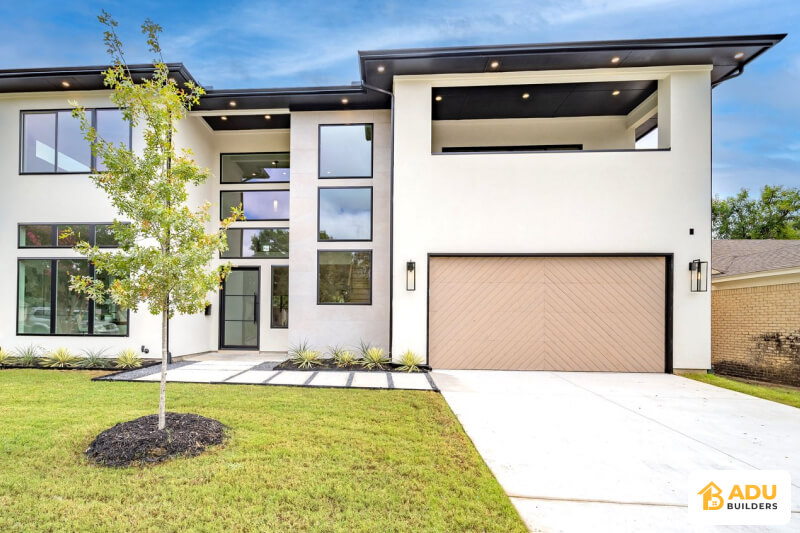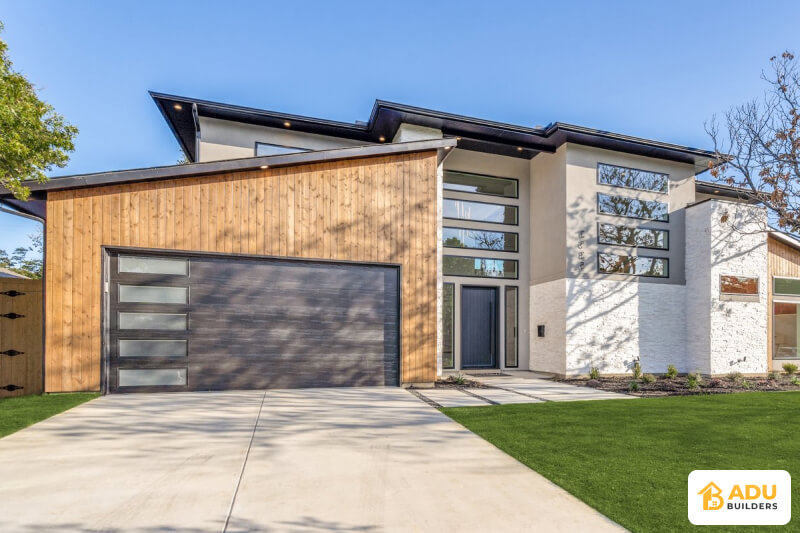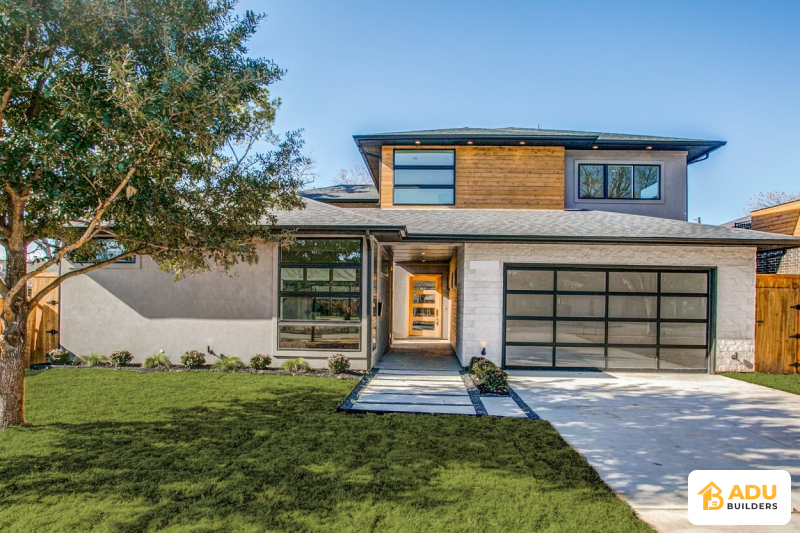Understanding the local zoning regulations is crucial. These rules cover aspects like lot size, ADU dimensions, and setbacks from property lines, all important factors for planning your build.

The City of Alhambra has size limitations for Accessory Dwelling Units (ADUs) to maintain community aesthetics and property values. Restrictions include maximum square footage based on whether the ADU is attached or detached and the property’s lot size. Homeowners must review and follow these guidelines for construction approval.
| Lot Size | Single-Family
(Maximum Floor Area Allowed) |
Duplex and Multi-Family
(Maximum Floor Area Allowed) |
| 5,000 | 1,200 sq ft | 800 sq ft |
| 7,500 | 1,500 sq ft | 1,000 sq ft |
| 10,000 | 1,800 sq ft | 1,200 sq ft |
| 15,000 | 2,400 sq ft | 1,600 sq ft |
| 20,000 | 3,000 sq ft | 2,000 sq ft |
Detached ADUs in Alhambra are limited to one story and a maximum height of 16 feet, while attached or integrated ADUs must not exceed the height of the existing main dwelling unit. The maximum height for an ADU in Alhambra is 16 feet. You can find more information about ADU height limitations in Alhambra on the City of Alhambra’s website.
The main house and any ADUs can cover up to 50% of the lot for single-story properties. However, the maximum combined coverage shrinks to 40% if any building has more than one story. When planning your ADU size and placement, you must factor in the existing main house to ensure you stay within the allotted space.
Adding an Accessory Dwelling Unit (ADU) to your property in Alhambra can be a fantastic way to boost living space, generate rental income, or simply add value to your home. But before you start hammering away, it’s crucial to understand the specific location requirements for different property types in the city.
Single-Family Properties:
Duplex and Multi-family Properties:
Specific materials and styles aren’t mandated; the city encourages designs that complement the existing architecture of the main house and neighborhood. This helps maintain Alhambra’s charming aesthetic. Think stucco finishes echoing classic Spanish Colonial vibes or modern accents that echo nearby Craftsman homes.
Parking requirements for ADUs vary based on proximity to public transportation. No parking is required if your ADU is within a half-mile radius of a bus stop. However, one off-street parking space is needed for ADUs further from the bus stop or for attached ADUs and conversions. Special circumstances and garage demolitions may qualify for parking exemptions. Always consult with the city for specific regulations.
Generally, you’ll need to maintain a 5-foot buffer between your ADU and any property lines, both side and rear. This applies to both detached and attached ADUs on single-family properties.
This zoning ensures each dwelling has enough space and avoids overcrowding. Before proceeding with ADU plans, property owners must confirm their lot meets the designated square footage requirements.
| Zone | Minimum Lot Area |
| R-20 | 5,000 sq. ft. |
| R-10 | 7,500 sq. ft. |
| R-7 | 10,000 sq. ft. |
| R-5 | 15,000 sq. ft. |
| R-2.5 | 20,000 sq. ft. |
Alhambra provides flexible options for ADU utilities, allowing you to choose the setup that fits your needs and budget. While separate water and electricity meters are encouraged but optional, shared meters with the main house are available for a simpler and potentially more cost-effective approach.
However, separate waste and recycling services are required for all ADUs to ensure proper waste management and sanitation. Choosing separate utilities may involve additional installation and permit costs, but it offers the benefit of independent billing and control over resource consumption for the ADU.
Alhambra prioritizes fire safety in ADUs, ensuring occupants’ well-being and minimizing risk to neighboring properties. Key regulations include smoke alarms, carbon monoxide detectors, escape routes, fire sprinklers, fire-resistant construction materials, adequate fire hydrant accessibility, and water flow.

In Alhambra, ADUs offer more than just permanent residences. You can generate income and pursue your passions within your ADU, but it’s important to understand the regulations for short-term rentals and home occupations. Short-term rentals require a city-issued license and compliance with noise and parking regulations. Home occupations must be non-retail, non-industrial, and non-hazardous, with minimal impact and limited signage options.
Alhambra prioritizes fire safety with smoke alarms, escape routes, and fire sprinklers. Use quality materials and clear escape paths for peace of mind. Setbacks and buffers ensure your ADU respects surrounding properties. Create a 5-foot buffer zone around your unit for everyone’s comfort. Think wide doorways and ramps for easy access. Every detail, from hallways to bathrooms, should be inclusive.
Learn how to navigate the process of obtaining ADU permits in Alhambra with this essential guide. Discover the steps and costs of adding an Accessory Dwelling Unit to your property.

| Permit Type | Cost |
| Building Permit | $2,000 – $5,000 |
| Electrical Permit | $250 – $500 |
| Plumbing Permit | $200 – $400 |
| Mechanical Permit | $150 – $300 |
| Demolition Permit | $100 – $200 |
| Landscaping Permit | $50 – $100 |
Check this out for more information: Accessory Dwelling Units Guidelines
Before starting your Alhambra ADU journey, keep in mind these property requirements: minimum lot sizes vary depending on the ADU type, spacious backyards and comfortable layouts within size parameters, consult the zoning map for regulations specific to your property, maintain a 5-foot buffer zone, choose between shared or separate meters for utilities, and separate waste and recycling services are mandatory.
Detached ADUs or more than half a mile from a public bus stop require one off-street parking space, such as a driveway or carport. It’s like giving your ADU its convenient parking spot. Attached ADUs or conversions near public transportation don’t need parking. Embrace green living and reduce car dependence!
Front setbacks for ADUs in Alhambra are typically required to maintain the aesthetics and spaciousness of the residential area. The exact distance is determined based on zoning and property size and can be clarified by consulting the City of Alhambra Planning Division.
Maintain a clear 5-foot buffer zone on both sides and the back of the unit. Imagine a cozy space around your ADU, ensuring smooth traffic flow and privacy for everyone. For attached ADUs, the 5-foot buffer applies to the detached sides and rear, respecting your neighbors’ space.
ADU open space requirements in Alhambra are flexible, aiming to prevent buildings from being too close to property lines. While rear yards aren’t explicitly mandated, maintaining side and rear setbacks creates a buffer zone that acts as open space. Think of it as giving your ADU breathing room and enhancing the neighborhood ambiance.
Building an ADU in Alhambra allows property owners to generate income, create additional living space, or bring loved ones closer. Single-family properties have a straightforward path to obtaining an ADU if they meet the minimum lot size requirements and adhere to zoning regulations.
Duplex and multi-family properties can also have ADUs, but additional considerations apply. Tenants in single-family houses can also be part of the ADU equation with the approval of their landlords. Collaboration with the property owner can unlock the ADU potential for both parties.
Discover the charm of pint-sized living with JADUs. These compact units provide functional spaces and convenience without overwhelming your property. With flexible integration options and cooking possibilities, JADUs maximize space and offer a cozy, practical living experience.

As of October 27, 2023, Alhambra has no pre-approved program for ADUs. Each ADU application undergoes a thorough review process by the Alhambra City Planning Department, regardless of whether the design is pre-existing. However, resources are available to help navigate the application process and increase the chances of approval.
These include meeting property requirements, submitting a complete application, working with a qualified architect or designer, hiring a permit expeditor, reviewing existing ADU examples, and choosing a professional familiar with Alhambra regulations.
Undertaking an ADU project in Alhambra can be a thrilling and fulfilling endeavor that brings great rewards. With careful planning and the right team, you can add value to your property, create potential rental income, and enjoy extra space for family or work. Call our specialist team at 877-797-3485 to discuss your project, and let us help transform your ideas into a tangible asset that enhances your property and lifestyle.
Fire sprinklers are only required if the primary dwelling also has them.
ADUs typically require a minimum setback of 4 feet from property lines.
Separate utility connections are optional but not mandatory for most ADUs.
The checklist includes design review, site plans, structural plans, permits, and financing.
You need site plans, floor plans, construction details, and a permit application.
Inspections typically include foundation, framing, plumbing, electrical, and final review.
Work with licensed professionals to design and construct your ADU to code.
You may need to revise and resubmit plans to the Alhambra planning office.
Submit complete and accurate documents and work with professionals to avoid delays.
ADUs under 750 sq. ft. are exempt from impact fees.
Yes, it includes checking structure, utilities, and obtaining conversion permits.
Yes, ADUs must meet height, size, and setback requirements, and their design should complement the primary dwelling.
Yes, but you need to ensure the ADU fits within allowable lot coverage and setback rules.
ADUs must comply with California Building Codes, including foundation, framing, insulation, plumbing, and electrical requirements.
Yes, ADUs must comply with California Energy Code (Title 24) and include energy-efficient windows, insulation, and appliances.
You must submit a revised plan to the Alhambra Building Department and may incur additional fees or inspections.
Yes, ADUs near high-noise areas (e.g., busy roads) must include soundproofing measures such as double-glazed windows.
Yes, you can appeal to the city’s Planning Commission or seek adjustments to meet requirements.
Lot coverage varies by zoning but generally allows for up to 50% of the lot to be developed, including the primary dwelling and ADU.