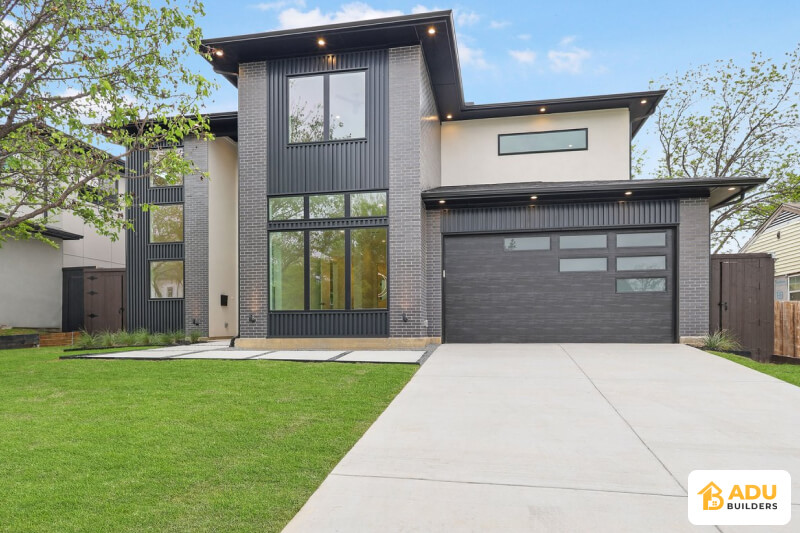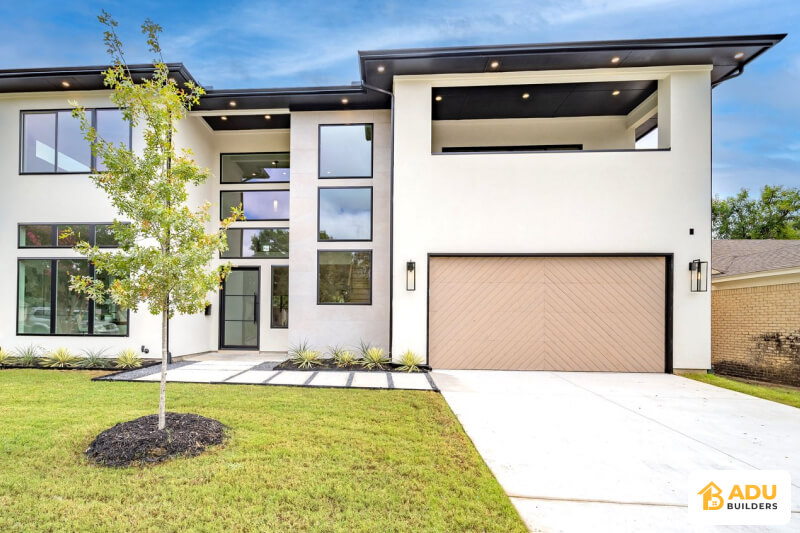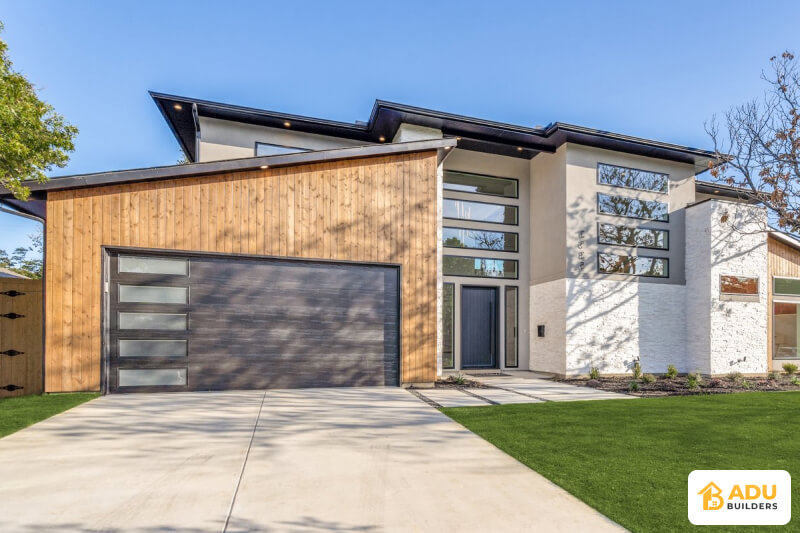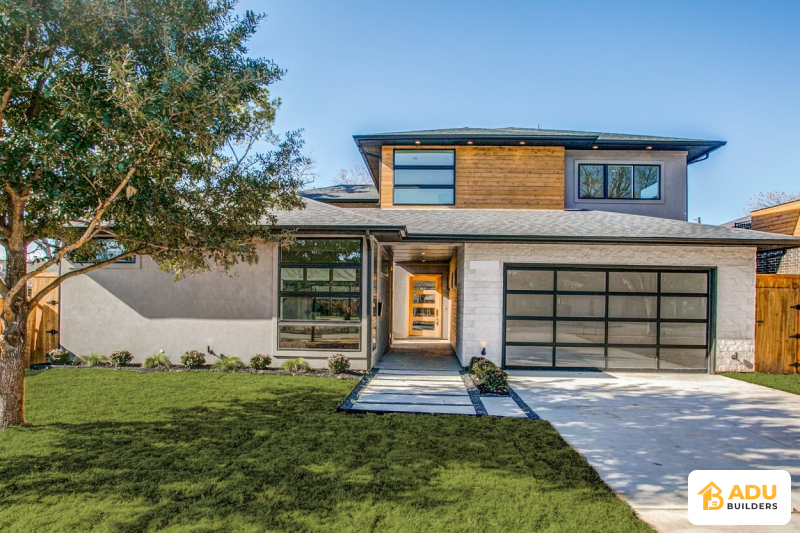Arcadia’s ADU zoning regulations provide options for attached, detached, and garage conversion ADUs. Each type has a specific size, setback, and parking requirements. Builders must consider lot size, height limits, and design guidelines to ensure compliance and a smooth permitting process.

Arcadia’s regulations provide flexible guidelines for customizing your ADU to suit your needs and lot size. The size restrictions, determined by your property and zoning, streamline this procedure, making it more straightforward and efficient.
| Lot Size | Single-Family
(Maximum Floor Area Allowed) |
Duplex
(Maximum Floor Area Allowed) |
Multi-Family
(Maximum Floor Area Allowed) |
| 5,000 – 7,499 sq ft. | Not allowed | Not allowed | Not allowed |
| 7,500 – 10,999 sq ft. | 500 sq ft (studio/1 bedroom) or 650 sq ft (2 bedrooms) | Not allowed | Not allowed |
| 11,000 – 14,999 sq ft. | 700 sq ft (studio/1 bedroom) or 850 sq ft (2 bedrooms) | 400 sq ft per unit | 400 sq ft per unit |
| 15,000 – 19,999 sq ft. | 800 sq ft (studio/1 bedroom) or 1,000 sq ft (2 bedrooms) | 450 sq ft per unit | 450 sq ft per unit |
| 20,000+ sq ft. | 850 sq ft (studio/1 bedroom) or 1,000 sq ft (2 bedrooms) | 500 sq ft per unit | 500 sq ft per unit |
For both attached and detached ADUs, it is recommended to limit the height to a maximum of 16 feet. This promotes a harmonious integration with the surrounding neighborhood and contributes to a pleasant streetscape.
Attached ADUs should not exceed 50% of the floor area of the existing single-family dwelling. For detached ADUs, there is a maximum limit of 40% of the lot area, so plan accordingly.
Arcadia’s zoning regulations carefully determine the permissible locations for your ADU. These regulations come with specific rules and guidelines that ensure the proper placement and compliance of your ADU within the community.
Single-Family Properties:
Duplex and Multi-family Properties:
Match your ADU’s exterior to the main house or opt for a complementary style. Materials like wood, brick, and stucco blend well with Arcadia’s architectural character.
One designated parking space is required for your ADU, whether attached or detached. It is advisable to verify with the city of Arcadia Planning Department for any exceptions that may apply based on specific circumstances.One designated parking space is required for your ADU, whether attached or detached. It is advisable to verify with the city of Arcadia Planning Department for any exceptions that may apply based on specific circumstances.
Maintaining a respectful distance from neighbouring properties is essential. Observing setbacks from property lines, driveways, and structures to ensure space, light, and privacy. Thoughtful landscaping can create buffer zones that enhance privacy for the ADU and adjacent homes.
| RF Zone | Minimum Lot Area |
| RF-40 | 7,500 sq. ft. |
| RF-50 | 10,000 sq. ft. |
| RF-60 | 12,000 sq. ft. |
| RF-75 | 15,000 sq. ft. |
| RF-R | Varies based on underlying zoning designation within the RF-R overlay |
Arcadia’s Residential Family (RF) zoning district allows ADU development within specific regulations, including a minimum lot area requirement to accommodate both the primary dwelling and the ADU.
Depending on the size and location of your ADU, it may be necessary to consider new or upgraded utility connections. Planning and considering costs and permits for connecting to water, sewer, and electrical systems is important.
It is advisable to consult with licensed professionals. This way, you can determine if your plans are feasible and understand the costs involved. This proactive approach ensures you’re well-prepared and can make informed decisions while considering all the necessary factors.
Arcadia places a high priority on fire safety by mandating the installation of smoke detectors, and carbon monoxide detectors, and the inclusion of proper fire escape routes in all ADUs. Depending on the size and construction materials of the ADU, additional regulations may need to be followed.

Arcadia has strict regulations prohibiting short-term rentals or home occupations for less than 28 consecutive days. Home occupations are generally prohibited unless they meet specific criteria, such as being conducted entirely within the home and not causing excessive traffic or noise. If you’re considering using an ADU for short-term rentals or home occupations in Arcadia, exploring alternative uses that comply with the city’s zoning regulations is important.
Building codes ensure the safety and quality of ADUs by addressing structural integrity, fire safety, and electrical and plumbing systems. In Arcadia, the California Building Code (CBC) sets minimum standards for construction materials, design elements, and installation practices. The city may also have additional regulations specific to ADUs, addressing energy efficiency, accessibility, and soundproofing. Before starting your ADU construction, it’s essential to familiarize yourself with the Arcadia Building Codes.
Arcadia supports the development of Accessory Dwelling Units (ADUs), but it’s important to follow regulations for proper planning and construction. Obtaining necessary permits is crucial to meet safety requirements and zoning standards.

| Permit Type | Estimated Fee |
| Building Permit | $1,500 – $3,000 |
| Plan Check | $150 – $500 |
| Electrical Permit | $100 – $300 |
| Plumbing Permit | $100 – $300 |
| Mechanical Permit | $100 – $300 |
| Setback Encroachment Permit (if applicable) | Varies based on project scope |
The City of Arcadia has specific property requirements that must be met before an ADU can be constructed. These include minimum lot size, setbacks, and other zoning regulations. Ensuring your property meets all requirements before proceeding with the ADU construction is important.
Regulations require at least one off-street parking space for detached ADUs unless exempted. Exemptions may apply to ADUs under 500 square feet or those near public transit. Providing accessible parking can enhance the attractiveness and market value of your ADU.
Maintaining a harmonious streetscape is crucial. Detached ADUs must have a minimum 15-foot front setback from the property line. This allows for enough space between your ADU and the street, ensuring visual aesthetics and pedestrian safety.
Attached ADUs must have a minimum 4-foot setback from side and rear property lines. In contrast, detached ADUs need a 5-foot sideline setback and a 10-foot rear property line setback. Additional setbacks may apply depending on your project and lot size.
For ADUs larger than 500 sq ft, a minimum of 25% open space on the lot is required. This can include patios, decks, landscaping, or a combination of these elements. Detached ADUs must also have a minimum 5-foot rear yard setback.
To build an accessory dwelling unit (ADU) in Arcadia, there are certain requirements to consider. The property should be zoned for residential use, and specific zoning designations like R-1, R-2, R-M, or PD are acceptable. Different neighborhoods and areas, such as mixed-use or urban residential zones, also allow ADUs.
The number of ADUs allowed depends on the property type, with single-family homes permitted one detached ADU or one junior ADU. Duplex or multi family homes may be allowed up to two detached ADUs. Additional factors include lot size, setbacks, and open space requirements. For further clarification, contact the City of Arcadia Planning Department.
Junior ADUs offer property owners a unique option to create smaller living spaces within residential structures. They can be attached to or carved out of single-family homes and duplexes, with a maximum area of 500 square feet and more limited kitchen facilities. JADUs must have a separate entrance and utilities and are included in the total ADU count allowed on the property.

The City of Arcadia does not have a pre-approved ADU program. This means that all ADU plans need to be submitted individually for review and approval by the City Planning Department. Although it may seem like an additional step, it offers more flexibility in designing an ADU that precisely meets your requirements and property.
The Arcadia City website offers a detailed ADU webpage with valuable resources such as guidelines, regulations, and downloadable forms. It also provides a step-by-step guide on building an ADU, covering everything from initial planning to final inspections.
Increase property value and generate rental income or extra living space by constructing an ADU in Arcadia. We’ll ensure a smooth and successful development process with careful planning and adherence to local guidelines. Schedule a consultation today by calling 877-979-3485 and get started on your ADU project!
Fire sprinklers are only required if the primary dwelling also has them.
ADUs typically require a minimum setback of 4 feet from property lines.
Separate utility connections are optional but not mandatory for most ADUs.
The checklist includes design review, site plans, structural plans, permits, and financing.
You need site plans, floor plans, construction details, and a permit application.
Inspections typically include foundation, framing, plumbing, electrical, and final review.
Work with licensed professionals to design and construct your ADU to code.
You may need to revise and resubmit plans to the Arcadia planning office.
Submit complete and accurate documents and work with professionals to avoid delays.
ADUs under 750 sq. ft. are exempt from impact fees.
Yes, it includes checking structure, utilities, and obtaining conversion permits.
Yes, ADUs must meet height, size, and setback requirements, and their design should complement the primary dwelling.
Yes, but you need to ensure the ADU fits within allowable lot coverage and setback rules.
ADUs must comply with California Building Codes, including foundation, framing, insulation, plumbing, and electrical requirements.
Yes, ADUs must comply with California Energy Code (Title 24) and include energy-efficient windows, insulation, and appliances.
You must submit a revised plan to the Arcadia Building Department and may incur additional fees or inspections.
Yes, ADUs near high-noise areas (e.g., busy roads) must include soundproofing measures such as double-glazed windows.
Yes, you can appeal to the city’s Planning Commission or seek adjustments to meet requirements.
Lot coverage varies by zoning but generally allows for up to 50% of the lot to be developed, including the primary dwelling and ADU.