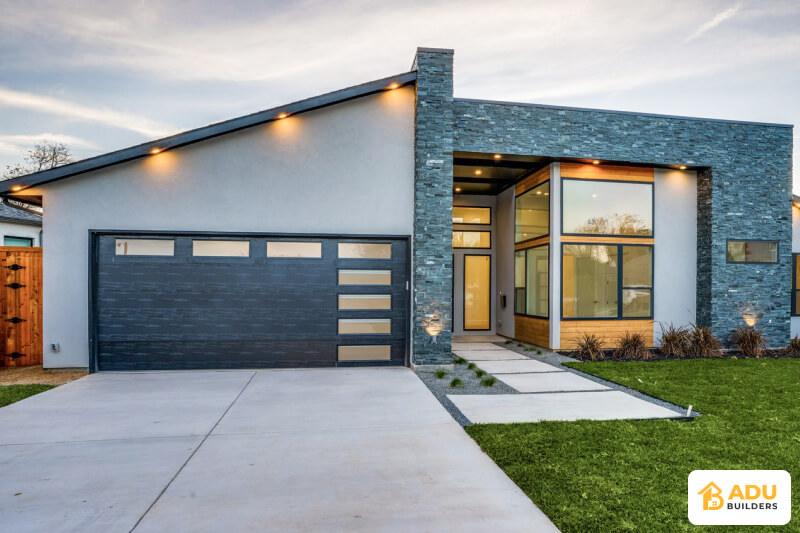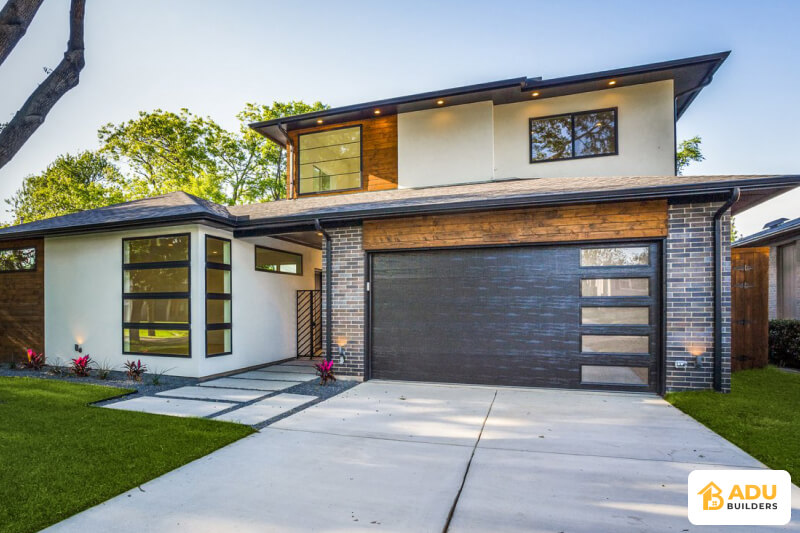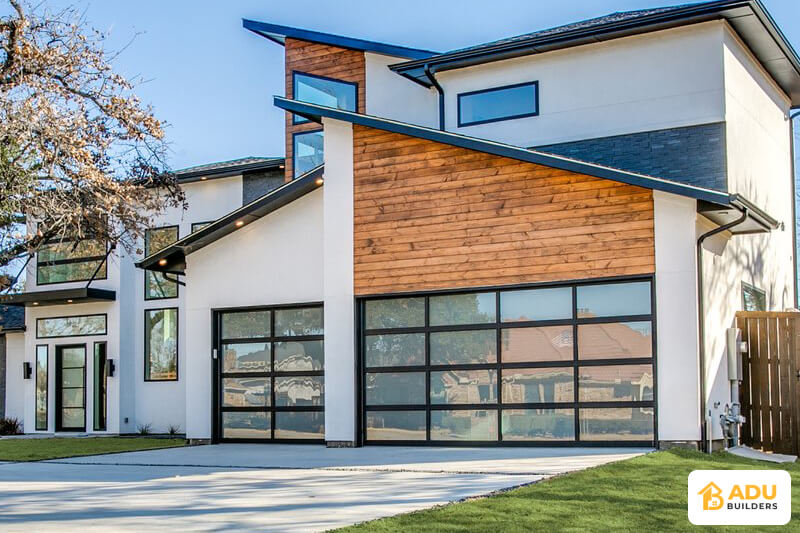There are some important steps to take at the beginning of ADU construction. First, get your land surveyed and choose a suitable location for ADU. Then decide the size and design of the ADU according to your needs. This will help you plan your budget.
It is necessary to get a permit for ADU. For this, prepare all the necessary documents and submit it to the Municipal Corporation. Start construction work only after getting the permit. Keep regular inspection during construction so that quality is maintained.

Site planning is very important for ADU in Burbank. It is important to take care of the slope of the ground, soil condition and drainage of water. The distance of the ADU from the main house should be at least four feet. Parking is also necessary. Plan electricity and water connections in advance.
For ADU construction in Burbank there are certain rules that need to be followed. The size of the ADU should not exceed fifty percent of the main house. Decide the size of doors and windows according to building codes. Follow fire safety rules. Get electrical and plumbing work done by licensed artisans.
The design of the ADU should be beautiful and practical. Keep the ceiling height at least seven feet. Use proper insulation in the walls. Make floors of sturdy material. Arrange adequate ventilation in the kitchen and bathroom. Install electrical switches and plug points in convenient locations.

The floor plan of ADU is made according to your needs. The size of the bedroom, bathroom and kitchen you can decide. Choose the position of windows and doors to your liking. Plan shelves and shelves for storage. Also decide the location of lights and fans according to your convenience.
ADU construction services are available in all zip code areas of Burbank. A team will be sent to work closer to your home.
| Zip Code |
| 91501 |
| 91502 |
| 91503 |
| 91504 |
ADU Builders CA is the trusted ADU construction company in Burbank. Our team consists of experienced architects and artisans. We complete the work on time. We have all the necessary licenses and insurance. We take special care of quality. Follow all municipal rules.

The cost of an ADU in Burbank depends on its size and design. The table below can reveal the estimated cost.
| Type & Square Foot | Average Cost | Medium Cost | High-End Cost | Property ROI (%) |
| Studio ADU (420 sq. ft.) | $115,000 | $205,000 | $215,000 | 5% |
| 1 Bed 1 Bath (520 sq. ft.) | $205,000 | $215,000 | $305,000 | 6% |
| 2 Beds 1 Bath (630 sq. ft.) | $215,000 | $305,000 | $315,000 | 7% |
| 2 Beds 2 Baths (1000 sq. ft.) | $305,000 | $315,000 | $405,000 | 8% |
| 3 Beds 2.5 Baths (1,100 sq. ft.) | $405,000 | $415,000 | $505,000 | 9% |
The Building and Planning Departments for the City of Burbank are located within the Community Services Building:
150 North Third Street
Burbank, CA 91502
Yes, most permit applications can be submitted through the city’s official website.
Contact the Planning Division at (818) 238-5250.
Yes, the city provides ADU guidelines and checklists online and at the office.
Yes, the city frequently holds ADU workshops to guide homeowners.
The ordinance is available on the official City of Burbank website.
You’ll need to add the ADU to your existing homeowner’s policy for coverage.
You need property insurance, liability insurance, and optional rental coverage.
Yes, rental ADUs typically require additional coverage for tenant-related risks.
Your insurance policy will cover damages, provided the ADU is listed on the policy.
Yes, some insurers offer separate policies specifically for ADUs.
Yes, landlord insurance protects against tenant-related risks and damages.
Options include home equity loans, HELOCs, construction loans, and ADU-specific loans.
A Home Equity Line of Credit (HELOC) allows you to borrow against your home equity.
Yes, some local and state lenders offer ADU loans with favorable terms.
Yes, but interest rates may be higher compared to secured loans.
Yes, some state programs offer grants to encourage ADU construction.
Yes, cash-out refinancing is a common way to finance ADU construction.
Fees include plan check, impact fees, utility connections, and inspection fees.