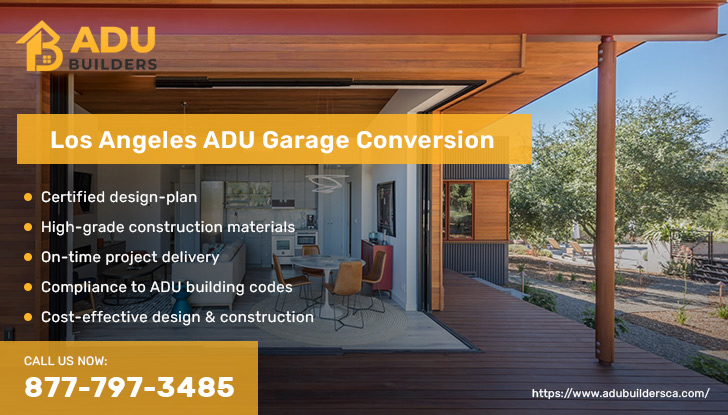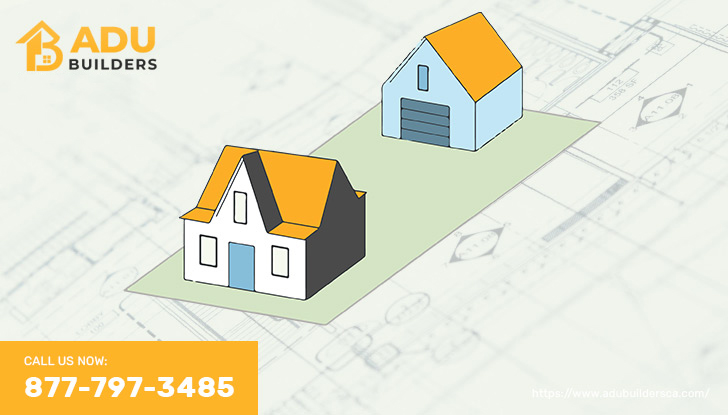Create fully functional living spaces by building a attached ADU unit that comply with all applicable codes and regulations. ADU Builders is an experienced ADU builder in Los Angeles that provide 100% customer satisfaction regarding attached ADU construction.
We are specialized in quality design and construction that help us to build an attached accessory dwelling that’s just right for your property. As a professional ADU builder in Los Angeles, we conform with with all the rules and regulations to give you an attached ADU that suit your needs and gives you a better ROI (Return of Investment) for the future.
We provide a comprehensive solution for your custom ADU design, or remodel project in Los Angeles. Our well-rounded approach includes all you need to build an additional dwelling unit: planning, design, permitting, construction, materials and project management to keep everything running smoothly.
An attached ADU is a unit that is ‘permanently’ attached to one of the sides of the main building or house, leaving one side open, with a separate entrance. It may or might not have an interior connection with the existing house, through a door or opening.
| Above the garage ADU | Building above the existing attached garage |
| Attached granny flat | A fully attached elderly accommodation |
| Attached garage ADU | An attached garage converted to ADU |
| Attached home-office | Converting attached garages to offices |
| Attached JADU | Smaller size accessory dwelling units |
| Attached in-law suite | An attached mother-in-law accommodation |

The homeowners are constructing ADU’s at a brisk pace and that is primarily because you are getting easy sanctions, permits from the authorities. This state needs affordable housing and the authorities are realizing it very well. This is the reason why through easy legislation, they are encouraging these residential units within a home. If you are sitting on a pile of cash and looking for wise investment ideas, one can look to have an ADU built within the plot. There is a variety to try out as you intend to have this residential unit in place. You can have a standalone structure, which is known as detached ADU. There is the scope to make the internal conversion but the popular trend seems to be the attached ADU.
The size restrictions and setback rules for an Los Angeles attached ADU unit are different from other types of accessory dwelling units.
The ‘Livable Area’ of an attached ADU must NOT exceed 50% of the existing livable space of the main house or building, where you’re currently residing.
An accessory dwelling unit, which is attached to the main building, cannot exceed 1000 sq. ft. of the conditioned living space, provided that the remaining space in the primary dwelling unit is greater than the size of the ADU.
The structure of an attached ADU, is always recognized as a component of the main house, and therefore need to be built, by strictly complying with the state & county building codes, as laid down by the local jurisdiction.
An attached accessory dwelling unit MUST have a separate entrance, along with an interior door or opening that connects to the main building. The kitchen or cooking area should have all the necessary appliances and utilities, which are connected to the main gas line or power grid.
It must be connected with the ‘single family’ residence, either from any of the sides, or from the rear.
First, you need to assess your needs regarding living space at home. Take a look at your existing house, and depending on your requirements, choose an ADU design-plan that meets your criteria, regarding space, functionality and design.
If an ADU is for your elderly parents or grandparents, an attached ADU would certainly be the best fit, as you can keep a close watch on your parents, and when they fall sick or ill. This ensures prompt action. Whereas, if you’re planning to rent out the space for earning additional income, a detached unit would be the best option, thinking about your privacy. Some important questions that you need to ask while building an attached ADU are:

For building an attached ADU at your property, you need to apply for the permits from the Los Angeles Department of Building & Safety that issues permits and approves any construction. The ADU design-plan must be fully certified, and all by following all the ADU building codes.
First, you need to submit a detailed design-plan with the city, with all the drawings, maps, documents, blue prints and official paperwork. If the ADU plan is found to be flawless, the permits are issued by the city, after an approval. Here, you need to pay a small or token service charge and fee. Some counties do not require you to pay the charge.
It takes around 90-120 days to obtain the ADU permits, or even less, depending upon the clarity, authenticity and accuracy of the design-plan.
Once you get the permits from the city, you can now start the construction work, by complying with the building codes, rules & restrictions.
There’s a difference in restriction between jurisdictions that govern the maximum size of an attached secondary unit at a property. In most of the cities and counties in California, you cannot build an ADU that is greater than half the size of your actual property. This means for a 2000 sq. ft. house, the attached ADU cannot exceed 1000 sq. ft.
There are a few local jurisdictions in California that permits an attached secondary unit to be constructed as tall as the principal residence, and does NOT require to follow any kind of setback rules & regulations. It is probably the best idea to construct one such attached unit, if your lot is small, as it helps in maximizing the square footage or residential area.
In case of an attached unit or structure, the car parking restrictions depend on whether the ADU is built within the interior of the house, or whether it is added as an extension on the exterior of the house. Those ADUs which are attached to the exterior of a house, require a ‘one-off’ street parking space, just like a detached ADU. whereas, an interior accessory dwelling unit does NOT necessarily require an additional parking space on the lot.
In a ‘single family residence’, an attached ADU must fully comply with the Los Angeles ADU zoning guide and meet the set standards. In case of an attached structure or unit, it must share a wall or roof structure with the primary residence. Similarly, an attached secondary dwelling unit cannot build an entrance or construct a door on the same street-facing side, as that of the main building. Let’s understand some other key requirements of an attached secondary unit.
Minimum Unit Size – 150 sq. ft.
Bedrooms – Two (maximum limit)
Minimum Setback Front – Same as primary dwelling unit
Minimum Setback Rear – 4 ft.
Minimum Setback Side – 4 ft.
Maximum Height – Same as main dwelling unit
Your attached accessory dwelling unit design must fully comply with the California Fire Code (CFC). It is therefore necessary to examine all the state fire safety norms, before starting on your Los Angeles ADU construction plans:
In most modern cities, it is a problem to find affordable housing and hence plenty of homeowners who have space and sufficient cash and thinking of such constructions. We would now take a look at the reasons why the attached ADU’s are getting popular by the day. Here are the details for readers.
These constructions allow a growing family to stay together and no one will have to go out seeking rental space.
It offers additional space to accommodate new family members, elderly parents, adolescent children, in-laws, guests and friends that come to visit you for a long duration. Being attached to the main house, it offers easy movement within the house, TO and FRO.
One such addition or new construction at a house increases the resale value of any property by almost two folds. This is somewhat of a great investment, if you’re thinking of selling your house for earning a big profit margin.
An affordable alternative to dwelling space management, as they can be built on the existing foundation. It also offers the advantage of a shared wall, with the primary residence that helps lower your budget.
The carport of an existing house can be easily converted into an ADU, provided the maximum unit size requirements are strictly adhered to and followed. This can help obtain a quick permit for the said construction.
Yes. ADU Builders can design your Los Angeles attached ADU in whatever way you want (as long as it matches the zoning requirements). Our design team have many years of experience to help you with your attached ADU construction project.