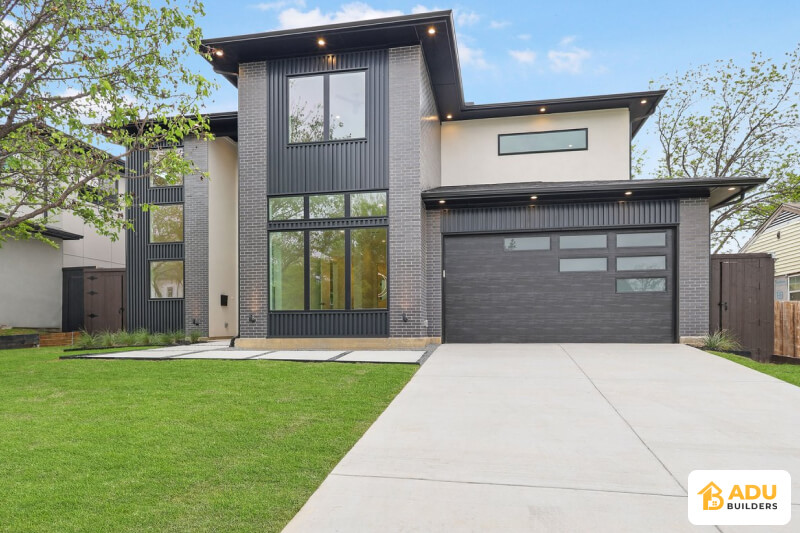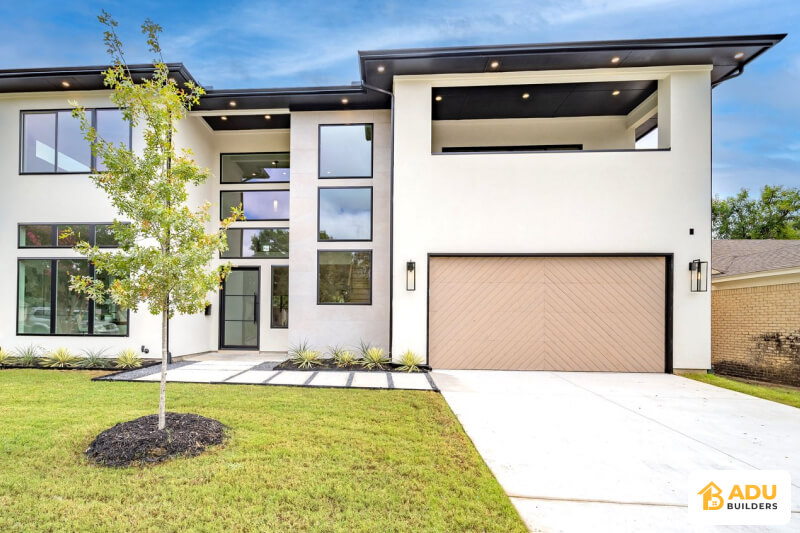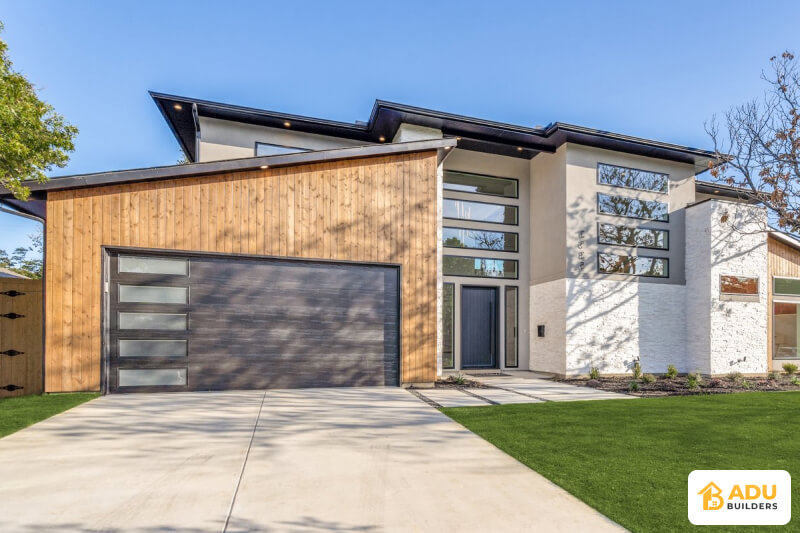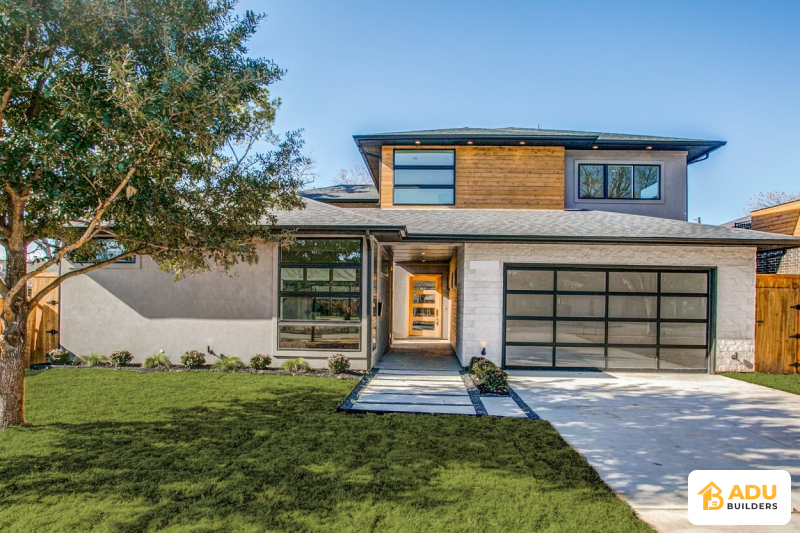Special zoning regulations apply to ADU construction in Beverly Hills. Permission to build ADUs in residential areas is allowed. Can make an additional unit with the main house. The size and height of the ADU are decided as per zoning rules. Special restrictions may also apply in some areas.

The minimum size of the ADU can be 150 square feet and a maximum of 1,200 square feet. The size of the ADU is decided according to the size of the main house. The total area of the ADU cannot exceed 50% of the main house. This rule maintains the balance of the surrounding buildings.
Lot Size Table
| Lot Size | Single-Family (Maximum Floor Area Allowed) | Duplex and Multi-Family (Maximum Floor Area Allowed) |
| 4,500 | 1,100 sq ft | 750 sq ft |
| 7,000 | 1,400 sq ft | 950 sq ft |
| 9,500 | 1,700 sq ft | 1,150 sq ft |
| 14,500 | 2,300 sq ft | 1,550 sq ft |
| 19,500 | 2,900 sq ft | 1,950 sq ft |
ADUs in Beverly Hills can have a maximum height of up to 16 feet. The height of the two-storey ADU is allowed up to 25 feet. The height is decided according to the slope and design of the roof. The privacy of neighboring buildings is taken care of.
A maximum of 50% of the plot can only be covered from ADU in Beverly Hills. The total coverage is calculated by combining the main house and the ADU. It is important to maintain an open space. According to the rules it is necessary to leave enough space for parking and landscaping.
Single-Family Properties:
Duplex and Multi-family Properties:
The exterior design of the ADU should match the main house. Colour, material and architectural styling are taken care of. The design of windows and doors should be in line with the privacy of neighbors. The design of the roof must be adapted to the local climate.
ADU requires an additional parking space. This site can be in a garage or open space. The size of the parking lot should be at least 9×18 feet. Parking can be allowed in property near public transport.
It is important for ADU to follow the minimum setback. A setback of 20 feet is required at the front. A setback of 5 feet in the side yard and 10 feet in the back is required. The buffer zone protects the privacy of neighboring property.
The minimum plot size is important for ADUs in the RF zone. The size of the ADU is limited in small plots. The larger plot has more options available. It is necessary to follow the minimum lot area according to the zone.
| Zone | Minimum Lot Area |
| R-18 | 4,800 sq. ft. |
| R-9 | 7,200 sq. ft. |
| R-6 | 9,800 sq. ft. |
| R-4 | 14,800 sq. ft. |
| R-2.0 | 19,800 sq. ft. |
ADU requires independent utility connection. Separate meters are installed for electricity, water and sewer. The capacity of connection is decided together with the main house. All connections are established according to local codes.
The cost of a utility connection is not included in the permit fee. Separate planning has to be done for the connection. Permission has to be taken from the local utility department. The services of a professional installer are necessary for the connection.
All the rules of fire safety must be followed in ADU. It is necessary to install smoke detectors and carbon monoxide alarms. There should be a provision for emergency exits. The availability of fire extinguishers has to be ensured. Non-compliance with safety rules may result in cancellation of the permit.

Beverly Hills has special rules for renting ADUs short-term. The rental period cannot be less than 30 days. The use of ADU for domestic business is limited. Business activities should not disturb neighbours. Violation of the rules can lead to fines.
ADU construction is required to comply with California building codes. All building materials should be of standard quality. The electrical and plumbing work must be done by licensed contractors. Safety standards are strictly adhered to.
Detailed documentation has to be submitted for an ADU permit in Beverly Hills. Architectural plans and engineering drawings are essential. The permit process can take time. All necessary information must be accurate.

| Permit Type | Cost |
| Building Permit | $2,500 – $5,500 |
| Electrical Permit | $300 – $550 |
| Plumbing Permit | $250 – $450 |
| Mechanical Permit | $200 – $350 |
| Demolition Permit | $150 – $250 |
| Landscaping Permit | $75 – $150 |
Property in Beverly Hills must meet special criteria for an ADU. The size of the plot must exceed the minimum requirements. There should be proper drainage system. The slope of the land should not exceed 15%.
Property in Beverly Hills must meet special criteria for an ADU. The size of the plot must exceed the minimum requirements. There should be proper drainage system. The slope of the land should not exceed 15%.
The setback of the ADU from the street side should be higher than the main house. A distance of at least 20 feet to the front is required. Landscaping can be done in setbacks. It is necessary to maintain the visibility of the street.
A setback of 5 feet is required for the ADU in the side yard. A setback of 10 feet has to be kept in the back part. Corner lots may require additional setbacks. Useful trees can be planted in the setback.
It is important to maintain open space even after ADU. At least 30% of the back courtyard must be open. Space has to be left for children to play and garden. Maintain natural light and air flow.
Not all residential properties in Beverly Hills qualify for an ADU. Permission to build ADUs in single-family homes is easily available. The size and position of the plot are important. Merit is decided as per zoning rules.
Special permission is required for ADUs in apartments and condominiums. Existing structures on the property are examined. Availability of parking and utilities is observed. Permission is granted only if all the criteria are met.
The junior ADU is built inside the main house. Its maximum size is limited to 500 square feet. Shared use of the kitchen is permitted. Separate entrances and bathrooms are required. No additional parking is required.

Some ADU designs are already approved in Beverly Hills. Selecting these designs speeds up the permit process. Pre-approved designs conform to all regulations. There is limited scope for change.
Various size and style options are available in these designs. The cost and construction time can be easily estimated. Local contractors are familiar with these designs. Quality and safety standards are ensured.
ADU Builders CA helps you with your ADU project. Our team provides you with guidance every step of the way. There is cooperation in the entire process from planning to construction. Contact us today and make your dream ADU come true.
Fire sprinklers are only required if the primary dwelling also has them.
ADUs typically require a minimum setback of 4 feet from property lines.
Separate utility connections are optional but not mandatory for most ADUs.
The checklist includes design review, site plans, structural plans, permits, and financing.
You need site plans, floor plans, construction details, and a permit application.
Inspections typically include foundation, framing, plumbing, electrical, and final review.
Work with licensed professionals to design and construct your ADU to code.
You may need to revise and resubmit plans to the Beverly Hills planning office.
Submit complete and accurate documents and work with professionals to avoid delays.
ADUs under 750 sq. ft. are exempt from impact fees.
Yes, it includes checking structure, utilities, and obtaining conversion permits.
Yes, ADUs must meet height, size, and setback requirements, and their design should complement the primary dwelling.
Yes, but you need to ensure the ADU fits within allowable lot coverage and setback rules.
ADUs must comply with California Building Codes, including foundation, framing, insulation, plumbing, and electrical requirements.
Yes, ADUs must comply with California Energy Code (Title 24) and include energy-efficient windows, insulation, and appliances.
You must submit a revised plan to the Beverly Hills Building Department and may incur additional fees or inspections.
Yes, ADUs near high-noise areas (e.g., busy roads) must include soundproofing measures such as double-glazed windows.
Yes, you can appeal to the city’s Planning Commission or seek adjustments to meet requirements.
Lot coverage varies by zoning but generally allows for up to 50% of the lot to be developed, including the primary dwelling and ADU.