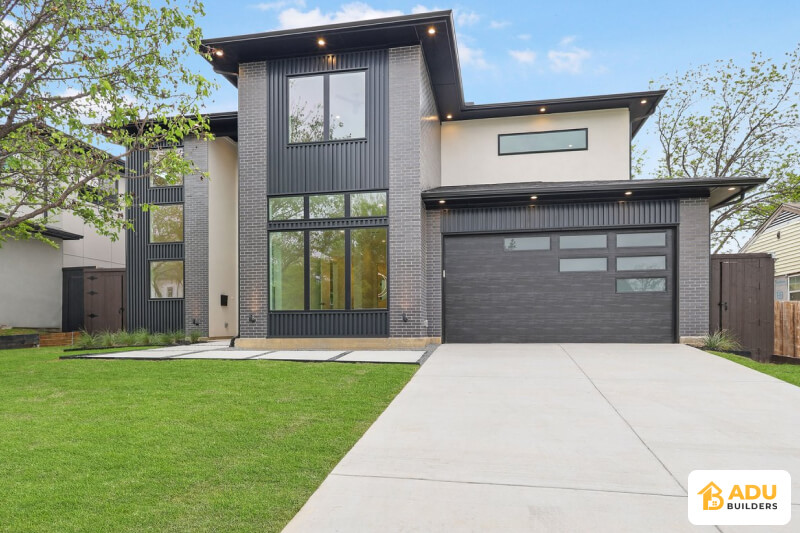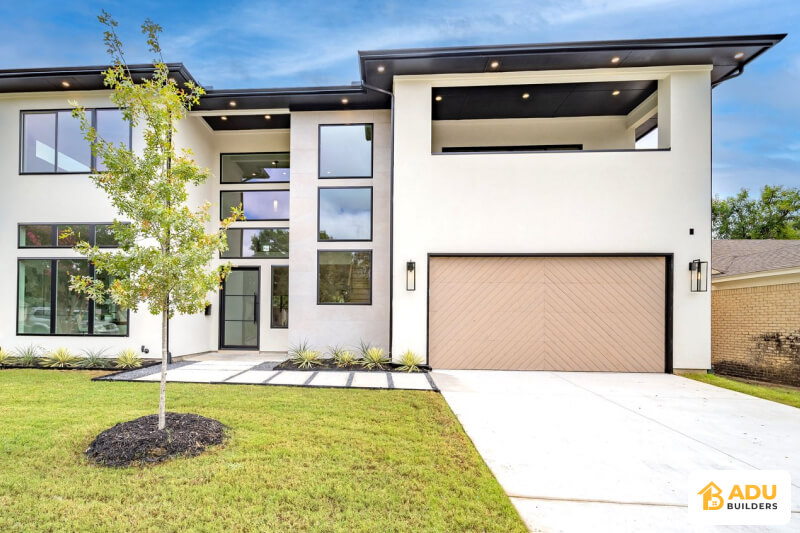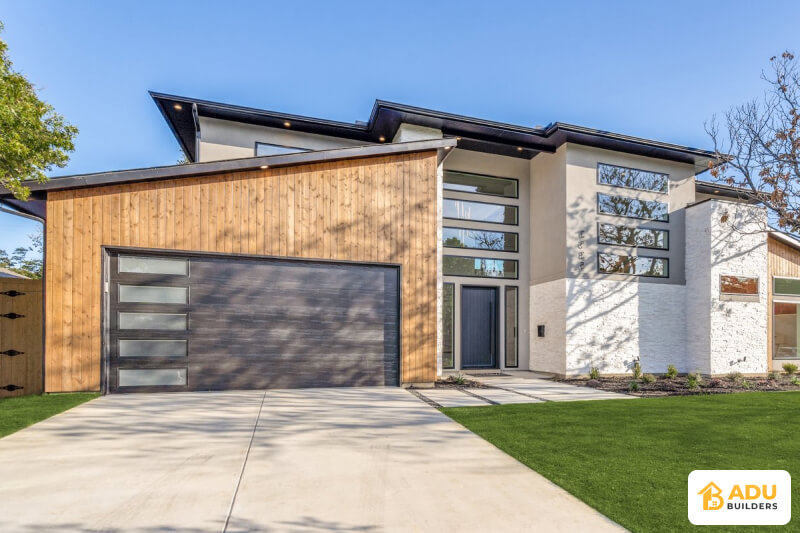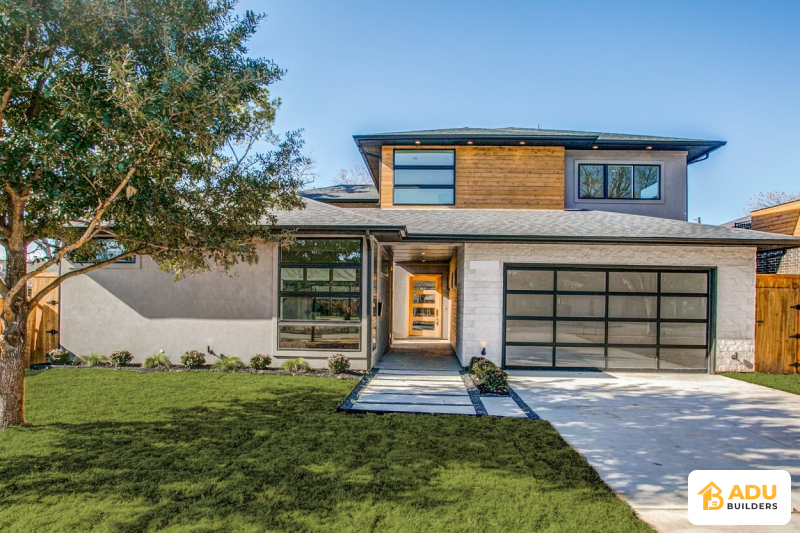Special zoning regulations apply to ADU construction in Burbank. Permission to build ADUs in residential areas is allowed. Different rules apply to each zone. It is necessary to adhere to the minimum distance between the main building and the ADU. The size and height of the ADU are decided according to zoning regulations. It is necessary to get zoning clearance before construction.

The size of the ADU depends on the size of your plot. A small size ADU can be made in small plots. Large plots are allowed to build large ADUs. The total area of the ADU cannot exceed 50% of the main building. It is important to follow the rules of plot coverage and FAR. A minimum size for ADU is also prescribed.
| Lot Size | Single-Family (Maximum Floor Area Allowed) | Duplex and Multi-Family (Maximum Floor Area Allowed) |
| 4,500 | 1,100 sq ft | 750 sq ft |
| 7,000 | 1,400 sq ft | 950 sq ft |
| 9,500 | 1,700 sq ft | 1,150 sq ft |
| 14,000 | 2,200 sq ft | 1,500 sq ft |
| 19,000 | 2,800 sq ft | 1,900 sq ft |
The maximum height limit of the ADU in Burbank has been set. The height of a single-storey ADU can be up to 16 feet. The maximum height of the two-storey ADU is allowed up to 25 feet. The slope of the roof and the height of the parapet are measured separately. The height of the ADU cannot exceed that of the main building.
The total building coverage with ADU should not exceed 45% of the plot. It is important to maintain open spaces. The coverage percentage is calculated according to the plot size. Enough space must be left for landscaping. The parking area is not included in the coverage. There should be proper drainage system.
ADU can be built behind or next to the main building. There cannot be an ADU on the road side. It is important to take care of the privacy of the neighbor. There should be a safe distance between the ADU and the main building. Take care of the convenience of utility connections. It is necessary to have an emergency evacuation route.
Single-Family:
Duplexes and Multi-Family:
The exterior design of the ADU should match the main building. The color and texture of the walls should be the same. The design of windows and doors should be attractive. The roof should be constructed from strong materials. Exterior lighting should be appropriate. Beauty can be enhanced by landscaping.
Provision of an additional parking space for ADU is necessary. The size of the parking area should be as per the standard car. Access to parking should be easy. The parking lot should be paved. There should be proper lighting in the parking lot. There should be space for emergency vehicles.
It is necessary to leave a prescribed distance around the ADU. There should be a setback of at least 20 feet at the front. The side setback should be 5 feet and the rear 10 feet. Trees and plants can be planted in the buffer zone. No permanent construction can be done in the setback. Adherence to the prescribed distance is mandatory.
The minimum plot size for building ADUs in RF zones is prescribed. The plot size may vary according to the zone. The size of ADU will be limited in small plots. Larger plots will have more options available. The size of the plot affects the design of the ADU. With the right planning, the place can be better utilized.
| Zone | Minimum Lot Area |
| R-18 | 4,800 sq. ft. |
| R-9 | 7,200 sq. ft. |
| R-6 | 9,800 sq. ft. |
| R-4 | 14,500 sq. ft. |
| R-2 | 19,500 sq. ft. |
All necessary utility connections should be available for the ADU. The electricity connection can be taken from the main meter or from a separate meter. The water connection will be connected to the main line. The sewer line should be connected to the main line. Follow the safety rules for gas connections.
Get all utility connections done with professional plumbers and electricians. Get the necessary permits for the connection. There should be easy access to utility meters. Make separate arrangements for electricity and water bills. There should be a system to close the connection in case of emergency. Get all connections checked regularly.
It is important to follow special rules for fire safety. It is mandatory to install smoke detectors and carbon monoxide alarms. There should be two routes to emergency evacuation. Fire extinguishers should be easily accessible. The size of the windows should be suitable for emergency evacuation. It is necessary to get the approval of the fire marshal.

Special rules apply for renting out ADUs short-term. The rental period cannot be less than 30 days. A separate permit is required for a home office. There are restrictions on business activities. It is important to follow the rules of parking and noise. Registration of tenants is mandatory.
It is necessary to strictly follow the building code. Standards of building materials and techniques are set. Adherence to electrical and plumbing codes is essential. Safety standards are checked regularly. Violation of the rules attracts a fine. Building inspector’s approval is mandatory.
It is necessary to get all the necessary permits before the construction of the ADU. The application process can be done online or offline. There is a thorough scrutiny of the documents. The permit fee is fixed and processing takes 4-6 weeks.

| Permit Type | Cost |
| Building Permit | $2,500 – $5,500 |
| Electrical Permit | $300 – $600 |
| Plumbing Permit | $250 – $450 |
| Mechanical Permit | $200 – $400 |
| Demolition Permit | $150 – $300 |
| Landscaping Permit | $75 – $150 |
Some basic requirements have been set for the property. The plot size should exceed the minimum requirement. The land use must be residential. There should be no legal dispute over the property. There should be proper drainage system. The land should be level.
Generally, only one space is required for attached or detached ADUs unless there’s no public transportation nearby or the ADU is bigger than 500 square feet. There are also exemptions for seniors, people with disabilities, and car-free households.
The minimum distance of the ADU from the road side should be twenty feet. This distance is measured from the main road. No permanent construction can be done in the front setback. Landscaping can be done in the setback area. This space can be used for parking. Trees and plants can be planted in the setback.
The side setback needs to be at least five feet. It is necessary to leave a setback of ten feet at the rear. Utility connections can be installed in the setback. The privacy of the neighbor is taken care of. There should be a way to go from one side to the other. Ensure accessibility of emergency services.
It is necessary to have open space which is twenty percent of the total plot area. The back should leave space for the garden. There should be a safe place for children to play. Open space is essential for natural light and air. There should be proper arrangement for the flow of rainwater.
Single-family residential buildings are eligible for ADUs. The plot size should exceed the minimum requirement. The building must be constructed in accordance with all the rules. There should be no outstanding tax on the property. All required documents must be complete.
The property eligible for ADU should have adequate parking space. Utility connections should be easily available. Access to emergency vehicles is possible. The property should not be in any risk area. Maintain proper distance from neighboring buildings.
The size of the Junior ADU is limited to five hundred square feet. It is built inside the main building. There can be a shared arrangement of the kitchen. A separate entrance is necessary. The bathroom can be shared. The electricity connection is taken from the main meter. Can hire tenants in JADU.

The City of Burbank has already approved some standard ADU designs. Using these designs speeds up the permit process. The pre-approved design includes various sizes and styles. The construction cost can be easily estimated. Saves time and money.
Our company can make necessary changes to these pre-approved designs. The design will be updated according to your needs. All rules are followed. Use quality building materials. Guarantee to complete the work on time.
The dream of creating an ADU can now turn into reality. Our expert team will take care of your every need. Ensure compliance of all rules and laws. Will prepare the best design according to the budget. Guarantee quality and time. Get in touch today and get the ADU of your dreams.
Fire sprinklers are only required if the primary dwelling also has them.
ADUs typically require a minimum setback of 4 feet from property lines.
Separate utility connections are optional but not mandatory for most ADUs.
The checklist includes design review, site plans, structural plans, permits, and financing.
You need site plans, floor plans, construction details, and a permit application.
Inspections typically include foundation, framing, plumbing, electrical, and final review.
Work with licensed professionals to design and construct your ADU to code.
You may need to revise and resubmit plans to the Burbank planning office.
Submit complete and accurate documents and work with professionals to avoid delays.
ADUs under 750 sq. ft. are exempt from impact fees.
Yes, it includes checking structure, utilities, and obtaining conversion permits.
Yes, ADUs must meet height, size, and setback requirements, and their design should complement the primary dwelling.
Yes, but you need to ensure the ADU fits within allowable lot coverage and setback rules.
ADUs must comply with California Building Codes, including foundation, framing, insulation, plumbing, and electrical requirements.
Yes, ADUs must comply with California Energy Code (Title 24) and include energy-efficient windows, insulation, and appliances.
You must submit a revised plan to the Burbank Building Department and may incur additional fees or inspections.
Yes, ADUs near high-noise areas (e.g., busy roads) must include soundproofing measures such as double-glazed windows.
Yes, you can appeal to the city’s Planning Commission or seek adjustments to meet requirements.
Lot coverage varies by zoning but generally allows for up to 50% of the lot to be developed, including the primary dwelling and ADU.