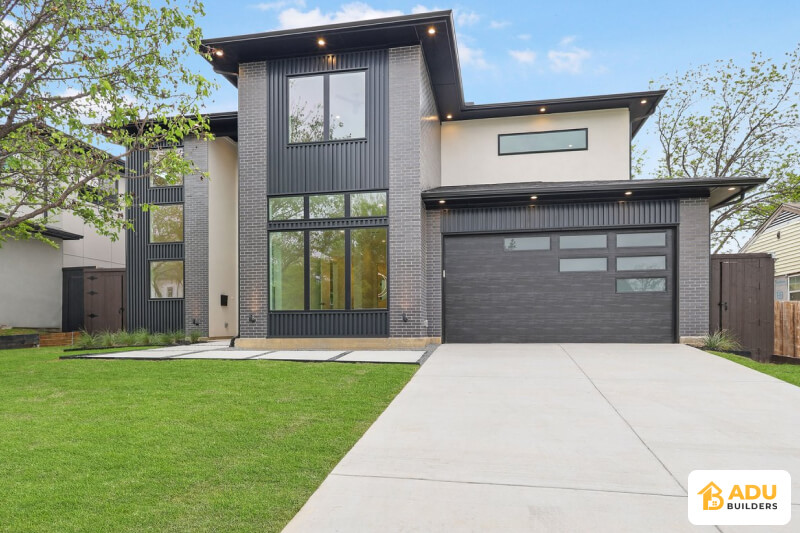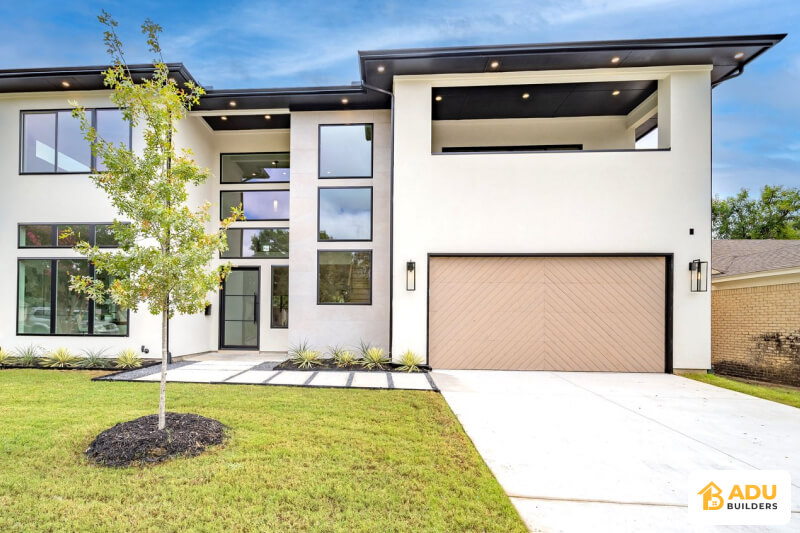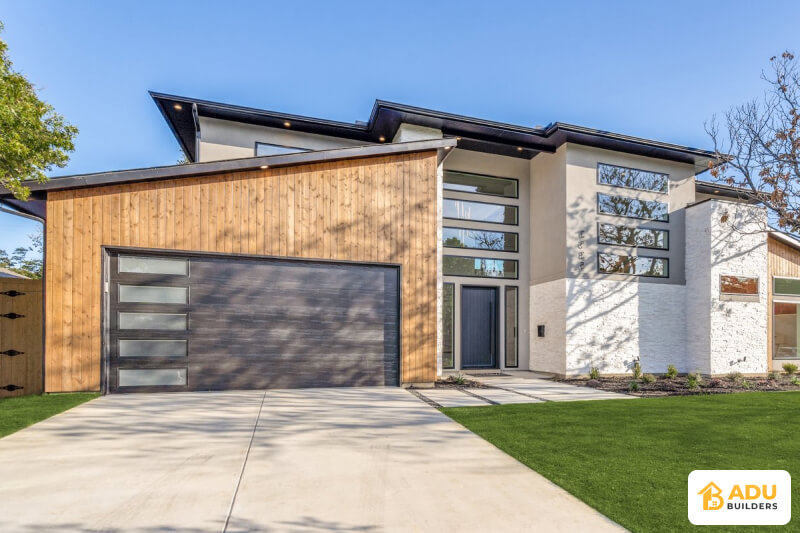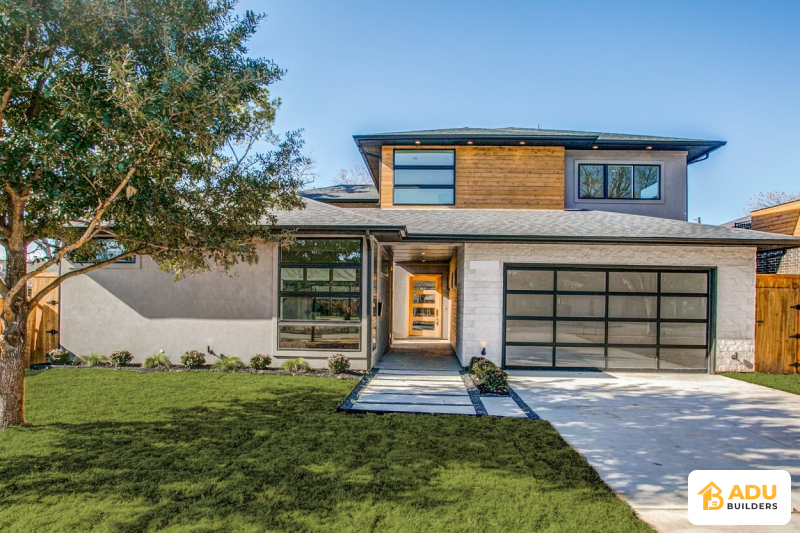Understanding Carson’s zoning regulations is crucial for successful ADU development. These rules govern factors like lot size, ADU size, and setbacks, which impact design and placement. Considering these regulations early in the planning stage avoids potential complications later on.

Carson City zoning regulations set size limits for Accessory Dwelling Units (ADUs), influencing their design and layout. Adhering to these restrictions from the start avoids construction issues and ensures compliance with local norms, maintaining the city’s aesthetics and preventing overcrowding.
| Lot Size | Single-Family
(Maximum Floor Area Allowed) |
Duplex
(Maximum Floor Area Allowed) |
Multi-Family
(Maximum Floor Area Allowed) |
| 5,000 sq ft | 50% of Lot Area (up to 2,500 sq ft) | 40% of Lot Area (up to 2,000 sq ft) | 40% of Lot Area (up to 2,000 sq ft) |
| 7,500 sq ft | 50% of Lot Area (up to 3,750 sq ft) | 40% of Lot Area (up to 3,000 sq ft) | 35% of Lot Area (up to 2,625 sq ft) |
| 10,000 sq ft | 50% of Lot Area (up to 5,000 sq ft) | 40% of Lot Area (up to 4,000 sq ft) | 30% of Lot Area (up to 3,000 sq ft) |
The maximum height for detached Accessory Dwelling Units (ADUs) is 16 feet. Attached ADUs must adhere to the overall height limit of the main structure. To ensure accuracy, consult with the City of Carson Planning Division and confirm zoning regulations for your property. This proactive approach ensures your ADU plans align with city guidelines, avoiding issues during planning and construction.
In Carson, ADUs (Accessory Dwelling Units) have specific regulations. Detached ADUs cannot exceed 50% of the lot size, with a maximum size of 1,200 sq ft. Attached ADUs are limited by 50% of the main house’s floor area or specific size restrictions. Junior ADUs, smaller units with limited kitchen facilities, are restricted to 500 sq ft.
Adding an Accessory Dwelling Unit (ADU) to your property in Carson can provide additional living space, rental income, or accommodation for aging family members. However, knowing the location requirements specific to your property type is important before beginning the construction process.
Single-Family:
Duplexes and Multi-Family:
Exterior details of Carson ADUs should blend with the existing property, maintaining the neighborhood’s aesthetics. The design must comply with local regulations, including materials, colors, roof pitch, and landscaping.
Generally, conversion ADUs and junior ADUs don’t require parking. Attached and detached ADUs will require 1 parking space unless your project qualifies for an exemption from the parking requirements.
Attached and detached ADUs will need to be built at least 4 feet from your property’s side and rear property lines, while conversion ADUs and junior ADUs need to be set back a sufficient distance to ensure fire safety
Carson’s RF Zone generally requires larger lot sizes for development, promoting spaciousness and lower density.
| Zone | Minimum Lot Area |
| R-20 | 5,000 sq. ft. |
| R-10 | 7,500 sq. ft. |
| R-7 | 10,000 sq. ft. |
| R-5 | 15,000 sq. ft. |
| R-2.5 | 5,000 sq. ft. |
When planning for an Accessory Dwelling Unit (ADU) in Carson, it is recommended to have separate water and sewer lines to minimize disruption to the main house and prevent backflow issues. Independent plumbing, like separate drinking straws, is preferred, although shared connections are allowed in certain cases.
Consulting the City of Carson Planning Division is crucial to understanding size limitations and proximity to existing lines. Similarly, having individual meters for electricity and gas is ideal for clear billing, but shared meters may be possible with restrictions.
In Carson, safety measures for Accessory Dwelling Units (ADUs) include the installation of interconnected smoke alarms and carbon monoxide detectors in every sleeping area and hallway. Each ADU should have a readily accessible fire extinguisher and two escape routes. These comprehensive safety measures prioritize the well-being of ADU occupants in Carson.

For turning your Carson ADU into a short-term rental, verify if it’s permitted in specific zoning districts by consulting the City Planning Division and obtaining a mandatory short-term rental license. Be aware of potential restrictions on rental frequency, duration, noise levels, and occupancy. If considering a home occupation, ensure activities are compatible with residential areas, obtain necessary permits from the City, and adhere to signage restrictions, maintaining a subtle, residential aesthetic.
Carson ADUs have size restrictions based on type and zoning. Detached units are envisioned as spacious pirate ships, while attached units are cozy cabins with distinct limitations. Follow strategic location rules to provide space for detached ADUs and allow attached units to share walls with the main house, like fitting puzzle pieces on your property. Prioritize fire safety with essential measures such as smoke alarms, fire extinguishers, and clear escape routes. They act as guardians for your ADU.
Building an Accessory Dwelling Unit (ADU) in Carson requires obtaining permits from the Planning Division at the City of Carson. The costs of these permits depend on the type and size of the ADU.

| Permit Type | Cost |
| Planning Permit | for ADUs 500 sq ft or less $1,500
for ADUs over 500 sq ft $2,000 |
| Building and Safety Permits | $1,000 – $3,000 |
| Electrical Permit | $500 – $1,000 |
| Plumbing Permit | $400 – $800 |
| Mechanical Permit | $400 – $800 |
Read Accessory Dwelling Unit (ADU) Standards to learn more about permit guidelines.
In Carson, California, building an Accessory Dwelling Unit (ADU) depends on your property’s zoning and size. Detached ADUs can reach 1,200 sq ft, while attached ones follow a 50% of main house size or 1,000 sq ft limit. Both need 4 ft side/rear setbacks, while parking usually requires one space unless exempted.
Generally, only one space is required for attached or detached ADUs unless there’s no public transportation nearby or the ADU is bigger than 500 square feet. There are also exemptions for seniors, people with disabilities, and car-free households.
Front setbacks for ADUs in Carson are typically required to maintain the aesthetics and spaciousness of the residential area. The exact distance is determined based on zoning and property size and can be clarified by consulting the City of Carson Planning Division.
In Carson, the setbacks for ADUs, both on the side and rear, are typically 4 feet. This generous allowance ensures sufficient space and privacy.
Carson allows detached ADUs up to 1,200 sq ft with a minimum 4-foot setback from rear and side property lines, leaving plenty of open space for both the main dwelling and the ADU. Remember, the specific open space requirements will depend on your lot size and zoning.
In Carson, only single-family homes are eligible for Accessory Dwelling Units (ADUs), with duplexes, triplexes, and fourplexes not qualifying. The minimum lot size for an ADU is 5,000 square feet, with exceptions for historic districts. Setbacks mandate a minimum of 4 feet from rear and side property lines.
ADUs are generally allowed in most residential zones in Carson, but it’s crucial to verify specific zoning regulations with the city planning department. The property owner must also occupy either the primary dwelling or the ADU; renting out both is prohibited.
JADUs offer compact living options within existing structures or single-family homes, ranging from 150 to 500 square feet. They can be located inside a dwelling, converted from a garage, or built within an accessory structure. JADUs require an “efficiency kitchen” and may have their bathroom or share facilities with the main house. Additional parking is usually not required except when converting a garage; other zoning regulations may apply.

Carson offers a program providing homeowners with pre-designed and pre-reviewed ADU plans, vetted for compliance with zoning regulations and building codes to expedite the approval process. To qualify, your property must be a single-family home or duplex in a residentially zoned lot, not in specified zones like flood zones or geohazard areas.
After selecting a pre-approved ADU plan, submit an application for building permits to the Planning Division of the City of Carson, ensuring your chosen plan aligns with property specifications and additional site-specific requirements.
Start your journey towards owning an ADU today! With Carson’s comprehensive guidelines and pre-approved plans, you’re halfway there. Our expert team will guide you from consultation to permits and design, making your project seamless and stress-free. Contact us at 877-979-3485 to discuss your plans and make your dream ADU a reality!
Fire sprinklers are only required if the primary dwelling also has them.
ADUs typically require a minimum setback of 4 feet from property lines.
Separate utility connections are optional but not mandatory for most ADUs.
The checklist includes design review, site plans, structural plans, permits, and financing.
You need site plans, floor plans, construction details, and a permit application.
Inspections typically include foundation, framing, plumbing, electrical, and final review.
Work with licensed professionals to design and construct your ADU to code.
You may need to revise and resubmit plans to the Carson planning office.
Submit complete and accurate documents and work with professionals to avoid delays.
ADUs under 750 sq. ft. are exempt from impact fees.
Yes, it includes checking structure, utilities, and obtaining conversion permits.
Yes, ADUs must meet height, size, and setback requirements, and their design should complement the primary dwelling.
Yes, but you need to ensure the ADU fits within allowable lot coverage and setback rules.
ADUs must comply with California Building Codes, including foundation, framing, insulation, plumbing, and electrical requirements.
Yes, ADUs must comply with California Energy Code (Title 24) and include energy-efficient windows, insulation, and appliances.
You must submit a revised plan to the Carson Building Department and may incur additional fees or inspections.
Yes, ADUs near high-noise areas (e.g., busy roads) must include soundproofing measures such as double-glazed windows.
Yes, you can appeal to the city’s Planning Commission or seek adjustments to meet requirements.
Lot coverage varies by zoning but generally allows for up to 50% of the lot to be developed, including the primary dwelling and ADU.