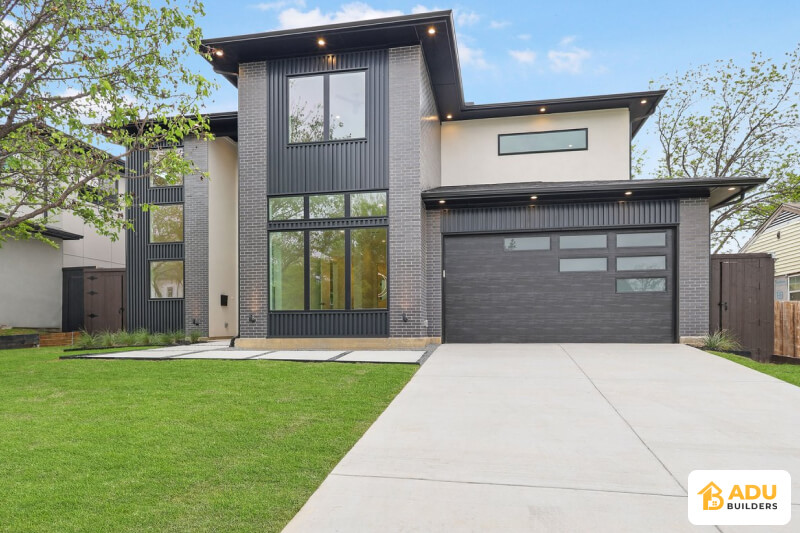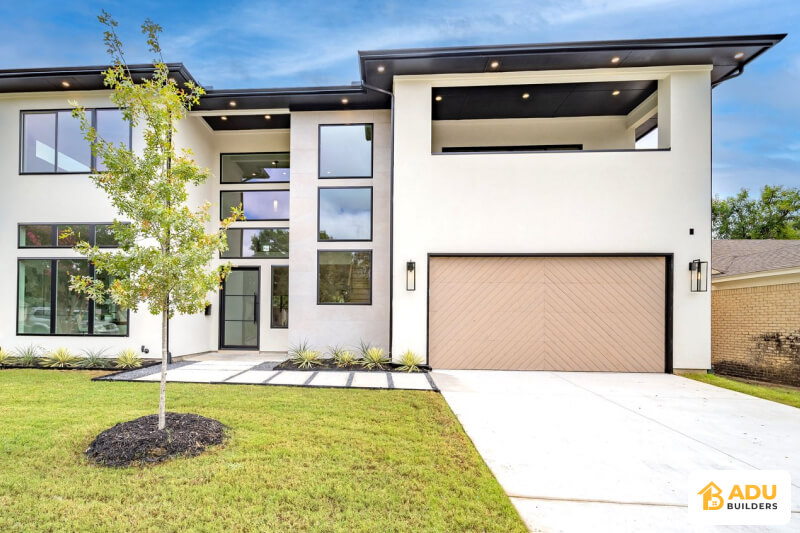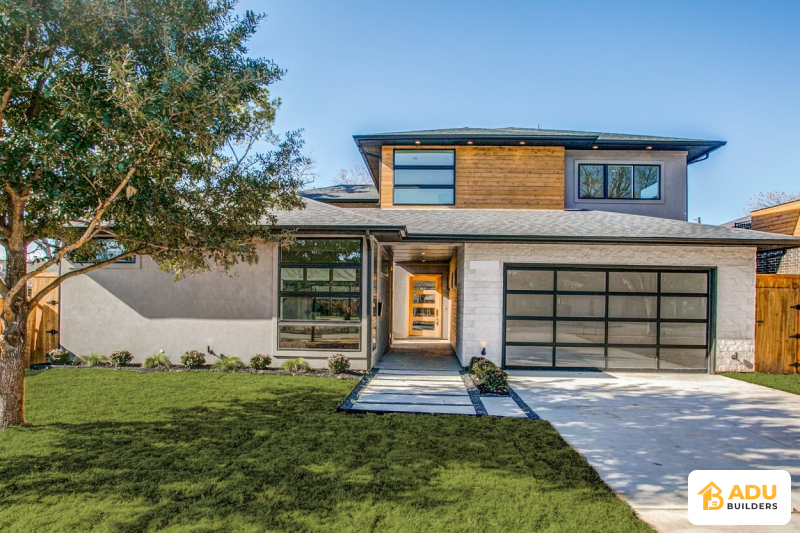The zoning rules for ADU in Chatsworth are clear and systematic. Construction of ADUs in residential areas is permissible. Different rules apply in different areas of our city. It is necessary to check the zoning map before construction. Approval from the local planning department is mandatory.

| Lot Size | Single-Family (Maximum Floor Area Allowed) | Duplex and Multi-Family (Maximum Floor Area Allowed) |
| 6,000 | 1,300 sq ft | 900 sq ft |
| 8,500 | 1,600 sq ft | 1,100 sq ft |
| 11,000 | 1,900 sq ft | 1,300 sq ft |
| 16,000 | 2,500 sq ft | 1,700 sq ft |
| 21,000 | 3,100 sq ft | 2,100 sq ft |
The maximum height of the ADU in Chatsworth is determined according to local regulations. The ADU should be less than the height of the main building. The maximum permissible height is normally up to sixteen feet. An additional two feet are discounted in the sloped roofed ADU. Higher elevations may also be allowed under certain circumstances.
Out of the total area of the plot, the construction area of ADU should be within the prescribed limit. The total coverage of main building and ADU should not exceed fifty percent. This rule is important to ensure the proper amount of open space. Separate coverage limits have been set for each plot.
The location of the ADU should be in proper sync with the main building. Making ADUs in the back courtyard is considered most suitable. ADUs can also be constructed in the side yard. Formation of ADUs is not allowed in the front yard. While choosing the location of ADU, it is necessary to take care of the privacy of the neighbor.
Single-Family Homes:
Duplexes and Multi-family:
The exterior design of the ADU should match the main building. The style of the ceiling and the finish of the exterior walls should be the same. The design of windows and doors must be in line with the main building. The color scheme should be chosen carefully. Exterior lighting should not disturb neighbors.
It is necessary to arrange additional parking space for ADU. One parking lot is enough for a one-bedroom ADU. Two parking spaces are required for ADUs with two or more bedrooms. The parking lot may be covered or open. Roadside parking is allowed in some areas.
Requires proper setbacks around the ADU. A minimum setback of twenty feet is required at the front. A setback of five feet at the back and side is sufficient. Additional setback rules apply to corner lots. Privacy can be increased by planting trees and plants in the buffer zone.
| Zone | Minimum Lot Area |
| R-22 | 5,500 sq. ft. |
| R-12 | 8,000 sq. ft. |
| R-8 | 11,000 sq. ft. |
| R-6 | 16,000 sq. ft. |
| R-3 | 21,000 sq. ft. |
The connection of all necessary utilities to the ADU must be separate from the main building. It is necessary to install a separate electricity meter. The water connection can be taken directly from the main line. The sewer line must be connected to the main line. A separate meter will must be arranged for gas connection.
Separate arrangements can be made for connection to internet and cable TV. It is necessary to get approval from the electricity department while planning to install solar panels. The storm water drainage system will must be constructed as per the rules. All connections should be made from a licensed contractor.
Special provisions are required to be made in ADU for fire safety. Smoke detectors and carbon monoxide alarms will must be mandatorily installed. There should be two separate exits for emergency exits. The size of the windows should be sufficient for emergency evacuation. It is necessary to ensure the availability and maintenance of fire extinguishers.

Special rules apply to short-term rentals to ADUs in Chatsworth. Additional permits are required for rentals of less than thirty days. ADUs for domestic business can be used only in limited circumstances. Business generating excessive noise or traffic is not permitted.
Construction of ADUs is mandatory according to California building codes. The selection of building materials should conform to recognized standards. Electrical and plumbing work should be done by licensed contractors only. It is necessary to carry out regular inspections during construction. Safety standards should be strictly adhered to.
Prepare all the necessary documents before obtaining the permit. Initial approval from the Planning Department is necessary. Plumbing and electrical permits are also required along with building permits. Pay the permit fee on time. Request timely for inspection.
| Permit Type | Cost |
| Building Permit | $2,500 – $5,500 |
| Electrical Permit | $350 – $600 |
| Plumbing Permit | $300 – $500 |
| Mechanical Permit | $250 – $400 |
| Demolition Permit | $150 – $250 |
| Landscaping Permit | $100 – $200 |
The property must meet some basic parameters for ADU construction in Chatsworth. The size of the plot must exceed the minimum requirements. The existing building needs to be in good condition. Drainage and soil conditions should be suitable. Additional safety standards must be followed in the seismic zone.
Parking arrangements for ADU will must be made as per rules. A car parking lot is mandatory for a bedroom ADU. The size of the parking lot should be at least nine feet by eighteen feet. The width of the driveway should not be less than ten feet. Roadside parking is allowed in some areas.
It is imperative to leave proper setbacks for the ADU from the road side. A minimum setback of twenty feet is required towards the main road. Setback rules will apply towards both roads in corner lots. Landscaping can be done in the setback area. Setbacks cannot be used for parking.
It is necessary to leave a setback of five feet on both sides of the ADU. A minimum setback of five feet at the rear is required. Additional setback rules apply for two-story ADUs. The setback can be increased keeping in mind the privacy of the neighbor. Trees and plants can be planted in the setback.
It is necessary to ensure an adequate amount of open space. At least thirty percent of the back courtyard must be left open. Reserve a place for children to play. Leave proper space for landscaping. It is necessary to maintain a slope for drainage.
Single-family residential plots in Chatsworth are eligible for ADUs. The size of the plot should be larger than the minimum requirement. The existing building complies with all the rules. Adequate parking space should be available. Proper arrangements should be in place for the connection of utilities.
Multi-family properties may also be eligible for ADUs. Additional rules will apply to these properties. Adequate availability of open space is essential. Parking and traffic management plans should be clear. Special fire safety measures must be made.
Multifamily properties
The size of the junior ADU is limited to five hundred square feet. They are constructed inside the main building. There should be a mandatory arrangement of a small kitchen. The bathroom can be shared. It is necessary to have separate entrances. Junior ADUs do not require additional parking.

Some ADU designs are already approved in Chatsworth. Selecting these designs speeds up the permit process. Construction costs are low due to standard size and layout. Construction time is also shorter. Adherence to quality standards is ensured.
Pre-approved designs are available for different sizes and budgets. These include options from one to three bedrooms. Modern facilities have been incorporated. Special attention has been paid to energy efficiency. Designed to adapt to the local climate.
Make your ADU dream come true with ADU Builders CA. Our expert team will take care of your every need. You will get guidance in the entire process from design to construction. Adherence to all rules and standards is ensured. Contact us today and increase the value of your property. Information on financial options is also available.
Fire sprinklers are only required if the primary dwelling also has them.
ADUs typically require a minimum setback of 4 feet from property lines.
Separate utility connections are optional but not mandatory for most ADUs.
The checklist includes design review, site plans, structural plans, permits, and financing.
You need site plans, floor plans, construction details, and a permit application.
Inspections typically include foundation, framing, plumbing, electrical, and final review.
Work with licensed professionals to design and construct your ADU to code.
You may need to revise and resubmit plans to the Chatsworth planning office.
Submit complete and accurate documents and work with professionals to avoid delays.
ADUs under 750 sq. ft. are exempt from impact fees.
Yes, it includes checking structure, utilities, and obtaining conversion permits.
Yes, ADUs must meet height, size, and setback requirements, and their design should complement the primary dwelling.
Yes, but you need to ensure the ADU fits within allowable lot coverage and setback rules.
ADUs must comply with California Building Codes, including foundation, framing, insulation, plumbing, and electrical requirements.
Yes, ADUs must comply with California Energy Code (Title 24) and include energy-efficient windows, insulation, and appliances.
You must submit a revised plan to the Chatsworth Building Department and may incur additional fees or inspections.
Yes, ADUs near high-noise areas (e.g., busy roads) must include soundproofing measures such as double-glazed windows.
Yes, you can appeal to the city’s Planning Commission or seek adjustments to meet requirements.
Lot coverage varies by zoning but generally allows for up to 50% of the lot to be developed, including the primary dwelling and ADU.