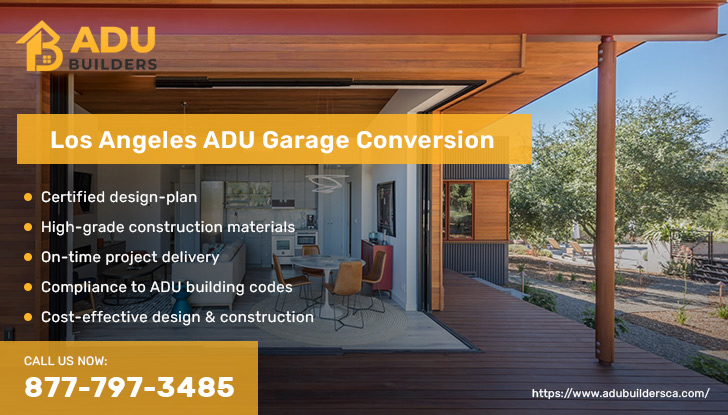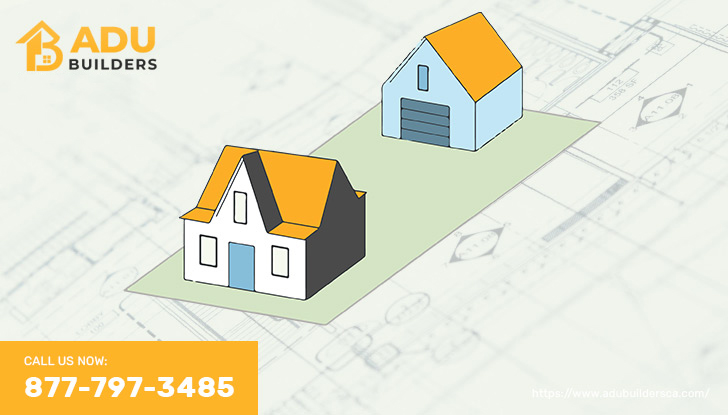Let us take care of your ADU Garage conversion project to make as smooth and hassle-free as possible. We are a certified ADU contractor to help you convert your empty garage spaces into ADUs.
A garage conversion is simple a conversion by transforming an old car parking space into a fully self-sufficient dwelling unit, with all the standard amenities. It is required for a growing family size that wants an extra living area at home, for a comfortable lifestyle.
A city permit is an absolutely mandatory requirement. There are different size restrictions, limitations and setback rules for different types of ADU constructions.
We are specialized in converting your garage into an ADU! We are aware of all the ADU building codes & regulations of the California state, regarding size, design and layout. We can help you design and construct your garage to suit your specific needs.
An existing car parking space or shed which is converted into a ‘permanent’ living unit or residential facility, is called a garage converted ADU. In the process of conversion, you MUST follow all the state & county regulations, regarding the height, structural design and dimension of an ADU.
| ADU above garage | Built above the existing garage |
| Attached garage ADU | Attached on one side of the building |
| Detached Garage ADU | Fully detached from the main unit |
| Garage to in-law suites | Secluded dwelling for mother-in-laws |
| Garage to home-office | Converting garages to home offices |
| Garage to rental space | Converting garages to rental accommodation |
There are accessory dwelling units that are also constructed above-the-garage. A Los Angeles ADU garage conversion is deemed ‘legal’, only when the preexisting or a portion of the garage is converted into an ADU.

| Existing Attached Garage | Existing Detached Garage | |
| Types | ADU or JADU | Conversion, Tearing down or Rebuild |
| Setback | No setbacks from side & rear | Additions must meet setback rules |
| Parking | May require replacement parking | NO replacement parking required |
| Fire Safety | Fire sprinklers are NOT required | Local government may require sprinklers |
| Size | JADU – 500 sq. ft, & ADU of same garage size | Size can be increased by 150 sq. ft |
| Access | NO doorway needed between main unit & garage | Must have separate entrance |
| Bathroom | JADU – A bathroom is not required | A bathroom is required in a detached unit |
Once you’ve decided to build an ADU by converting your garage, you first need to obtain all the necessary building permits from the Los Angeles Building & Safety Department or the municipality.
For a permit to get approved, you need to have a flawless design-plan. It takes around 3-4 weeks or even longer to get the design-plan approved and permits issued. In some cases, it extends up to 90 days.
Without a permit, any new construction at your property would be deemed illegal. So, having a permit from the local county or jurisdiction is mandatory for building an attached, detached or a junior accessory dwelling unit (JADU).
In an Los Angeles ADU garage conversion, the newly constructed garage MUST meet the zoning restrictions and building codes, for specific uses. It should also clear the inspections conducted by the city, in order to obtain the necessary construction ‘go ahead’ permits.
In order to convert a ‘permitted’ accessory structure into an ADU, the local ADU contractor/homeowner must obtain the city/government permits, for changing the previous usage to the new format.
One such local permit will need a drawing plan, approval from the local jurisdiction or county, making the structure comply with the building codes and a local inspector for approving the ADU conversion.
The rules mentioned in the above column about ‘existing detached garage’, apply to this type of structure.

In case of an unpermitted garage to ADU conversion, a construction permit was never submitted with the city or the Department of Building & Safety, for confirming whether it would meet the zoning and building requirements. Such a construction is never inspected by the city authorities, for ensuring whether it complies with the ADU building codes, rules & regulations. So, NO permits are issued.
In such a scenario, the local jurisdiction has the full authority to instruct the homeowner to remove or dismantle the unauthorized construction on the said property. Therefore, to obtain a local permit for one such structure, you would probably require to draw design-plans, and get it approved by the local jurisdiction.
An inspector will approve the building or conversion plan. For unpermitted structures, the city jurisdiction often treats it as a ‘new building’, rather than a conversion of an existing garage or space. Simply because it does not possess any permit records for the structure.
When it comes to converting an unpermitted structure into an accessory dwelling unit, the city decides whether the project should comply with the local county or state building standards for a new ADU or for a converted structure.
First of all, the new structure MUST fully and strictly comply with the ADU building codes, fire codes, safety codes, setback rules and regulations. Then comes other mandatory requirements which any Los Angeles ADU contractor or builder must be aware of.
Alterations or changes to the existing garage, and a shift from ‘non-residential’ usage to dwelling use must strictly adhere to the jurisdiction’s building code requirements for any type of new construction.
Some regular upgrades and specific changes may include:
An in-house structural engineer can examine the structural integrity of the garage to be converted into an ADU. If the need rises to replace or repair the foundation and walls of the existing garage or shed, the cost can be impacted. In a majority of cases, it is always suggested to tear down the dilapidated & outdated garage, and rebuild a new structure in the same size and dimensions, keeping exactly the same footprint.
Here, the property’s main water, electricity, sewer and gas lines might need to be upgraded to a larger operational area or diameter, in order to satisfy the additional demand for energy and utilities, by fully meeting the present ADU building code requirements. In this respect, Water and Sewer Districts may not require a separate service connection. You city’s power distribution company and gas corporation may require a separate service for garages.
In case of an existing attached garage, the property owner must occupy the main dwelling unit or the JADU. Whereas in a regular ADU, an owner occupancy may NOT be required if the accessory dwelling unit is permitted before the end of 2024. There are some local jurisdictions that require owner occupancy, and some do not. This applies for attached and detached ADUs.
If the existing garage is in a fairly good condition, the budget for a garage conversion ADU would typically be less than a new detached ADU. However, it depends on other important factors:
Well, typical garage conversions can be much faster to execute than you think. It usually takes around six to seven months. If your garage is in a good condition, you may not require to pour a new foundation or strengthen the framework or roof. This saves time.
If you are an existing homeowner of any Los Angeles property then you have the right to add an ADU on your property. As mentioned in the city of Los Angeles ADU ordinance you can build an Accessory Dwelling Unit as long as the structure meets the basic restrictions.