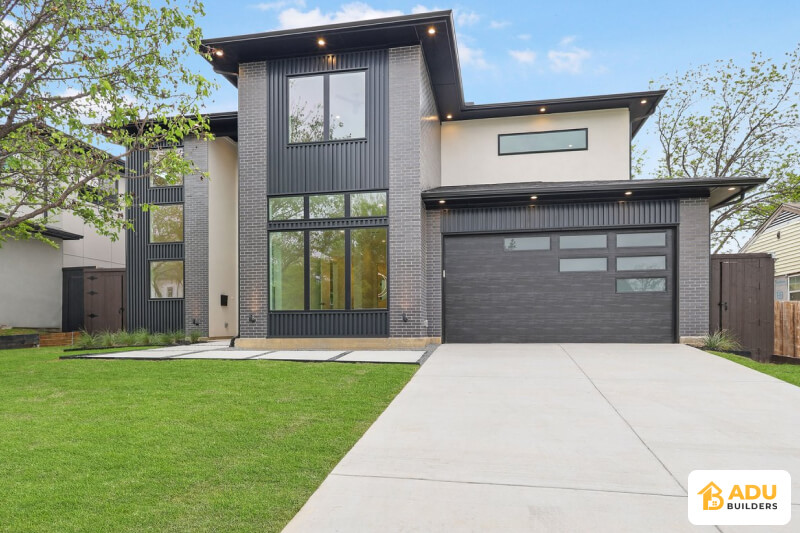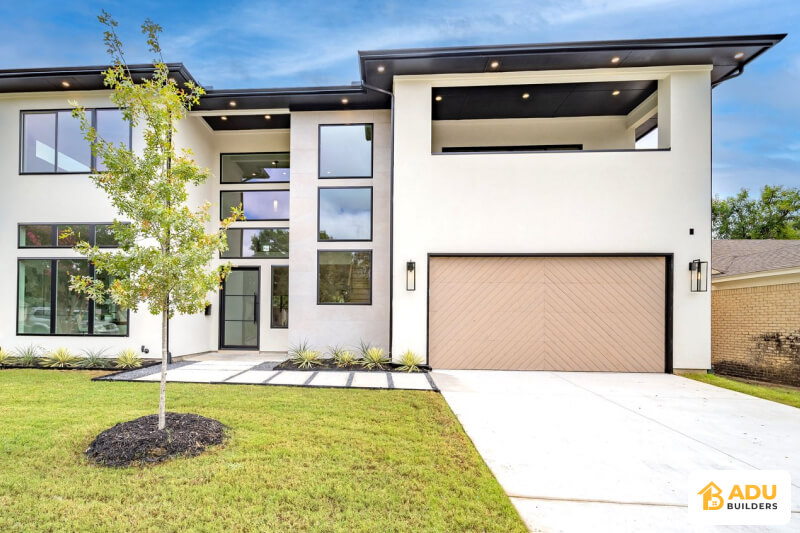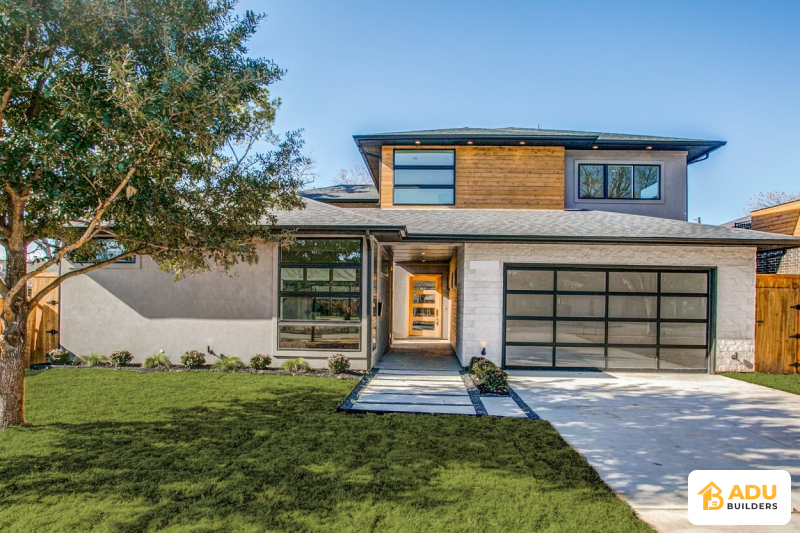Duarte’s zoning regulations set rules for ADU placement, size, and design, aligning with urban planning goals. A key stipulation limits the ADU’s length to 50% of the main dwelling or 1,200 square feet, whichever is smaller.

Duarte’s ADU size limitations are primarily determined by the type of dwelling the ADU is attached to (single-family, duplex, or multi-family) and the overall lot size. There are no minimum lot size requirements for building an ADU in Duarte.
| Lot Size | Single-Family
(Maximum Floor Area Allowed) |
Duplex
(Maximum Floor Area Allowed) |
Multi-Family
(Maximum Floor Area Allowed) |
| Any | 40% of Lot Size | 60% of Lot Size | 70% of Lot Size |
Duarte allows ADUs up to 16 feet tall for detached units on single-family lots. The attached units can reach 25 feet. Height limits don’t apply to conversions within existing structures.
It depends on the type of dwelling they’re attached to: single-family homes allow 40% lot coverage, duplexes 60%, and multi-family dwellings 70%. Remember, these are percentages, not fixed square footage so the allowable size will vary based on your lot size.
In Los Angeles County, Duarte welcomes Accessory Dwelling Units (ADUs) to add housing options and increase residential density. However, the location of your ADU depends on the type of property you have:
Single-Family Homes:
Duplexes and Multi-family:
They typically follow the same architectural style and materials as the primary dwelling, ensuring a cohesive and visually pleasing look. Expect to see details like matching rooflines, siding materials, and window styles.
Differ based on the type of dwelling and proximity to public transportation. Single-family homes typically need one extra parking space unless the ADU is within ½ mile of public transit. For duplexes and multi-family dwellings, parking needs vary depending on the number of units and access to public transit.
Must adhere to minimum setback requirements to ensure proper spacing and access. For single-family homes, expect a minimum 4-foot setback from side and rear property lines, with the front setback potentially larger depending on location. Duplexes and multi-family dwellings typically have larger allowed setbacks.
For ADUs in Duarte, California’s RF (Residential Family) zoning districts, minimum lot area requirements vary based on the specific zoning designation
| Zone | Minimum Lot Area |
| R-20 | Not specified |
| R-10 | 7,500 sq. ft. |
| R-7 | 5,000 sq. ft. |
| R-5 | 3,500 sq. ft. |
| R-2.5 | 2,500 sq. ft. |
Duarte promotes sustainable, independent utilities for ADUs, prioritizing resource efficiency and cost-effectiveness. While new water and sewer connections may be needed, following city plumbing codes and regulations, existing connections from the main dwelling can sometimes be extended to the ADU. Thorough inspections and potential upgrades may be required.
All ADUs need smoke detectors and carbon monoxide alarms in every bedroom and living area. ADUs over 800 sq ft must have sprinkler systems, with retrofitting recommended for existing units. Clear escape routes with outward-opening doors and unobstructed pathways to the outside are crucial.

Short-term rentals are prohibited, emphasizing long-term tenancy. Home occupations are allowed with conditions, like offering professional services, craft sales, or art studios within the dwelling. Restrictions seek to maintain the neighborhood’s residential character and limit non-family employees. Commercial vehicles and excessive equipment storage are not permitted.
The city follows the 2022 California Building Code, which includes regulations for accessibility, fire safety, and structural integrity. This means that smoke detectors, sprinkler systems for larger units, and clear escape routes are mandatory. Materials and construction practices must adhere to strict guidelines to ensure the safety and comfort of residents in ADUs.
They include rules on location, exterior details, fire safety, room specifications, lot area, utility connections, parking, and compliance with the 2022 California Building Code.
| Permit Type | Cost |
| Building Permit | $1,500 – $5,000 |
| Zoning Permit | $250 – $500 |
| Plan Check | $500 – $2,000 |
| Plumbing Permit | $150 – $500 |
| Electrical Permit | $150 – $500 |
| Mechanical Permit | $150 – $500 |
| Tree Removal Permit | $50 – $250 |
Visit ADU Permits and Development in Duarte to know more.
Duarte allows ADUs on most single-family properties with no minimum lot size requirement. However, the location and size of ADUs depend on the property’s zoning designation. Consult Duarte Planning Division for specific limitations and ensure ADU complies with city requirements.
Generally, single-family homes require one additional parking space unless the ADU is within ½ mile of public transit. Duplexes and multi-family dwellings have more nuanced parking needs based on the number of units and public transit access.
Attached Accessory Dwelling Units (ADUs) typically require a minimum 4-foot setback, whereas detached units may require a greater distance. Nevertheless, specific regulations and potential exemptions may be applicable.
Single-family homes usually require a 4-foot minimum setback from side and rear property lines to allow for maintenance and emergency access and to avoid a cramped feeling. Duplexes and multi-family dwellings may have larger setback requirements based on unit configuration and development size. Depending on unique property features, exceptions or adjustments to these setbacks may be possible.
Consider incorporating open space and outdoor elements in your ADU to enhance property value, create pleasant living spaces, and contribute to a more desirable community. Patios, decks, and small gardens can make a big difference in livability and appeal.
Duarte promotes ADUs to boost housing options and foster community. Before planning your dream ADU, know who qualifies for a permit in Duarte. Most properties are eligible for ADU construction, regardless of lot size. Regulations depend on property type and zoning. Owner-occupancy is not required but encouraged for neighborhood stability.
Multifamily properties
Unique housing options in existing single-family homes. These compact units, usually under 500 sq ft, maximize living space with flexibility and creativity. JADUs, unlike standard ADUs, can be created from garages or basements, seamlessly integrating into the main dwelling. They often share utilities and bathrooms, fostering a closer connection between occupants.

Unfortunately, as of October 27, 2023, Duarte doesn’t have a program offering pre-approved ADU plans. Each proposed ADU goes through a full permit review process before receiving approval. While this might require more effort, it allows for greater flexibility in tailoring your ADU to your specific needs and property characteristics.
Start your ADU project today with our expert team! We’ll guide you from concept to construction, handling everything from zoning to design choices. Call us at 877-979-3485, and let’s make your dream a reality!
Fire sprinklers are only required if the primary dwelling also has them.
ADUs typically require a minimum setback of 4 feet from property lines.
Separate utility connections are optional but not mandatory for most ADUs.
The checklist includes design review, site plans, structural plans, permits, and financing.
You need site plans, floor plans, construction details, and a permit application.
Inspections typically include foundation, framing, plumbing, electrical, and final review.
Work with licensed professionals to design and construct your ADU to code.
You may need to revise and resubmit plans to the Duarte planning office.
Submit complete and accurate documents and work with professionals to avoid delays.
ADUs under 750 sq. ft. are exempt from impact fees.
Yes, it includes checking structure, utilities, and obtaining conversion permits.
Yes, ADUs must meet height, size, and setback requirements, and their design should complement the primary dwelling.
Yes, but you need to ensure the ADU fits within allowable lot coverage and setback rules.
ADUs must comply with California Building Codes, including foundation, framing, insulation, plumbing, and electrical requirements.
Yes, ADUs must comply with California Energy Code (Title 24) and include energy-efficient windows, insulation, and appliances.
You must submit a revised plan to the Duarte Building Department and may incur additional fees or inspections.
Yes, ADUs near high-noise areas (e.g., busy roads) must include soundproofing measures such as double-glazed windows.
Yes, you can appeal to the city’s Planning Commission or seek adjustments to meet requirements.
Lot coverage varies by zoning but generally allows for up to 50% of the lot to be developed, including the primary dwelling and ADU.