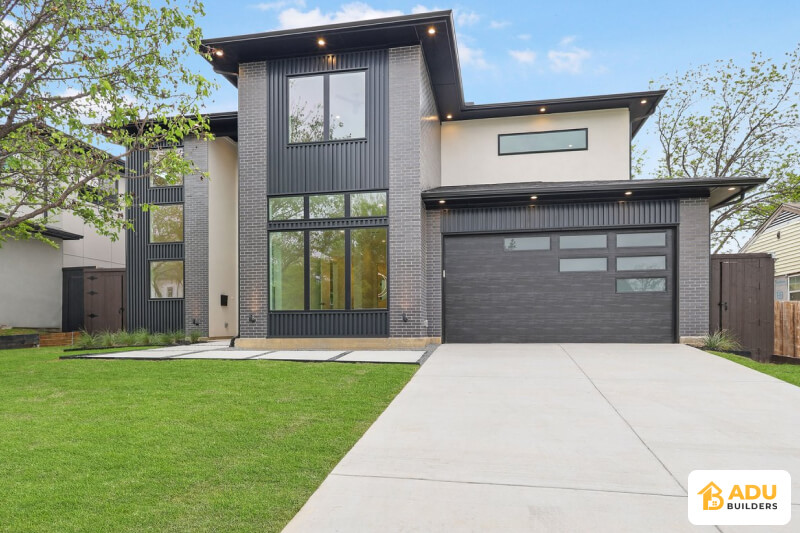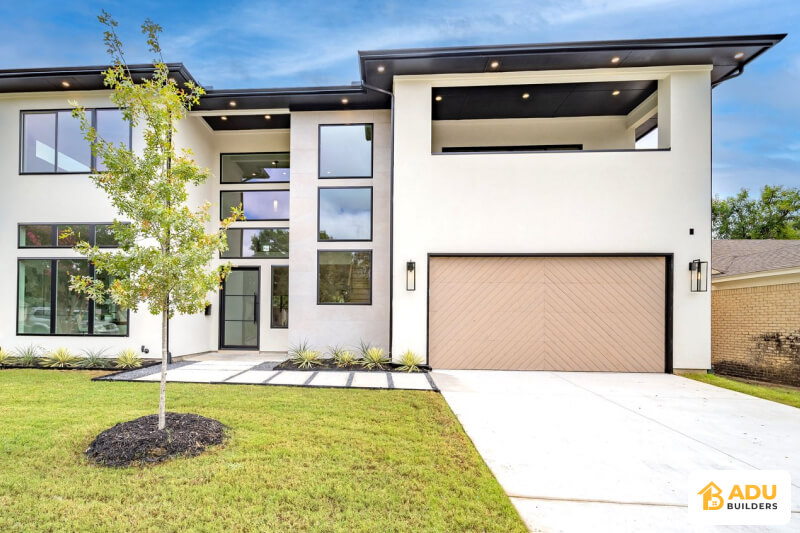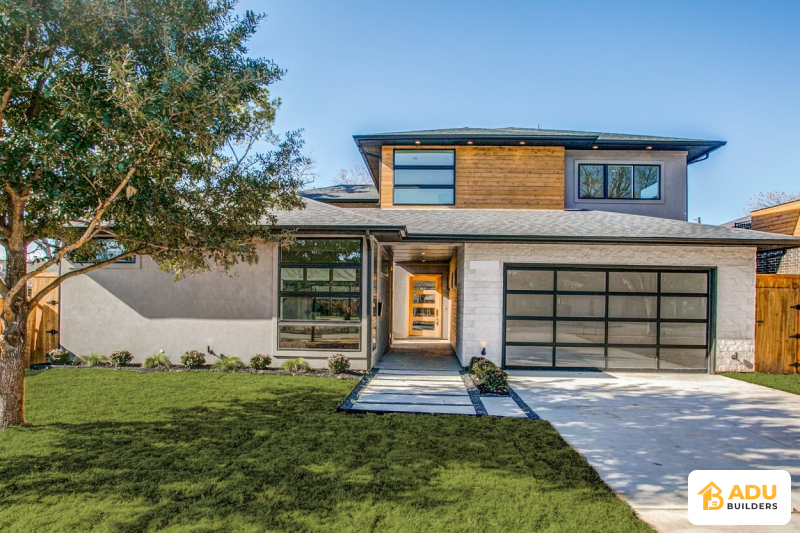Special zoning regulations apply to ADU construction in Hermosa Beach. ADUs are allowed in residential areas, but there are some restrictions. It is necessary to adhere to the minimum distance between the main building and the ADU. ADUs are not allowed in commercial areas.

The maximum area of the ADU is determined according to the size of the lot. The size of the ADU in small lots is limited. Larger lots allow for more area. As per the rules, the size of the ADU should be smaller than the main building.
Lot Size Table:
| Lot Size | Single-Family (Maximum Floor Area) | Duplex and Multi-Family (Maximum Floor Area) |
| 4,500 | 1,000 sq ft | 700 sq ft |
| 6,500 | 1,300 sq ft | 900 sq ft |
| 9,000 | 1,600 sq ft | 1,100 sq ft |
| 13,000 | 2,200 sq ft | 1,400 sq ft |
| 18,000 | 2,800 sq ft | 1,800 sq ft |
The maximum height limit of the ADU at Hermosa Beach has been set at fifteen feet. The ADU should always be less than the height of the main building. Special permission is required for two-storey ADUs. The height also incorporates the slope of the roof and architectural elements.
The total building coverage with ADU in the plot should not exceed fifty percent. Proper management of open space is essential. It is necessary to leave enough space for landscaping. Space has to be ensured for the drainage system.
ADUs can be installed behind or next to the main building. Construction of ADUs at the front is prohibited. It is necessary to take care of the privacy of the neighbor. Sunlight and air flow are important in location selection.
Single-Family Homes:
Duplexes and Multi-family:
The exterior design of the ADU should match the main building. The placement of windows and doors has to be done thoughtfully. Use the same material on the exterior walls as the main building. Choose the color and texture carefully.
A parking lot is mandatory for each ADU. Additional parking will have to be arranged when the garage is converted into an ADU. The size of the parking lot should be according to the standard vehicle. Permission for roadside parking is subject to regulations.
A minimum distance of twenty feet on the road side is required. A distance of five feet from the neighbor’s border is mandatory. A buffer zone of ten feet will have to be kept in the back. Keep a safe distance from tall trees.
The minimum plot size for ADUs in the RF zone is prescribed. The size of ADU will be limited in small plots. Larger plots will have more options available. The rules vary according to the zone.
Zone Table:
| zone | Minimum Plot Area |
| R-18 | 4,500 sq. ft. |
| R-9 | 6,500 sq. ft. |
| R-6 | 9,000 sq. ft. |
| R-4 | 13,000 sq. ft. |
| R-2 | 18,000 sq. ft. |
Water, electricity and sewer connections should be separate from the main building. Independent meters will have to be arranged for ADUs. The load of electricity will be carefully calculated from the main panel. The diameter of the water pipeline should be fixed according to the usage. The gradient of the sewer line must be proper.
It is necessary to follow safety standards for gas connections. Separate telephone and internet lines can be laid. There should be proper arrangement of storm water drainage. All connections must conform to the local code. Prior permission from utility companies will be required.
It is mandatory to install smoke detectors for fire safety. There should be an emergency exit. Keep the fire extinguisher in an accessible place. The size of the windows should be suitable for defenses. The doors should be opening outwards.

There are special rules for renting out the ADU at Hermosa Beach short-term. Separate permits are required for commercial activities. The rental period cannot be less than thirty days. Adherence to the rules of parking and noise control is required.
The Building Construction Code has to be strictly followed. All building materials should be of standard quality. Get electrical and plumbing work done by licensed contractors. All documents should be available at the time of inspection.
Submit all the necessary documents for the permit. Get a detailed drawing of the plan prepared. Environmental impact report is also required. Submit the permit fee on time. Get all approvals before starting construction.
Permit Cost Table:
| Permit Type | cost |
| Building Permits | $1,800 – $4,500 |
| Electrical Permit | $200 – $450 |
| Plumbing Permit | $180 – $350 |
| Mechanical Permit | $130 – $280 |
| Demolition Permit | $90 – $180 |
| Landscaping Permit | $40 – $90 |
The size of the property should be suitable for ADU construction. The slope of the land should not exceed five percent. It is necessary to have a proper drainage system. Soil test report is mandatory. Try to keep trees as safe as possible.
A car parking lot is mandatory with each ADU. The parking lot should be paved and level. The route of vehicle movement should be clear. Arrange proper lighting in the parking area. Reserve space for emergency vehicles.
A minimum distance of twenty feet from the road side is mandatory. The front part should be landscaped. It is necessary to maintain the visual beauty. Leave enough space for walkways. Access to public facilities should be clear.
The side margin should not be less than five feet. Ten feet of distance in the back part is required. Take care of the neighbor’s privacy. Keep a safe distance from the roots of the trees. Leave enough room for utility lines.
It is necessary to maintain a minimum percentage of open space. Leave a suitable place for the garden. Keep children’s play areas safe. Try to preserve shade trees. Make arrangements for rainwater harvesting.
Not all residential properties in Harmosa Beach qualify for ADU. The size of the plot must meet the minimum requirements. It is necessary to conform to existing building regulations. Adequate parking space should be available. Land ownership needs to be clear.
Special approval is required to add ADUs to older buildings. The structural condition of the building should be good. Electricity and water capacity must be adequate. Environmental restrictions have to be followed. It is important to take care of the characteristics of the surrounding area.
Multifamily properties
The size of Junior ADU cannot exceed five hundred square feet. Junior ADU will have to be built inside the main building. Small kitchen area is mandatory. The bathroom can be shared. No separate entrance is required.

Some standard ADU designs in Hermosa Beach are already approved. The use of these designs can speed up the permit process. Standard plans include all the features you need. The construction cost estimate is accurate. Adherence to quality standards is ensured.
All pre-approved designs are adapted to the local climate. Special attention has been paid to energy efficiency. Maintenance requirements are minimal. Match the local architecture. Construction time is also shorter.
ADU Builders CA is ready to help you fully. Our expert team will guide you every step of the way. Contact us today for a free consultation. Assistance is also available in financial planning. Your dream is our priority.
Fire sprinklers are only required if the primary dwelling also has them.
ADUs typically require a minimum setback of 4 feet from property lines.
Separate utility connections are optional but not mandatory for most ADUs.
The checklist includes design review, site plans, structural plans, permits, and financing.
You need site plans, floor plans, construction details, and a permit application.
Inspections typically include foundation, framing, plumbing, electrical, and final review.
Work with licensed professionals to design and construct your ADU to code.
You may need to revise and resubmit plans to the Hermosa Beach planning office.
Submit complete and accurate documents and work with professionals to avoid delays.
ADUs under 750 sq. ft. are exempt from impact fees.
Yes, it includes checking structure, utilities, and obtaining conversion permits.
Yes, ADUs must meet height, size, and setback requirements, and their design should complement the primary dwelling.
Yes, but you need to ensure the ADU fits within allowable lot coverage and setback rules.
ADUs must comply with California Building Codes, including foundation, framing, insulation, plumbing, and electrical requirements.
Yes, ADUs must comply with California Energy Code (Title 24) and include energy-efficient windows, insulation, and appliances.
You must submit a revised plan to the Hermosa Beach Building Department and may incur additional fees or inspections.
Yes, ADUs near high-noise areas (e.g., busy roads) must include soundproofing measures such as double-glazed windows.
Yes, you can appeal to the city’s Planning Commission or seek adjustments to meet requirements.
Lot coverage varies by zoning but generally allows for up to 50% of the lot to be developed, including the primary dwelling and ADU.