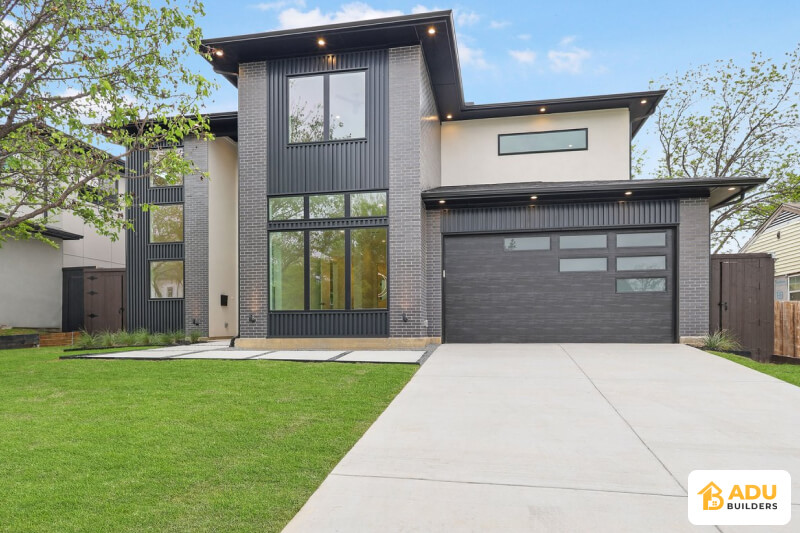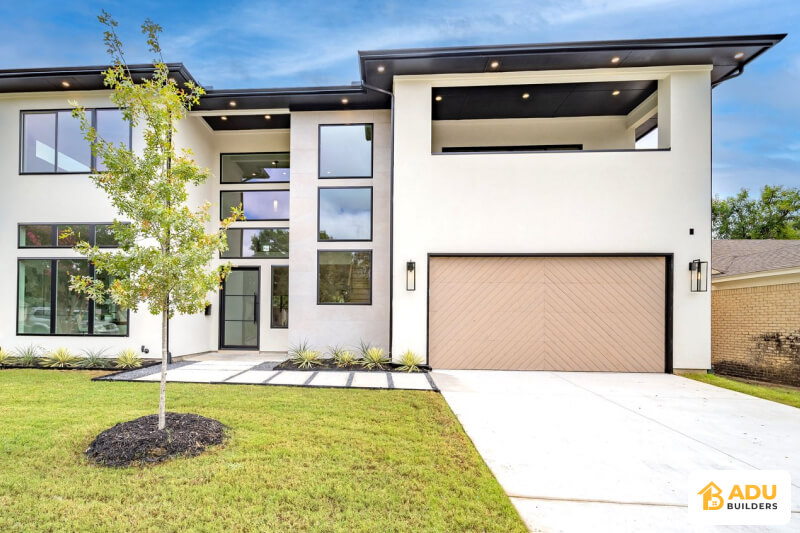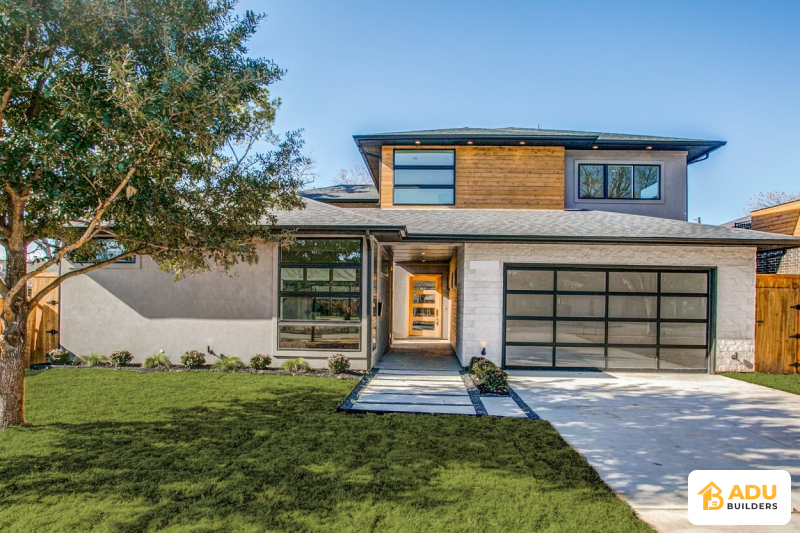Special zoning regulations apply to ADU construction in Malibu. ADUs are allowed in residential areas, but there are some restrictions. The size of the plot and the existing structures are important factors. It is essential to check the zoning map before any construction. There are different rules for each area. Approval from the local planning department is required.

The size of ADU in Malibu depends on the size of your plot. Less area is allowed on small plots. Large ADUs can be built on large plots. The size of the main house is also an important factor. Size limitations ensure that ADUs maintain the character of the neighborhood. It is important to follow the rules.
| Plot Size | Single-family (maximum floor area) | Duplex and Multi-Family (Maximum floor area) |
| 6,000 | 1,400 sq ft | 900 sq ft |
| 8,500 | 1,700 sq ft | 1,100 sq ft |
| 11,000 | 2,000 sq ft | 1,400 sq ft |
| 16,000 | 2,600 sq ft | 1,800 sq ft |
| 21,000 | 3,200 sq ft | 2,200 sq ft |
The maximum height of the ADU in Malibu is limited to fifteen feet. This limit has been set according to local building rules. The height of the ADU should be less than the height of the main house. The maximum elevation on sloping ground is calculated from the average ground level. It is necessary to comply with all parameters.
The extent of building coverage in Malibu is forty percent of the total plot area. This range includes both the main house and the ADU. It is important to maintain open spaces. It is necessary to leave enough space for drainage and greenery. Make sure to follow the rules.
Several factors need to be considered when selecting an ADU location. The distance from the main building is important. It is important to take care of the privacy of neighboring properties. Ensure natural light and a ventilated environment. There should be proper drainage system.
Single-Family Homes:
Duplexes and Multi-family:
The exterior design of the ADU should match the main house. Choose colors and building materials thoughtfully. Proper placement of windows and doors is essential. Use quality finishes on exterior walls. Enhance the beauty with landscaping.
According to Malibu’s regulations, a parking lot is mandatory for each ADU. The size of the parking lot should be nine feet wide and twenty feet long. ADUs located near public transport may get a discount. Arrange proper lighting in the parking area.
According to the setback rules, the distance of the ADU should be four feet from the limit. A buffer zone of five feet is required in the rear part. Keep a distance of ten feet towards the road. Maintain proper distance from neighboring properties.
There is a rule of minimum plot area for ADU construction in the RF zone. ADU construction is not allowed on small plots. The size of the plot should be more than five thousand square feet. Get permission from the local planning department.
| zone | Minimum plot area |
| R-25 | 6,000 sq. ft. |
| R-15 | 8,500 sq. ft. |
| R-8 | 11,000 sq. ft. |
| R-6 | 16,000 sq. ft. |
| R-3 | 21,000 sq. ft. |
All necessary utility connections for ADU must be separate from the main house. Arrange separate meters for electricity connection. Install independent pipelines for water supply. Lay the gas connection safely. Ensure proper connection of the sewer line.
Internet and cable connections will must be arranged separately. Get a new connection to the telephone line. Also consider the option of installing a solar power system. Establish all connections according to local rules. Plan regular maintenance.
It is mandatory to install smoke detectors for fire safety. Every room should have a carbon monoxide detector. The way to the emergency exit should be clear. Place the fire extinguisher in the appropriate place. Check safety equipment regularly.

Special permission must be obtained to rent an ADU short-term in Malibu. The minimum rental period is thirty days. Separate license is required for business activities. Make renters aware of local regulations. Maintain peace and security.
It is mandatory to follow Malibu’s building code. All building materials should be of standard quality. Electricity and water connections must be secure. Follow earthquake safety standards. Keep a system of regular inspection.
Submit all required documents for an ADU permit in Malibu. The construction plan should be detailed. Environmental impact report is required. Stick to the time limit. Pay all fees on time.
| Permit Type | cost |
| Building Permits | $2,500 – $5,500 |
| Electrical Permit | $300 – $550 |
| Plumbing Permit | $250 – $450 |
| Mechanical Permit | $200 – $350 |
| Demolition Permit | $150 – $250 |
| Landscaping Permit | $75 – $150 |
Property has special requirements for ADU construction in Malibu. The size of the plot should be as per the rules. The slope of the ground must be less than fifteen percent. Get the groundwater level checked. Test the quality of the soil.
Malibu’s parking regulations require two car parking spaces for each ADU. The parking lot should be paved and level. Keep the path of vehicles clear. Make adequate lighting at night.
The distance of ADU from the road side is fixed twenty feet. Leave landscaping space in the front yard. The entryway should be clear and convenient. Be sure to follow local regulations. Take care of the privacy of neighbors.
The side setback should be at least five feet. A distance of ten feet from the back side is mandatory. Leave room for trees and plants. Make proper drainage arrangements. Maintain the flow of air and light in all directions.
Open space should be thirty percent of the total plot. Leave space for the garden in the back. Children’s play areas should be safe. Plan to plant shade trees. Maintain the natural environment.
Properties eligible for ADU construction in Malibu include single-family housing. The area of the plot should be more than five thousand square feet. Availability of water and electricity is essential. There should be direct access by road. It is necessary to follow local rules.
ADUs can also be built in duplexes and multi-family buildings. The existing condition of the building should be good. Adherence to safety standards is essential. There should be adequate parking arrangements. Get the consent of the neighbors.
Multifamily properties
The Junior ADU main house can have an area of up to five hundred square feet inside. Kitchen infrastructure is mandatory. The bathroom can be shared. Separate entrance is required. Can have interior door with main house.

The city of Malibu has granted pre-approval to some standard ADU designs. Using these designs speeds up the permit process. Approved plans include a variety of sizes and styles. Adherence to quality standards is ensured. The construction cost can be easily estimated.
The documents required for pre-approved ADUs are fewer. Minor changes to the design are allowed. Includes facilities suited to the local climate. Energy efficiency standards are adhered to. The maintenance requirements are clear.
Contact us today to start your ADU project in Malibu. Our expert team will guide you. We will assist in obtaining all necessary permits. We ensure quality construction and will help build the ADU of your dreams.
Fire sprinklers are only required if the primary dwelling also has them.
ADUs typically require a minimum setback of 4 feet from property lines.
Separate utility connections are optional but not mandatory for most ADUs.
The checklist includes design review, site plans, structural plans, permits, and financing.
You need site plans, floor plans, construction details, and a permit application.
Inspections typically include foundation, framing, plumbing, electrical, and final review.
Work with licensed professionals to design and construct your ADU to code.
You may need to revise and resubmit plans to the Malibu planning office.
Submit complete and accurate documents and work with professionals to avoid delays.
ADUs under 750 sq. ft. are exempt from impact fees.
Yes, it includes checking structure, utilities, and obtaining conversion permits.
Yes, ADUs must meet height, size, and setback requirements, and their design should complement the primary dwelling.
Yes, but you need to ensure the ADU fits within allowable lot coverage and setback rules.
ADUs must comply with California Building Codes, including foundation, framing, insulation, plumbing, and electrical requirements.
Yes, ADUs must comply with California Energy Code (Title 24) and include energy-efficient windows, insulation, and appliances.
You must submit a revised plan to the Malibu Building Department and may incur additional fees or inspections.
Yes, ADUs near high-noise areas (e.g., busy roads) must include soundproofing measures such as double-glazed windows.
Yes, you can appeal to the city’s Planning Commission or seek adjustments to meet requirements.
Lot coverage varies by zoning but generally allows for up to 50% of the lot to be developed, including the primary dwelling and ADU.