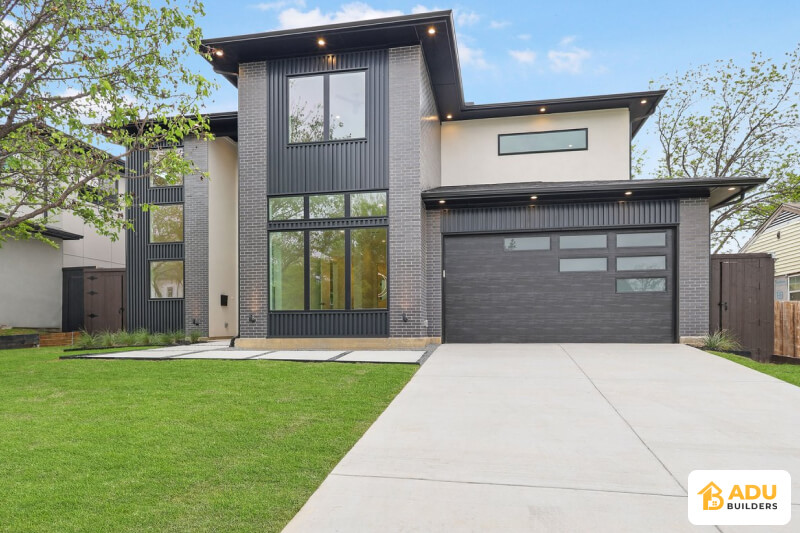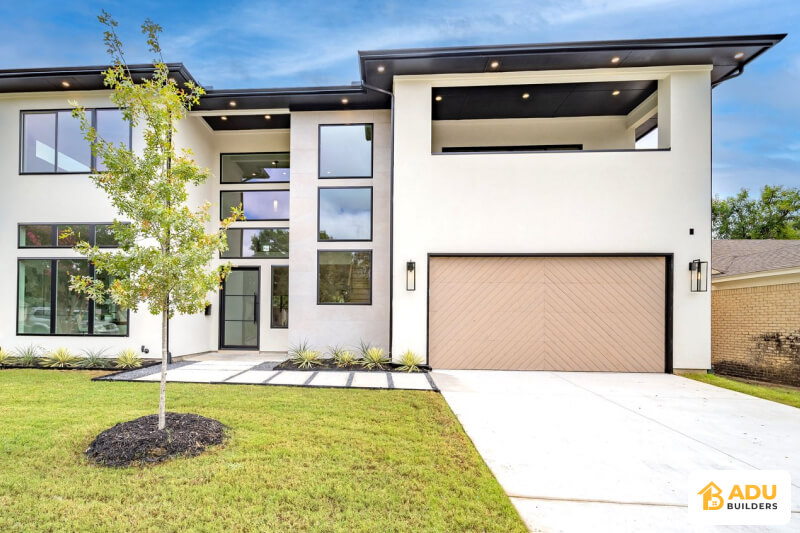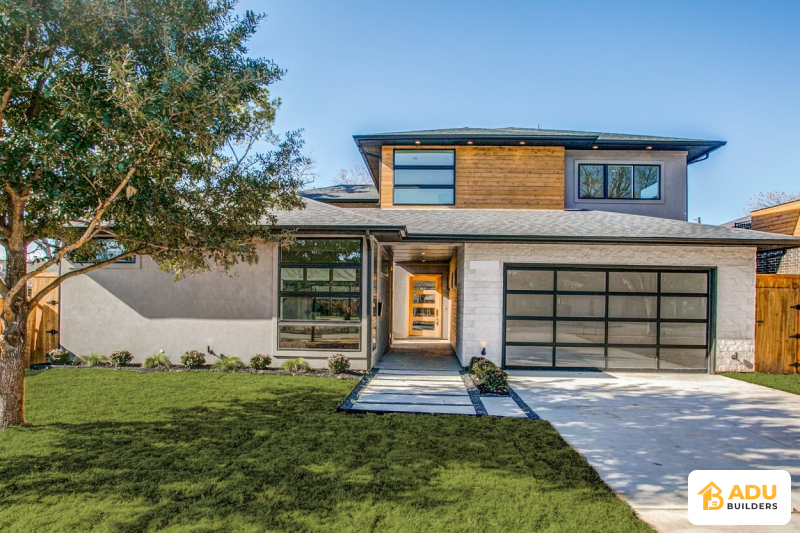Zoning rules are very important for ADUs in Marina del Rey. Different rules apply in different areas of our city. ADU construction is allowed in residential areas but with certain conditions. Following the rules we will help you create the best ADU. You can select the appropriate ADU for your property.

The size of the ADU in Marina del Rey depends on the size of the plot. There are minimum and maximum size limits for ADUs in our city. Compact ADUs can be built in houses with small plots. In large plots, you can build huge ADUs. Choosing the right size will depend on your needs.
Lot Size Table:
| Plot Size | Single-family housing (maximum floor area) | Duplex and Multi-Family (Maximum Floor Area) |
| 4,500 | 1,100 sq ft | 750 sq ft |
| 6,800 | 1,400 sq ft | 950 sq ft |
| 9,200 | 1,700 sq ft | 1,150 sq ft |
| 14,000 | 2,300 sq ft | 1,500 sq ft |
| 18,500 | 2,800 sq ft | 1,900 sq ft |
In Marina del Rey, it is necessary to follow the height limit of the ADU. According to our rules the maximum height of the ADU should be less than the main house. The height of a one-story ADU can be up to fifteen feet. The maximum height for a two-storey ADU is fixed at twenty-five feet. The height also includes the roof and other structures.
It is essential to take care of the total building coverage while constructing an ADU. In our city, only sixty percent of the total area of the plot can be used for building. This limit is fixed by combining both the main house and the ADU. Forty percent of the space has to be left for open space and greenery.
Single-Family Homes:
Duplexes and Multi-family:
The exterior design of the ADU in Marina del Rey should match the main house. We take special care of the materials used in ADU. The colour and texture of the exterior walls must resemble the main house. The design of the roof should also be in line with the existing house. Uniformity has to be maintained in the style of windows and doors.
Parking rules are very important for ADUs in Marina del Rey. Each ADU is required to have a car parking space. Access to the parking lot should be convenient and safe. The parking requirement may be waived in some areas. The size of the parking lot should be suitable for a standard car.
Adherence to setback and buffer zones is mandatory in ADU construction. A distance of at least twenty feet has to be maintained from the main road. A minimum spacing of five feet from a neighbor’s property is required. A setback of ten feet has to be left at the rear. Proper distance should also be maintained in the side yard.
Zone Table:
| zone | Minimum Plot Area |
| R-18 | 4,800 sq. ft. |
| R-9 | 7,200 sq. ft. |
| R-6 | 9,500 sq. ft. |
| R-4 | 14,500 sq. ft. |
| R-2 | 19,000 sq. ft. |
Electricity, water and sewer connections are extremely important for ADUs. We recommend connecting the ADU to the existing connection of the main house. New connections may incur additional expenses and time. Separate meters may need to be installed for utilities.
Gas lines and internet connections will also have to be arranged in advance. We help get the necessary permits for all utilities. The connection work is done by experienced contractors. All connections shall conform to security standards.
It is mandatory to take all fire safety measures at ADU. We install smoke detectors and carbon monoxide alarms. Proper routes are made for emergency exits. Availability of fire extinguishers is ensured. All electrical appliances must conform to safety standards.

Marina del Rey has special rules for renting ADUs short-term. The use of ADU for commercial activities is limited. The renter is required to register and obtain a license. Consent of neighbours may have to be taken for domestic business. All activities should be peaceful and as per rules.
ADU construction is required to comply with California building codes. We follow all safety standards and manufacturing regulations. The electrical and plumbing work is done by licensed contractors. Special attention is paid to the quality of construction materials. All inspections and tests are conducted in time.
It is mandatory for ADU to obtain all the necessary permits. We provide you with full assistance in the permit process. Help in the preparation and submission of documents. All necessary fees and fees are paid on time.
Permit Cost Table:
| Permit Type | Cost |
| Building Permits | $2,500 – $5,500 |
| Electrical Permit | $300 – $600 |
| Plumbing Permit | $250 – $450 |
| Mechanical Permit | $200 – $400 |
| Demolition Permit | $150 – $300 |
| Landscaping Permit | $75 – $150 |
Property for ADU in Marina del Rey has to meet certain criteria. Our team conducts free inspection of your property. The slope of the land and the condition of the soil are studied. Evaluation of drainage system is necessary. The condition of trees and vegetation is also taken into account.
It is extremely important for ADUs to follow the parking rules. The parking arrangement of the main house should not be affected. The access road to the parking lot should be clean and safe. There should be no obstruction in vehicular traffic. Adequate space is ensured for emergency vehicles.
Special care is taken of the setback rules on the front. A minimum distance of twenty feet from the main road is required. Footpaths and public roads cannot be obstructed. Landscaping is done to maintain the aesthetic view. Access to the entrance should be clear and convenient.
Side and rear setbacks play an important role in the ADU design. A minimum distance of five feet from a neighbor’s property is required. A setback of ten feet is left at the rear. Adequate space for air and light is ensured. Space is kept for the emergency exit route.
Proper management of open space and backyard is necessary. At least thirty percent of the total plot area has to be kept open. Space is left for children to play and garden. Proper management of runoff of rain water is done. Greenery and natural environment are maintained.
Not all residential properties in Marina del Rey qualify for an ADU. We conduct a detailed assessment of your property’s eligibility. Plot size and location are important factors. Existing building coverage and zoning regulations are examined. It is mandatory to meet all the required criteria.
All legal and technical aspects are examined before ADU construction. Our team provides you with detailed reports. Necessary changes to the property are planned. All necessary permissions and approvals are obtained. The feasibility of construction is ensured.
Multifamily properties
Junior ADUs are small and affordable housing units. Their size is less than five hundred square feet. They are constructed inside the main house. A small kitchen and bathroom are mandatory. Some amenities can be shared with the main house.

We have many pre-approved ADU designs available. These designs conform to all local regulations and standards. Pre-approved plans speed up the construction process. It takes less time to get a permit. You can change them according to your need.
These designs include various size and layout options. We help you choose the plan according to your budget and requirements. Pre-approved designs are cost-effective. The quality and time frame of construction is ensured.
This is the best time to start your ADU project in Marina del Rey. Our expert team will take care of your every need. You can contact us for a free consultation. We will help turn the ADU of your dreams into reality. Guarantee quality manufacture and on-time delivery.
Fire sprinklers are only required if the primary dwelling also has them.
ADUs typically require a minimum setback of 4 feet from property lines.
Separate utility connections are optional but not mandatory for most ADUs.
The checklist includes design review, site plans, structural plans, permits, and financing.
You need site plans, floor plans, construction details, and a permit application.
Inspections typically include foundation, framing, plumbing, electrical, and final review.
Work with licensed professionals to design and construct your ADU to code.
You may need to revise and resubmit plans to the Marina Del Rey planning office.
Submit complete and accurate documents and work with professionals to avoid delays.
ADUs under 750 sq. ft. are exempt from impact fees.
Yes, it includes checking structure, utilities, and obtaining conversion permits.
Yes, ADUs must meet height, size, and setback requirements, and their design should complement the primary dwelling.
Yes, but you need to ensure the ADU fits within allowable lot coverage and setback rules.
ADUs must comply with California Building Codes, including foundation, framing, insulation, plumbing, and electrical requirements.
Yes, ADUs must comply with California Energy Code (Title 24) and include energy-efficient windows, insulation, and appliances.
You must submit a revised plan to the Marina Del Rey Building Department and may incur additional fees or inspections.
Yes, ADUs near high-noise areas (e.g., busy roads) must include soundproofing measures such as double-glazed windows.
Yes, you can appeal to the city’s Planning Commission or seek adjustments to meet requirements.
Lot coverage varies by zoning but generally allows for up to 50% of the lot to be developed, including the primary dwelling and ADU.