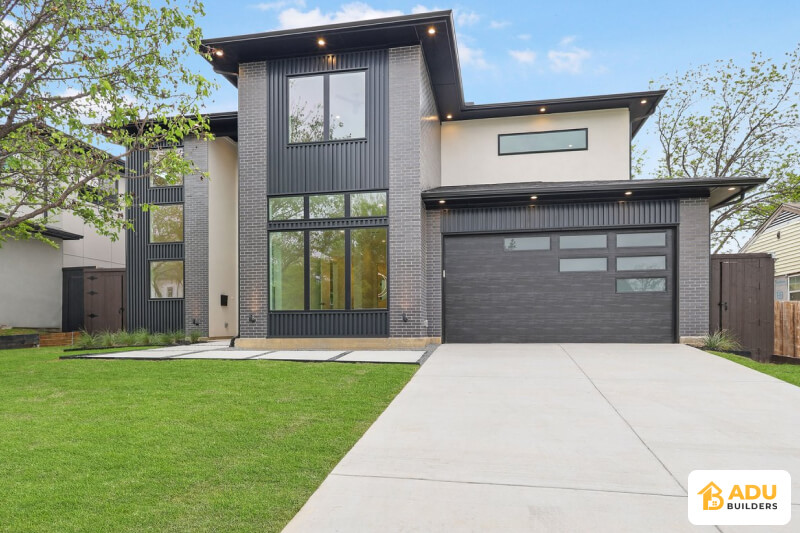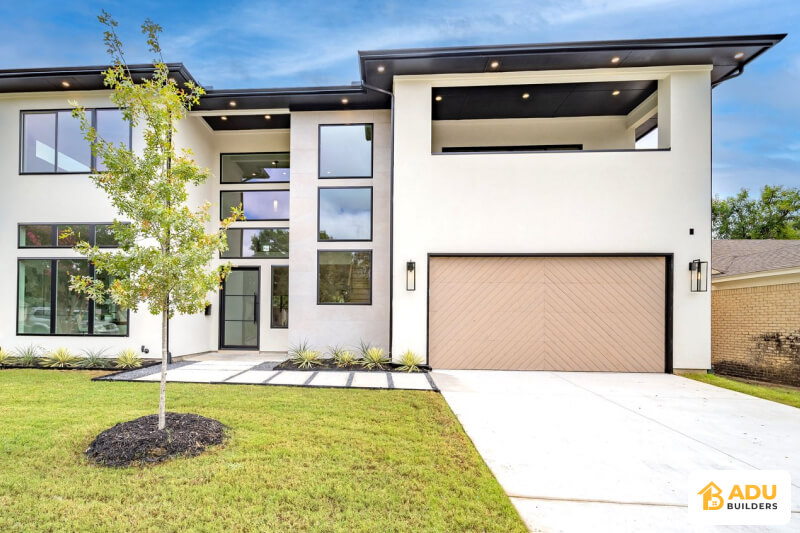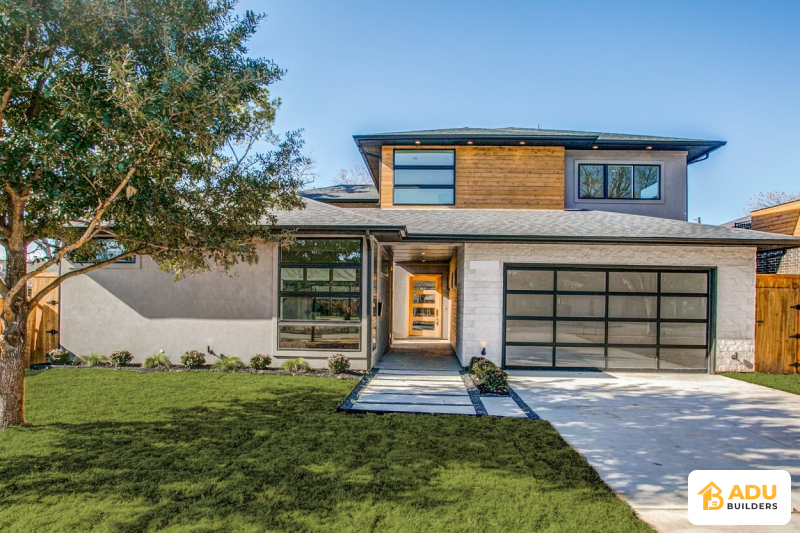Special zoning rules apply for ADU construction in Mission Hills. Formation of ADUs is allowed in residential areas, but it is necessary to follow certain rules. Different zoning rules may apply in different areas of the city. It is important to know the local rules before construction.

Lot Size Chart:
| Lot Size | Single-Family (Maximum Floor Area) | Duplex and Multi-Family (Maximum Floor Area) |
| 4,500 | 1,100 sq ft | 750 sq ft |
| 7,000 | 1,400 sq ft | 950 sq ft |
| 9,500 | 1,700 sq ft | 1,150 sq ft |
| 14,500 | 2,300 sq ft | 1,550 sq ft |
| 19,500 | 2,900 sq ft | 1,950 sq ft |
The size of the ADU depends on the size of your main house and the area of the plot. Small ADU can be made in small plots and big ADU in big plots. There is a limit on the maximum floor area for each plot size.
The maximum height of the ADU in Mission Hills should be up to fifteen feet. The height of the ADU must be less than the height of the main house. Two-storey ADUs are allowed only in special circumstances. Construction work can be stopped if the height limit is not followed.
A maximum of forty percent of the total area of the plot can be used for building coverage. This range includes both the main house and the ADU. This rule is very important to maintain open space and greenery.
There are several important things to keep in mind while choosing the location of an ADU. The distance of the ADU from the main house should be at least ten feet. The privacy of the neighbor should also be considered. The entrance to the ADU should be easily visible.
Single-Family Homes:
Duplexes and Multi-family:
The exterior design of the ADU should match the main house. The color of the walls and the design of the ceiling should be like the main house. The styling of windows and doors should also be similar. Use high quality paint on exterior walls.
There should be at least one car parking space for ADU. The way to reach the parking lot should be clear. Garages are allowed to be converted into ADUs. Permission for roadside parking depends on local regulations.
It is important to maintain proper distance around the ADU. There should be a distance of at least twenty feet from the front. Five feet in the back and side is mandatory. It is necessary to create a buffer zone for the privacy of the neighbor.
Zone Chart:
| Zone | Minimum Lot Area |
| R-18 | 4,800 sq. ft. |
| R-9 | 7,200 sq. ft. |
| R-6 | 9,800 sq. ft. |
| R-4 | 14,800 sq. ft. |
| R-2 | 19,800 sq. ft. |
It is necessary to arrange separate electricity, water and sewer connections for ADU. The ADU can be connected to the utility line of the main house. It is mandatory to install separate meters for electricity. Water line and sewer connection work should be done by licensed plumbers only.
All necessary permissions must be obtained from the local utility department. It is necessary to follow safety standards for the gas line. Electricity and water bills will come separately. There may be an additional charge for utility connections.
It is mandatory to install smoke detectors in ADU for fire safety. There should be an emergency exit. Doors and windows should open easily. Ensure availability of fire extinguishers. Follow the safety rules strictly.

Special permission is required for short-term renting of ADUs in Mission Hills. Domestic business is allowed to run but there are some limitations. Noise or polluting business is not permitted. It is important to follow the rental rules.
ADU construction is required to comply with California building codes. All building materials should be of standard quality. Get the electrical and plumbing work done by a licensed contractor. Safety standards cannot be ignored.
It is mandatory for ADUs to obtain a building permit. Submit all the required documents on time. The permit process can take about three months. Make sure to follow all the rules during the inspection.
Permit Cost Chart:
| Permit Type | Cost |
| Building Permit | $2,500 – $5,500 |
| Electrical Permit | $300 – $550 |
| Plumbing Permit | $250 – $450 |
| Mechanical Permit | $200 – $350 |
| Demolition Permit | $150 – $250 |
| Landscaping Permit | $75 – $150 |
Your property should be suitable for ADU construction. The ground should be flat and strong. It is necessary to take care of the groundwater level. Take care not to damage trees and plants. Follow local environmental regulations.
There should be parking of at least one vehicle for the residents of ADU. The way to the parking lot should be clear and wide. Vehicular movement should not disturb the neighbors. There should be enough light in the parking area at night.
The distance of the ADU from the side of the road should be at least twenty feet. The entryway should be clearly visible. Maintain the beauty of the front yard. Leave enough space for pedestrians.
A minimum distance of five feet on the sides and back is mandatory. Take care of the neighbor’s privacy. ADU windows should not open directly towards the neighbor’s house. Make proper arrangements for the drainage of water.
It is important to maintain greenery in the open space and back courtyard. Leave enough space for children to play. Reserve some space for gardening. Maintain natural light and air flow.
ADUs are allowed to be built in all residential areas in Mission Hills. Your plot should be larger than the minimum required area. The main house must be legally registered. All documents of ownership of the building should be clear.
Special permission is required to build ADUs in buildings of historical importance. Additional safety standards must be followed in flood affected areas. There should be no risk of landslides in hilly areas.
Multifamily properties
The size of the junior ADU should be less than five hundred square feet. It is constructed inside the main house. Shared arrangement of the kitchen is allowed. It is necessary to have separate entrances. The electricity connection can be connected to the main house.

Some ADU designs are already approved in Mission Hills. Selecting these designs speeds up the permit process. The scope for change in the pre-approved design is limited. Construction costs can be estimated in advance. Saves time and money.
ADU Builders CA has several pre-approved designs available. Our team will help choose the most suitable design to suit your needs. Quality construction material is used. Timely completion of work is guaranteed. There are options available to suit the budget.
Start your ADU project in Mission Hills today. The expert team at ADU Builders CA will guide you. Contact us for a free consultation. We will help you realize the ADU of your dreams. Guaranteed quality construction and on-time delivery.
Fire sprinklers are only required if the primary dwelling also has them.
ADUs typically require a minimum setback of 4 feet from property lines.
Separate utility connections are optional but not mandatory for most ADUs.
The checklist includes design review, site plans, structural plans, permits, and financing.
You need site plans, floor plans, construction details, and a permit application.
Inspections typically include foundation, framing, plumbing, electrical, and final review.
Work with licensed professionals to design and construct your ADU to code.
You may need to revise and resubmit plans to the Mission Hills planning office.
Submit complete and accurate documents and work with professionals to avoid delays.
ADUs under 750 sq. ft. are exempt from impact fees.
Yes, it includes checking structure, utilities, and obtaining conversion permits.
Yes, ADUs must meet height, size, and setback requirements, and their design should complement the primary dwelling.
Yes, but you need to ensure the ADU fits within allowable lot coverage and setback rules.
ADUs must comply with California Building Codes, including foundation, framing, insulation, plumbing, and electrical requirements.
Yes, ADUs must comply with California Energy Code (Title 24) and include energy-efficient windows, insulation, and appliances.
You must submit a revised plan to the Mission Hills Building Department and may incur additional fees or inspections.
Yes, ADUs near high-noise areas (e.g., busy roads) must include soundproofing measures such as double-glazed windows.
Yes, you can appeal to the city’s Planning Commission or seek adjustments to meet requirements.
Lot coverage varies by zoning but generally allows for up to 50% of the lot to be developed, including the primary dwelling and ADU.