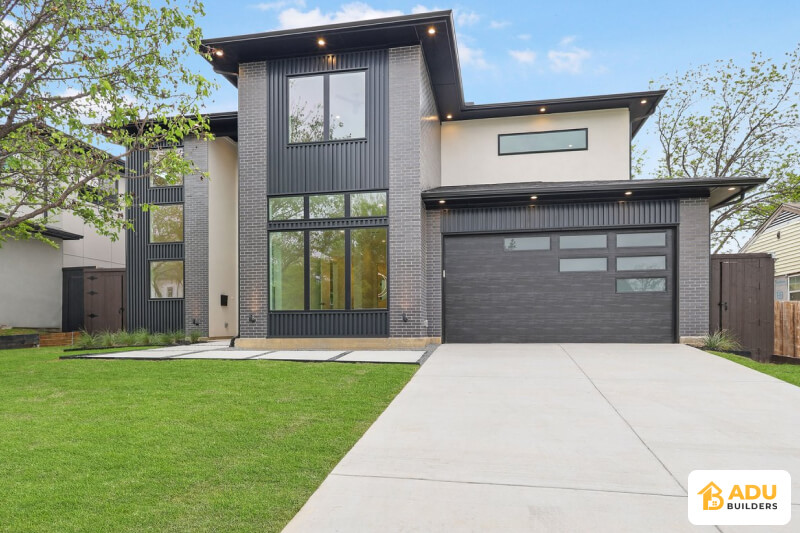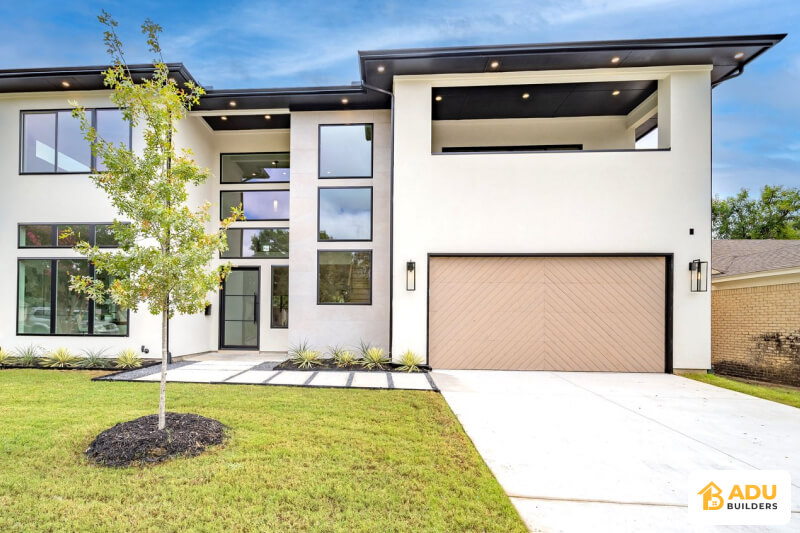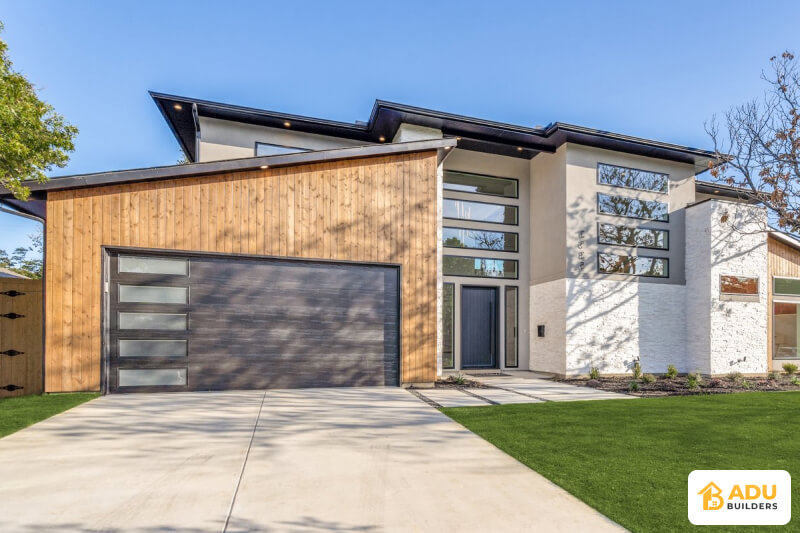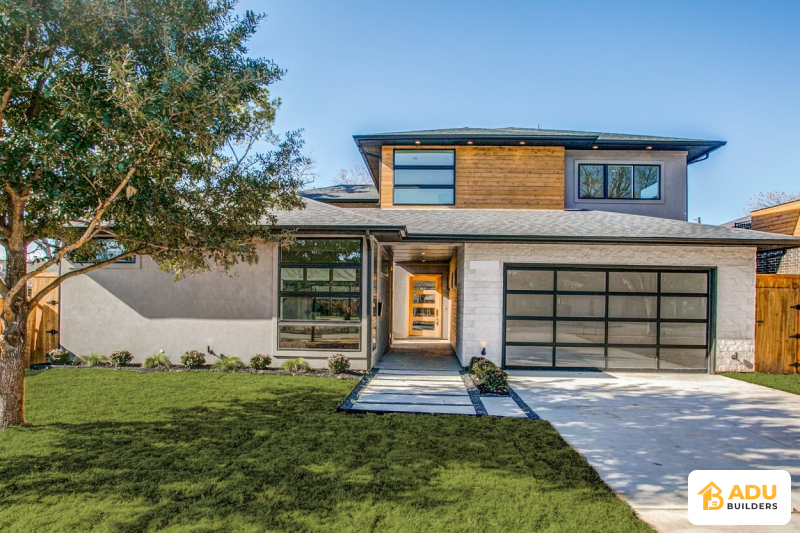Specific zoning regulations apply to ADU construction in Monrovia. According to our city regulations, the construction of ADU is only allowed in residential areas. Following these rules, we will develop the best ADU plan for your property.

The size of the ADU depends on the size of the main house and the area of the plot. The minimum size of ADU in our city has been set at 150 square feet and a maximum of 1,200 square feet.
| Plot Size | Single-family (maximum floor area) | Duplex and Multi-Family (Maximum floor area) |
| 4,500 | 1,100 sq ft | 900 sq ft |
| 6,500 | 1,300 sq ft | 950 sq ft |
| 9,000 | 1,000 sq ft | 1,100 sq ft |
| 13,000 | 2,500 sq ft | 1,400 sq ft |
| 18,000 | 2,800 sq ft | 1,800 sq ft |
Strict control is maintained at the maximum height of the ADU in Monrovia. According to our rules the height of the ADU must be lower than the main building. Under special circumstances the maximum permissible height can be up to fifteen feet.
A maximum of forty percent of the total area of the plot can be used for construction. This limit has been fixed by combining both the main building and the ADU. We will plan the optimal coverage for your property.
The location of the ADU should be behind or next to the main building. ADU cannot be constructed at the front. Our team will survey your property and select the best location.
Single-Family:
Duplexes and Multi-Family:
The exterior appearance should match the main building. The color, material and architectural style will be carefully selected. We will create attractive and harmonious design.
An additional parking lot is required for each ADU. This rule may be relaxed in certain circumstances. We will provide proper parking solutions.
It is mandatory to maintain a prescribed distance from the borders. 20 feet in front and 15 feet in the back is required. We will plan following these rules.
The rule of minimum plot area applies in RF zones. There are special provisions for small plots. We will suggest the best options according to your property.
| zone | Minimum plot area |
| R-18 | 4,500 sq. ft. |
| R-9 | 6,500 sq. ft. |
| R-6 | 9,000 sq. ft. |
| R-4 | 13,000 sq. ft. |
| R-2 | 18,000 sq. ft. |
Our expert team prepares the plan for utility connections. Separate connections are established from the main line for water, electricity and sewer connections. Our team will help you get all the necessary permits. We start work by taking all permissions from local utility departments.
Our team takes special care in selecting the proper location of the meter and connection. Separate circuit breakers and meters are arranged for electricity. Independent pipelines and meters are installed for water. Special care is taken of slope and flow for sewer connection. All connections are established in line with local codes and standards.
Installation of smoke detectors and carbon monoxide alarms is mandatory for fire safety. The size and location of windows for emergency exits should conform to the prescribed standards. Our team will follow all safety standards.

Special permits are required to deliver short-term rents. Additional rules apply for domestic business. Our team will provide you with all the rules information.
All local and state building codes will be followed during construction. Regular inspection and quality check will be ensured. We follow all standards.
Our team will fully assist you in the process of obtaining the permit. All necessary documents and plans will be prepared. We will make sure to get timely approvals.

| Building Permits | $1,800 – $4,500 |
| Electrical Permit | $200 – $450 |
| Plumbing Permit | $180 – $700 |
| Mechanical Permit | $130 – $450 |
| Demolition Permit | $90 – $180 |
| Landscaping Permit | $40 – $90 |
Property for ADU construction in Monrovia is required to meet some basic criteria. The minimum size of the plot and the condition of the existing building are important factors. Our team will evaluate your property.
It is mandatory for ADU to arrange an additional car parking spot. The size of the parking lot should be at least nine feet wide and nineteen feet long. We will provide suitable parking solutions.
It is necessary to maintain a minimum distance of twenty feet from the road side. This rule is important to keep Street View beautiful. Our team will follow the exact parameters.
A minimum distance of five feet in the side yard and ten feet in the rear yard is required. Additional rules apply for corner plots. We will follow all setback rules.
It is necessary to maintain a minimum percentage of open space. The back courtyard should have an area of at least three hundred square feet open. We will plan the green area properly.
Eligible properties for ADU construction in Monrovia must meet several criteria. The size of the plot, the condition of the existing building and adherence to zoning regulations are important. Our team will confirm the eligibility by making a detailed assessment of your property. The property will be checked as per local rules and regulations.
Properties eligible for ADU include single family housing, duplexes, and some multi-family units. Additional regulations apply in areas with natural hazards and historic conservation areas. Our team will assist you in getting all the necessary permissions. All aspects of the qualification will be examined in detail.
The junior ADU is built inside the main building and is limited in size to five hundred square feet. The kitchen can be shared. We will design efficient and comfortable JADU.

The City of Monrovia has granted pre-approval to some standard ADU designs. Selecting these designs speeds up the permit process. Our team will help choose the best option to suit your needs from these approved designs.
These pre-accepted designs include a variety of sizes and styles. Each design conforms to local building codes and zoning requirements. We will meet your specific needs by making necessary modifications to the design of your choice.
Our expert team looks forward to successfully completing your ADU project. We will help you turn the ADU of your dreams into reality.
Fire sprinklers are only required if the primary dwelling also has them.
ADUs typically require a minimum setback of 4 feet from property lines.
Separate utility connections are optional but not mandatory for most ADUs.
The checklist includes design review, site plans, structural plans, permits, and financing.
You need site plans, floor plans, construction details, and a permit application.
Inspections typically include foundation, framing, plumbing, electrical, and final review.
Work with licensed professionals to design and construct your ADU to code.
You may need to revise and resubmit plans to the Monrovia planning office.
Submit complete and accurate documents and work with professionals to avoid delays.
ADUs under 750 sq. ft. are exempt from impact fees.
Yes, it includes checking structure, utilities, and obtaining conversion permits.
Yes, ADUs must meet height, size, and setback requirements, and their design should complement the primary dwelling.
Yes, but you need to ensure the ADU fits within allowable lot coverage and setback rules.
ADUs must comply with California Building Codes, including foundation, framing, insulation, plumbing, and electrical requirements.
Yes, ADUs must comply with California Energy Code (Title 24) and include energy-efficient windows, insulation, and appliances.
You must submit a revised plan to the Monrovia Building Department and may incur additional fees or inspections.
Yes, ADUs near high-noise areas (e.g., busy roads) must include soundproofing measures such as double-glazed windows.
Yes, you can appeal to the city’s Planning Commission or seek adjustments to meet requirements.
Lot coverage varies by zoning but generally allows for up to 50% of the lot to be developed, including the primary dwelling and ADU.