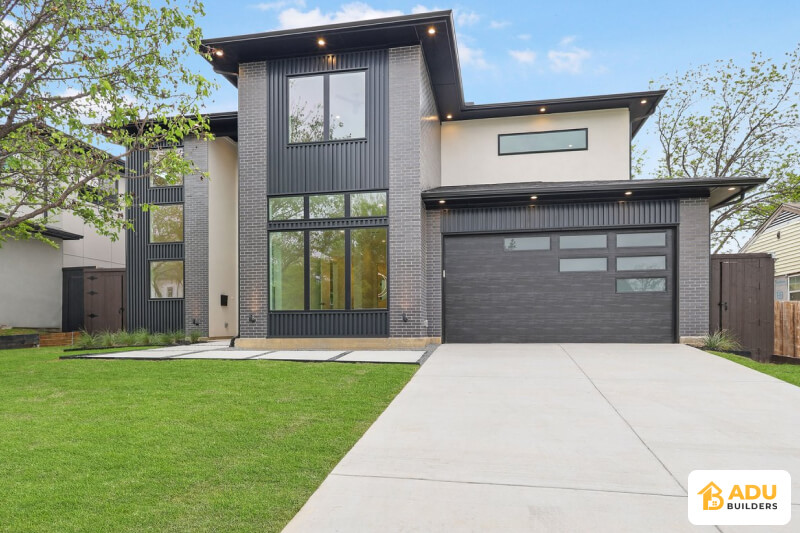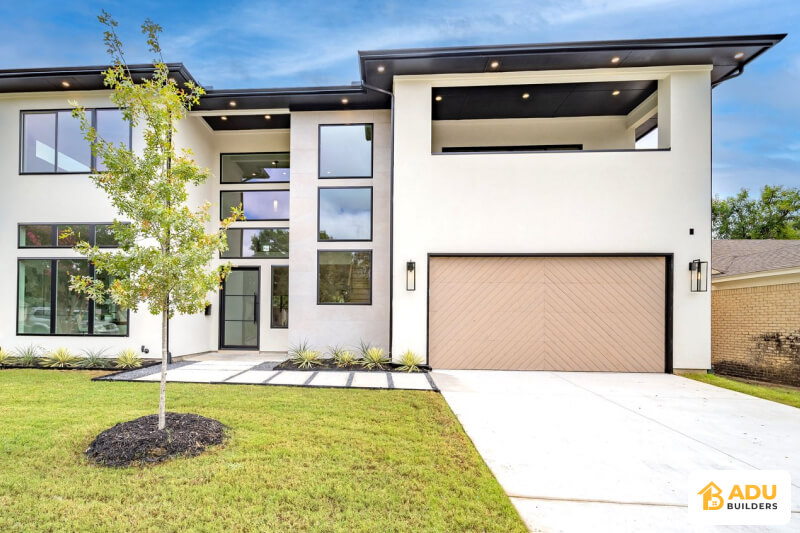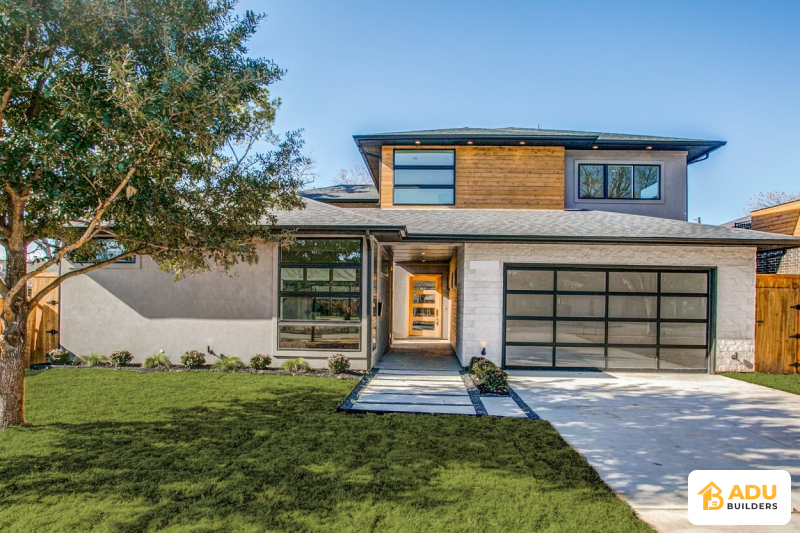Special zoning regulations apply to ADU construction in North Hollywood. Different areas of our city have different zoning rules. In some areas, special permission for ADU construction is required. All ADUs are required to comply with local building codes and zoning requirements. Our team will provide you with detailed information about all these rules.

The ADU size limits depend on the area of the plot. North Hollywood has different rules for different types of plots. The maximum area of the ADU is determined based on the size of the main house. Our team will help you choose the appropriate ADU size for your plot. According to local regulations, the size of the ADU cannot exceed 50% of the main house.
| Plot Size | Single-family (maximum floor area) | Duplex and Multi-Family (Maximum Floor Area) |
| 6,500 | 1,400 sqft | 900 sqft |
| 8,000 | 1,700 sqft | 1,100 sqft |
| 12,000 | 2,000 sqft | 1,400 sqft |
| 17,000 | 2,600 sqft | 1,800 sqft |
| 22,000 | 3,200 sqft | 2,200 sqft |
Special rules have been set for the height of the ADU in North Hollywood. The maximum height of a single-storey ADU can be up to 16 feet. The maximum height allowed for two-storey ADUs is up to 25 feet. The height of the ADU should be less than the height of the main building. Roof slopes and additional architectural features are also allowed according to local regulations.
Building coverage includes both the main house and the ADU. In North Hollywood, a maximum of 50% of the total plot can be covered by the building. It is necessary to leave enough space for open space and landscaping. It is necessary to comply with drainage and environmental requirements. Our team will help you follow all these rules.
The location of the ADU is decided according to the characteristics of the plot. Making ADU in the back yard is the most common option. Can also build ADUs in the side yard, but setback rules must be followed. Conversion of garages into ADUs is also permitted. The distance of the ADU from the main building should be at least 6 feet.
Single-Family Homes:
Duplexes and Multi-family:
The exterior design of the ADU should match the main building. The design of the ceiling, windows and doors should be in the same style. Quality materials are used for exterior walls. Special attention is paid to landscaping and exterior lighting. The color and texture of the ADU should match the main building.
There are special parking requirements for ADUs in North Hollywood. At least one parking lot must be arranged for each ADU. ADUs located near a public transport station may be exempt from parking. Alternative parking will must be arranged when the garage is converted into an ADU. Our team will help you follow the parking rules.
The rules of setback and buffer zone decide the status of ADU. A distance of at least 20 feet from the road in front is required. A setback of 5 feet is required in the side yard. A distance of at least 10 feet must be kept in the back yard. There is a provision of buffer zone to maintain proper distance from neighboring properties.
The RF zone requires a minimum plot area for ADUs. Small plots may have restrictions on the size of ADUs. Larger plots get more flexibility. Our team will suggest the best options according to the size of your plot. Planning is done according to local regulations.
| zone | Minimum plot area |
| R-25 | 6,500 sqft |
| R-15 | 8,500 sqft |
| R-9 | 12,000 sqft |
| R-6 | 17,000 sqft |
| R-3 | 22,000 sqft |
All necessary utility connections are arranged for the ADU. Separate meters can be arranged for electricity connection. Water connections are connected to the main line. Proper slope and piping are arranged for sewer connections. Secure connections to the gas line are ensured.
All utility connections are established according to local codes. The electrical wires are placed underground. Proper drainage arrangements are made. Energy efficient systems are installed for heating and air conditioning. Internet and cable connections are also arranged.
Special provisions are made for fire safety. Smoke detectors and fire alarms are mandatorily installed. Proper arrangements for emergency exits are made. Fire extinguishers are placed at accessible places. The requirement of fire sprinkler system is followed. All materials conform to fire resistant standards.

North Hollywood has special rules for the short-term rental of ADUs. Services like Airbnb require additional permits. Separate permission must be taken for domestic businesses. Renters are required to stay for at least 30 days. The consent of neighbours is necessary for business activities.
ADU construction follows California building codes. Special standards are set for electricity and plumbing. The building material must conform to international standards. Adherence to energy efficiency regulations is mandatory. Special attention is paid to safety standards.
A detailed plan must be submitted to obtain a permit. All necessary documents are checked. The inspection process is done in a phased manner. Our team will provide you with full cooperation in the permit process. All requirements for timely approval are followed.
| Permit Type | cost |
| Building Permits | ₹2,500 – ₹5,500 |
| Electrical Permit | ₹350 – ₹600 |
| Plumbing Permit | ₹300 – ₹500 |
| Mechanical Permit | ₹250 – ₹400 |
| Demolition Permit | ₹200 – ₹300 |
| Landscaping Permit | ₹150 – ₹200 |
The condition and size of the property are important for ADU construction. The minimum size of the plot should be in accordance with zoning rules. Drainage and soil conditions are evaluated. The protection of trees and natural resources is ensured. The site is planned according to the topography.
There should be parking of at least one vehicle for the residents of ADU. The way to the parking lot should be clear and wide. Vehicular movement should not disturb the neighbors. There should be enough light in the parking area at night.
Setback rules from the front side are strictly enforced. Minimum distance must be maintained from the main road. The beauty of the front garden is maintained. Landscaping is done to reduce the visual impact. The distance of the setback is fixed according to local regulations.
The side and rear setbacks cover the distance from neighbouring properties. A minimum distance of 5 feet is required on both sides. A setback of 10 feet in the back part is required. Enough space is left for the utility connection. The way is kept open for emergency access.
The minimum requirement of open space is adhered to. Greenery is maintained in the back yard. A place is reserved for children to play. Proper arrangements are made for water conservation. The natural environment is preserved.
All single-family housing in North Hollywood is eligible for ADU. The size and position of your property determine the qualifications. The condition of existing structures is evaluated. ADUs are allowed as per zoning rules. Our team evaluates your property’s worthiness for free.
Additional precautions are taken in areas prone to earthquakes and floods. Special permits are required for buildings of historical importance. Construction is regulated in environmentally sensitive areas. The availability of public facilities also determines eligibility. Our team ensures all rules are followed.
Multifamily properties
Junior ADUs are built inside the main house. Their size is less than 500 square feet. Kitchen facilities can be shared. Separate entrance is required. The electricity connection is connected to the main house. Bathroom facilities can be private or shared. Junior ADUs are an excellent option for affordable housing.

Some ADU designs are already approved in North Hollywood. These designs speed up the permit process. Standard sizes and characteristics are pre-decided. The quality of construction is ensured. Our team will help you choose the suitable pre-approved design.
Various options are available in approved designs. Modern and traditional styles are included. Energy efficiency standards are adhered to. Affordable construction options are available. Time and cost are saved. Our team provides detailed information on all options.
Start the ADU construction journey today. Our expert team will guide you. Contact us for a free consultation. We look forward to making your dreams come true. Provide reliable and affordable solutions. Will assist in increasing the value of your property. Contact us today and make your ADU dream come true.
Fire sprinklers are only required if the primary dwelling also has them.
ADUs typically require a minimum setback of 4 feet from property lines.
Separate utility connections are optional but not mandatory for most ADUs.
The checklist includes design review, site plans, structural plans, permits, and financing.
You need site plans, floor plans, construction details, and a permit application.
Inspections typically include foundation, framing, plumbing, electrical, and final review.
Work with licensed professionals to design and construct your ADU to code.
You may need to revise and resubmit plans to the North Hollywood planning office.
Submit complete and accurate documents and work with professionals to avoid delays.
ADUs under 750 sq. ft. are exempt from impact fees.
Yes, it includes checking structure, utilities, and obtaining conversion permits.
Yes, ADUs must meet height, size, and setback requirements, and their design should complement the primary dwelling.
Yes, but you need to ensure the ADU fits within allowable lot coverage and setback rules.
ADUs must comply with California Building Codes, including foundation, framing, insulation, plumbing, and electrical requirements.
Yes, ADUs must comply with California Energy Code (Title 24) and include energy-efficient windows, insulation, and appliances.
You must submit a revised plan to the North Hollywood Building Department and may incur additional fees or inspections.
Yes, ADUs near high-noise areas (e.g., busy roads) must include soundproofing measures such as double-glazed windows.
Yes, you can appeal to the city’s Planning Commission or seek adjustments to meet requirements.
Lot coverage varies by zoning but generally allows for up to 50% of the lot to be developed, including the primary dwelling and ADU.