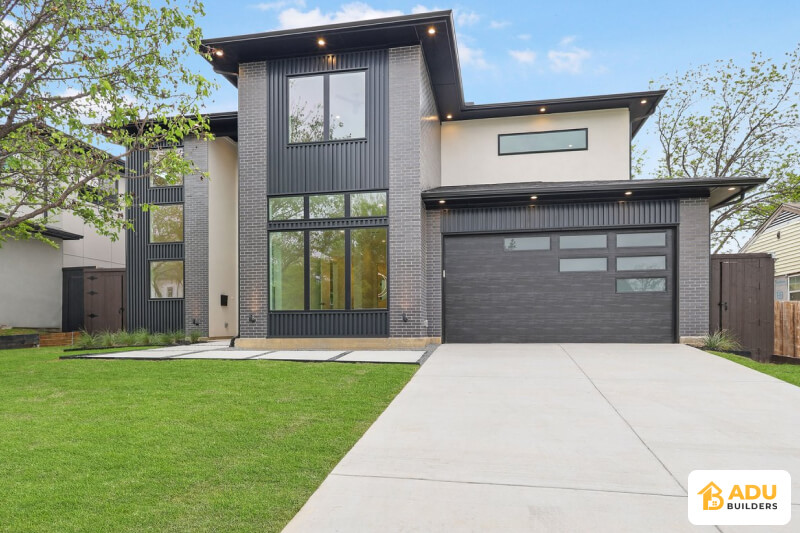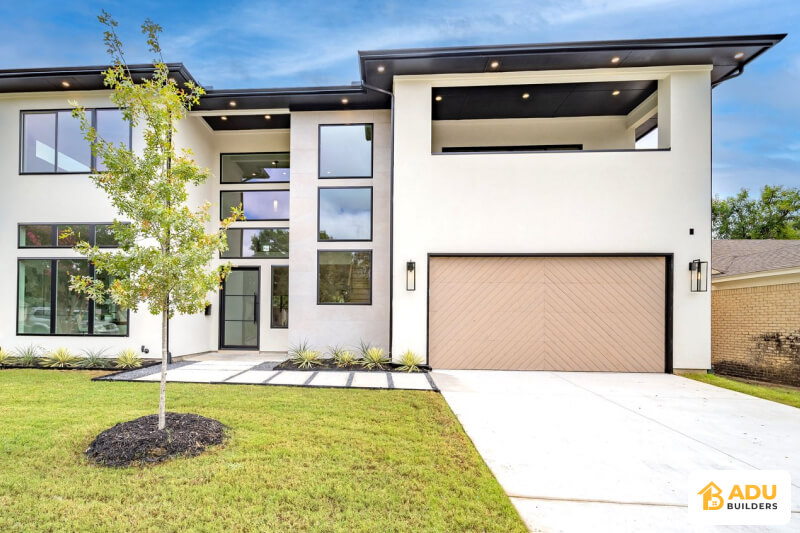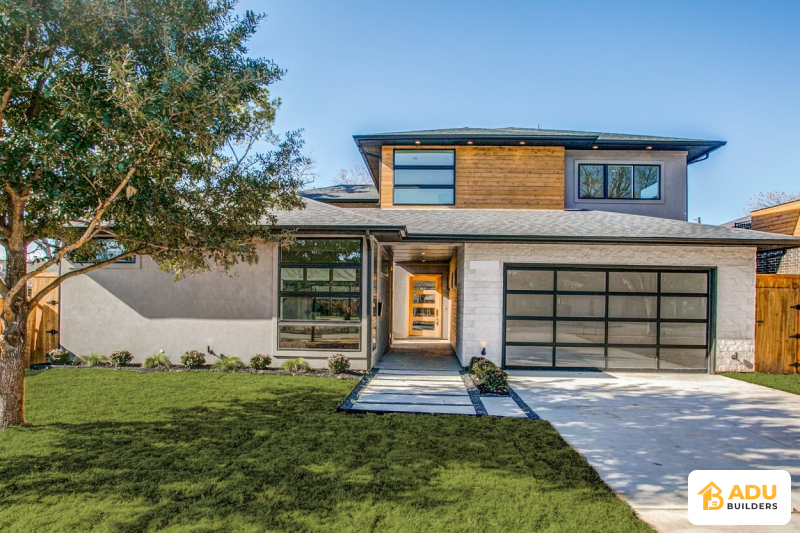Special zoning regulations apply to ADU construction in Northridge. Our team is fully aware of all these rules. ADU construction is allowed in residential areas, but it is necessary to follow some specific guidelines. We will tell you which zone your property falls in and what rules apply accordingly. It is necessary to build an ADU as per the municipal rules.

| Plot Size | Single family (maximum floor area) | Duplex and Multi-Family (Maximum floor area) |
| 6,000 | 1,400 sqft | 900 sqft |
| 8,500 | 1,700 sqft | 1,100 sqft |
| 11,000 | 2,000 sqft | 1,300 sqft |
| 16,000 | 2,600 sqft | 1,800 sqft |
| 21,000 | 3,200 sqft | 2,200 sqft |
The height rules of the ADU in Northridge are very important. The height of the ADU should be less than the height of the main building. The maximum height of the ADU can be up to fifteen feet. Height limits may vary in different regions. According to municipal rules, the height of the detached ADU should be less than the main house.
Building coverage means how much area can be built up on your property. A maximum of forty percent of the total area of the plot can be covered in Northridge. This limit is fixed by combining both the main building and the ADU. We will tell you how much can be constructed on your property.
Single-Family Homes:
Duplexes and Multi-family:
The exterior design of the ADU should match the main building. The color, material and architectural style are carefully selected. We create a design that enhances the beauty of your main home. ADU’s windows and doors are installed keeping in mind the privacy of neighbors.
Parking rules are important for ADU in Northridge. A parking space is required for each ADU. Exemption from the need for parking may be incurred in certain circumstances. The movement of vehicles is taken into account while selecting a parking lot.
Setback rules ensure proper distance between ADUs and neighbouring properties. A setback of at least twenty feet at the front is required. The side and rear setbacks should be five feet. Buffer zones ensure the privacy and security of neighbours.
| zone | Minimum plot area |
| R-22 | 5,500 sqft |
| R-12 | 8,000 sqft |
| R-8 | 11,000 sqft |
| R-6 | 16,000 sqft |
| R-3 | 21,000 sqft |
Proper utility connections are essential for ADUs. Water, electricity and sewer line connections can be obtained from the main building or directly from the municipal line. Our team ensures that all connections are secure and in accordance with the regulations. Utility meters are installed separately.
It is important to evaluate existing utility lines. We ensure that the existing system can handle the extra load. Upgrades are planned if necessary. Our team helps you get all the necessary permits.
Fire protection is an important aspect of ADU construction. It is mandatory to install smoke detectors and carbon monoxide alarms in each ADU. The size of windows for emergency exits should be as per the prescribed standards. The availability and location of the fire extinguisher is also important. All the necessary equipment for safety is installed in the right place.

Northridge has special rules for renting ADUs short-term. Additional permits may be required for short-term rentals. Some restrictions apply to using ADUs for home occupation. Special permits may have to be obtained for commercial activities. Our team will provide you with all the rules information.
Northridge’s building codes play an important role in ADU construction. All construction work must conform to California building codes. Special codes apply for electrical, plumbing and mechanical systems. Adherence to these codes ensures safety and quality. Our team adheres to all standards.
The process of obtaining a permit is completed in several stages. All necessary documents and plans have to be prepared. We provide you with guidance at every step. Help in getting approval from the Municipal Corporation. Permits strive to make the process simpler and faster.
| Permit Type | cost |
| Building Permits | $2,500 – $5,500 |
| Electrical Permit | $300 – $600 |
| Plumbing Permit | $250 – $450 |
| Mechanical Permit | $200 – $400 |
| Demolition Permit | $150 – $250 |
| Landscaping Permit | $75 – $150 |
The property is required to meet certain special criteria for ADU construction in Northridge. The plot size should conform to the minimum requirements. There should be enough space for ADU along with the main building. The slope of the land and the condition of the soil are evaluated. It is also necessary to follow environmental regulations.
Parking arrangements play an important role in ADU construction. An additional parking lot is required for each ADU. The size of the parking lot should be suitable to accommodate the standard vehicle. Alternative parking arrangements should be made in case the garage is converted into an ADU. Properties near public transport may get some relaxation.
Setback rules at the front control the visibility of the ADU. The distance of the ADU from the main road should be at least twenty feet. Landscaping can be done in the setback area. The view of ADU from Street View should be eye-catching. The privacy of neighbouring properties is taken care of.
The side and rear setbacks ensure proper distance from neighbouring properties. A setback of at least four feet is required on both sides. A setback of five feet has to be kept at the back. Enough space is left for utility lines. This distance is important for fire safety.
The provision of open spaces and a back courtyard enhances the quality of life. The minimum area of the back courtyard should be three hundred square feet. There should be space for children to play and outdoor activities. Provision of space is made for landscaping and greenery. Natural light and air flow are maintained.
Identification of eligible properties is important for ADU construction in Northridge. Single family housing, duplexes and multi-family buildings are eligible for ADUs. The size of the plot and the current building coverage should be within the limit of permit. According to zoning rules, the property should be located in the appropriate area. Availability of utility connection is also important.
Parking arrangements and access roads should be suitable in eligible properties. Properties located in disaster-prone areas may require special approvals. Our team determines the qualifications by evaluating your property. Adherence to environmental and safety standards is ensured. All requirements are met as per municipal rules.
Multifamily properties
Junior ADUs are small residential units that are built inside the main building. Their size is less than five hundred square feet. Kitchen facilities can be shared with the main house. Provision of separate entrance is necessary. Bathroom facility is mandatory. No additional parking is required.

We have a wide range of pre-approved ADU designs for Northridge. These designs conform to local regulations and standards. Pre-approved plans speed up the permit process. These designs include different shapes and styles. You can make changes according to your needs.
Our team will help you choose the best design. Pre-approved plans save time and money. We make necessary modifications to your liking. Adherence to quality and safety standards is ensured. The latest technologies and materials are used.
This is the right time to start your ADU project in Northridge. Our expert team is with you. We will guide you through the entire process from permit to construction. We are committed to making the ADU of your dreams come true. We have modern design and economical solutions. Contact us today for professional services.
Fire sprinklers are only required if the primary dwelling also has them.
ADUs typically require a minimum setback of 4 feet from property lines.
Separate utility connections are optional but not mandatory for most ADUs.
The checklist includes design review, site plans, structural plans, permits, and financing.
You need site plans, floor plans, construction details, and a permit application.
Inspections typically include foundation, framing, plumbing, electrical, and final review.
Work with licensed professionals to design and construct your ADU to code.
You may need to revise and resubmit plans to the Northridge planning office.
Submit complete and accurate documents and work with professionals to avoid delays.
ADUs under 750 sq. ft. are exempt from impact fees.
Yes, it includes checking structure, utilities, and obtaining conversion permits.
Yes, ADUs must meet height, size, and setback requirements, and their design should complement the primary dwelling.
Yes, but you need to ensure the ADU fits within allowable lot coverage and setback rules.
ADUs must comply with California Building Codes, including foundation, framing, insulation, plumbing, and electrical requirements.
Yes, ADUs must comply with California Energy Code (Title 24) and include energy-efficient windows, insulation, and appliances.
You must submit a revised plan to the Northridge Building Department and may incur additional fees or inspections.
Yes, ADUs near high-noise areas (e.g., busy roads) must include soundproofing measures such as double-glazed windows.
Yes, you can appeal to the city’s Planning Commission or seek adjustments to meet requirements.
Lot coverage varies by zoning but generally allows for up to 50% of the lot to be developed, including the primary dwelling and ADU.