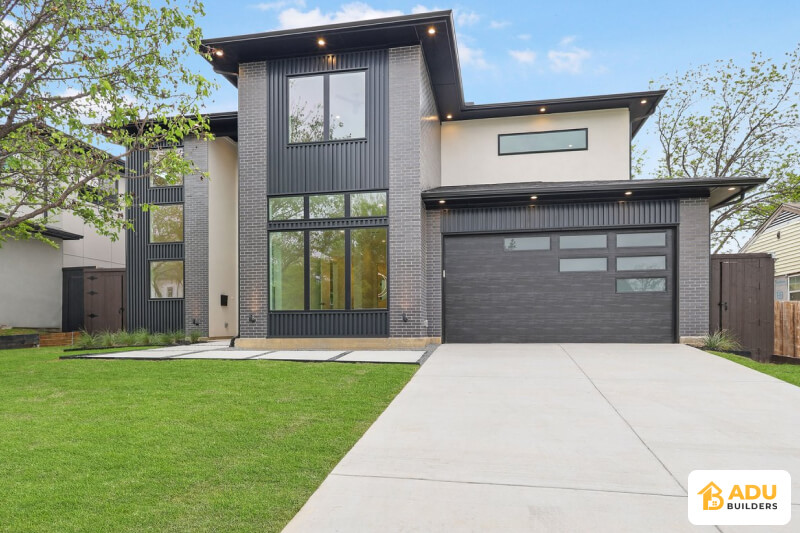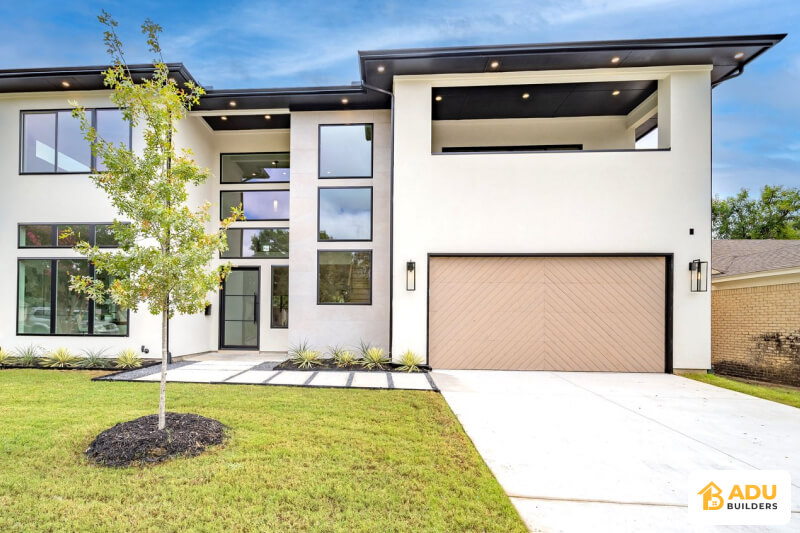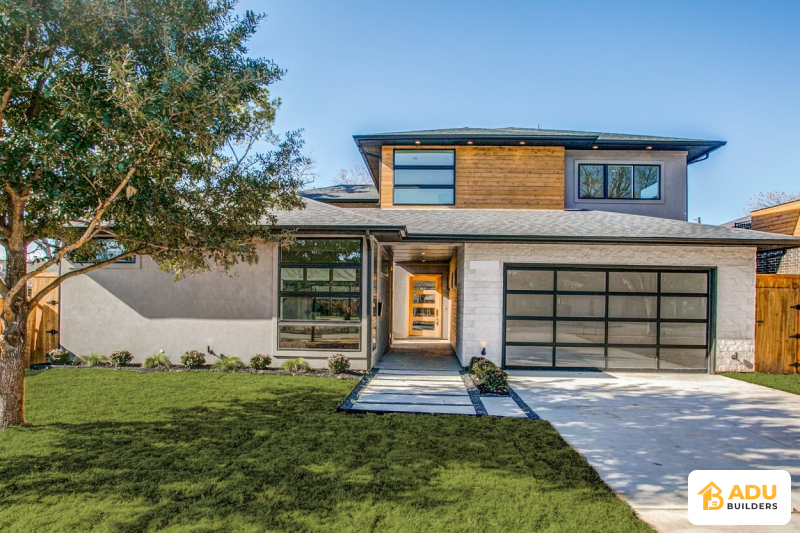There are some special rules for ADU construction in Pasadena that we should know. Different rules apply in different areas of the city. ADUs are allowed in residential areas, but certain conditions have to be met. ADUs are not allowed in commercial and industrial areas. It is very important to follow the zoning rules.

The size of the ADU depends on the size of your main house and the area of the plot. Small ADUs can be built on small plots. Large ADUs are allowed on large plots. We have to keep in mind that the size of the ADU is according to the rules. Non-compliance with the rules can lead to fines.
| Plot Size | Single-family (maximum area) | Duplex and multi-family (maximum area) |
| 6,500 | 1,400 sqft | 900 sqft |
| 8,000 | 1,700 sqft | 1,100 sqft |
| 12,000 | 2,000 sqft | 1,400 sqft |
| 16,000 | 2,600 sqft | 1,800 sqft |
| 22,000 | 3,200 sqft | 2,200 sqft |
Special rules apply in Pasadena for the height of the ADU. The maximum height of a single-storey ADU can be up to fifteen feet. For a two-story ADU we get permission up to twenty-five feet in height. The height is determined by taking into account the height of the main building and the surrounding houses.
There is a limit to how much space the ADU can occupy on the ground. The main house and the ADU together cannot occupy more than fifty percent of the area of the plot. It is important to have an open space so that the movement of air and light is maintained. It is also necessary to leave enough space for greenery.
The status of the ADU should be carefully selected which conforms to the rules. ADUs can be built behind or next to the main building. Cannot make ADU on the front. Select the location keeping in mind the privacy of the neighbors.
Single-Family Homes:
Duplexes and Multi-family:
The exterior design of the ADU should match the main house which is beautiful in appearance. Carefully choose colors and materials that look attractive. The roof design should resemble the main building. Locate windows and doors in such a way that the light and air are good.
Additional parking may have to be arranged for ADU which is as per rules. The provision of parking of a car is mandatory unless exempted. Access to the parking lot should be easy. ADUs near public transport may get discounts in parking.
Setback rules are related to leaving empty space around the ADU. A setback of twenty feet is a must at the front. A setback of five feet will have to be placed at the back and side. This empty space helps in an emergency.
There is a rule of minimum plot area for building ADUs in the RF zone. ADUs are not allowed on small plots. The size of the plot should be at least four thousand square feet. There is more flexibility in building ADUs on larger plots.
| zone | Minimum plot area |
| R-22 | 5,500 sqft |
| R-12 | 8,000 sqft |
| R-8 | 11,000 sqft |
| R-6 | 16,000 sqft |
| R-3 | 22,000 sqft |
It is very important for ADUs to have proper utility connections that are secure and reliable. The connection of electricity, water and sewer line should be separate from the main house. Meters will have to be arranged separately. The gas line connection must be in accordance with safety standards.
For utility connections, the services of a qualified contractor who is experienced should be taken. All connections must be installed as per municipal rules. There should be regular checks and maintenance. Shut-off valves should be easily accessible for emergencies.
It is important to follow stringent rules for fire safety that save lives. Smoke detectors and carbon monoxide alarms will have to be mandatorily installed. There should be a provision for emergency exit. The need for a fire sprinkler system depends on the size of the building.

Short-term renting requires special permission as per rules. To run a business from home, a separate license has to be taken. Rules governing noise and traffic apply. It is necessary to immediately pay attention to the complaints of neighbors.
It is mandatory to follow all the rules of the Building Construction Code which ensure safety. Selection of construction materials and techniques has to be done according to the standards. It is necessary to get the inspection done from time to time. Strict action can be taken for violating the rules.
Keep all the necessary documents ready to obtain a permit that will simplify the process. Plans and maps should be clear and detailed. Ensure compliance with all standards at the time of inspection. Keep in mind the time limit.
| Permit Type | cost |
| Building Permits | ₹2,500 – ₹5,500 |
| Electrical Permit | ₹300 – ₹600 |
| Plumbing Permit | ₹250 – ₹450 |
| Mechanical Permit | ₹200 – ₹400 |
| Demolition Permit | ₹150 – ₹250 |
| Landscaping Permit | ₹100 – ₹150 |
Meeting the property requirements is the first step of ADU construction. The size of the plot should be as per the rules. The slope of the ground should not exceed fifteen percent. It is necessary to get the soil tested so that the foundation can be strengthened.
Parking arrangements will have to be made according to the rules which are convenient. Parking of a vehicle is mandatory unless special discounts are obtained. Access to the parking lot should be easy. ADUs near public transport get discounts in parking.
Enough space has to be left in front which conforms to the rules. A distance of twenty feet from the main road is mandatory. Landscaping can be done for beauty and safety. Trees and plants can be planted in the setback.
A setback of five feet on the sides and back is a must. This place comes in handy in case of emergency. The privacy of neighbors should be respected. Useful plants can be planted in the setback area.
Having open spaces is essential for a healthy life that creates a ventilated environment. Keep at least three hundred square feet of space open in the backyard. There should be space for children to play. Try to maintain greenery.
The property must meet certain criteria to build an ADU in Pasadena. ADUs are allowed in both single family housing and duplexes. The size of the plot should exceed the minimum requirement. It is necessary to have direct access to the road.
Second paragraph: There should not be any illegal construction already on the property that follows the rules. There should be no outstanding taxes or penalties. The building meets safety standards. Parking and utility connections should be possible.
Multifamily properties
Junior ADU is built inside the main house which is smaller than 500 square feet. The kitchen can be used for shared use. It is necessary to have separate entrances. The bathroom can be private or shared.

There are some ADU designs already approved in Pasadena that simplify the process. All the necessary standards have been adhered to in these designs. The cost and time of construction is reduced. Permits are easy to obtain.
There are various sizes and styles available in pre-approved designs that offer options. Small changes can be made to these designs as needed. Energy efficiency standards are already included. Quality and safety are ensured.
At ADU Builders CA we are committed to making your ADU construction a success. Our expert team will guide you every step of the way. Contact us today for a free consultation. We will get our full support in making the ADU of your dreams.
Fire sprinklers are only required if the primary dwelling also has them.
ADUs typically require a minimum setback of 4 feet from property lines.
Separate utility connections are optional but not mandatory for most ADUs.
The checklist includes design review, site plans, structural plans, permits, and financing.
You need site plans, floor plans, construction details, and a permit application.
Inspections typically include foundation, framing, plumbing, electrical, and final review.
Work with licensed professionals to design and construct your ADU to code.
You may need to revise and resubmit plans to the Pasadena planning office.
Submit complete and accurate documents and work with professionals to avoid delays.
ADUs under 750 sq. ft. are exempt from impact fees.
Yes, it includes checking structure, utilities, and obtaining conversion permits.
Yes, ADUs must meet height, size, and setback requirements, and their design should complement the primary dwelling.
Yes, but you need to ensure the ADU fits within allowable lot coverage and setback rules.
ADUs must comply with California Building Codes, including foundation, framing, insulation, plumbing, and electrical requirements.
Yes, ADUs must comply with California Energy Code (Title 24) and include energy-efficient windows, insulation, and appliances.
You must submit a revised plan to the Pasadena Building Department and may incur additional fees or inspections.
Yes, ADUs near high-noise areas (e.g., busy roads) must include soundproofing measures such as double-glazed windows.
Yes, you can appeal to the city’s Planning Commission or seek adjustments to meet requirements.
Lot coverage varies by zoning but generally allows for up to 50% of the lot to be developed, including the primary dwelling and ADU.