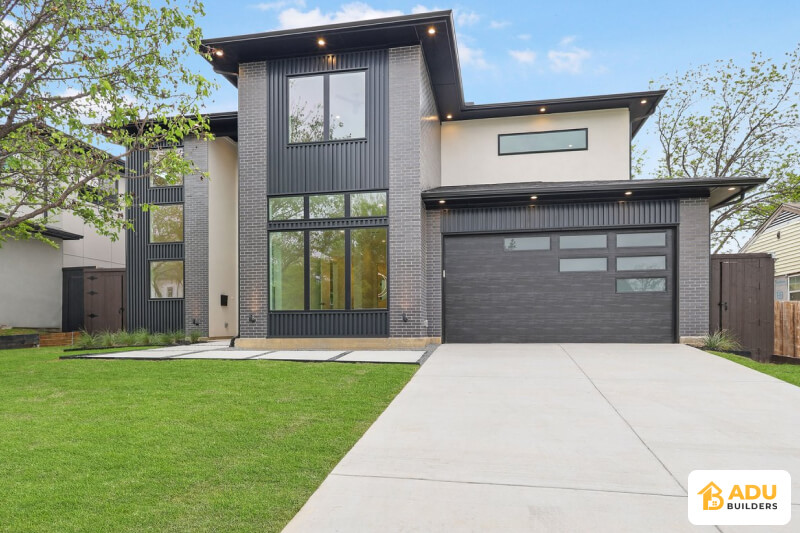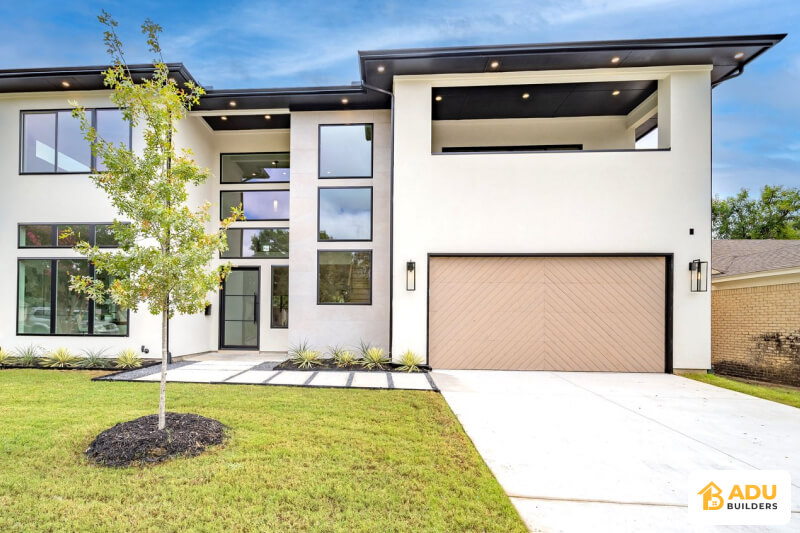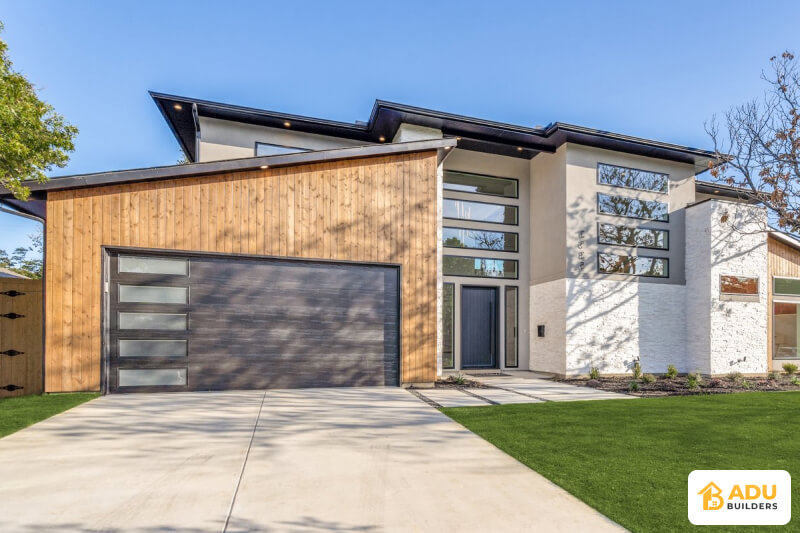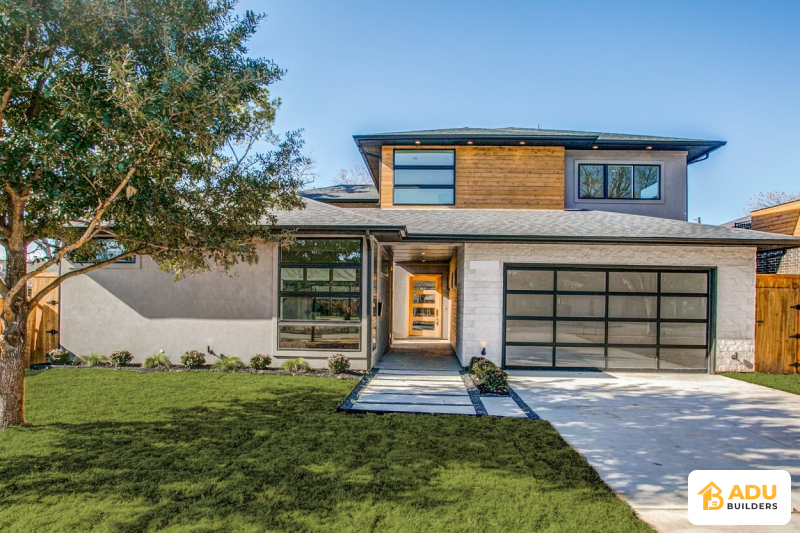Special zoning regulations are in force for ADU construction in the city of Pomona. Our team presents the best solution for you, following all the necessary rules. There are specific guidelines for ADU construction in residential areas.

The size of the ADU depends on the size of the main house and the area of the plot. The minimum size of the ADU at Pomona is 150 square feet and the maximum size is 1,200 square feet. These limitations ensure that the ADU is habitable.
| Lot Size | Single-family (maximum floor area) | Duplex and Multi-Family (Maximum floor area) |
| 4,500 | 1,100 sqft | 900 sqft |
| 6,500 | 1,400 sqft | 950 sqft |
| 9,000 | 1,000 sqft | 1,100 sqft |
| 14,000 | 2,600 sqft | 1,500 sqft |
| 18,000 | 2,800 sqft | 1,800 sqft |
The height of the ADU in Pomona cannot exceed that of the main building. A one-storey ADU can have a maximum height of 16 feet and a two-storey ADU can have a maximum height of 25 feet.
The extent of building coverage for ADU in Pomona is 50% of the total area of the plot. Following this rule, we design the best for you. This limit ensures that there is also enough open space left.
ADU can be constructed behind or next to the main building. According to the rules of Pomona, there should not be an entrance to the ADU on the street side. We choose the best location following local regulations.
Single-Family:
Duplexes and Multi-Family:
The exterior of the ADU should match the main building. We use high-quality materials. The exterior décor balances modern and traditional designs.
A parking lot is mandatory for each ADU. This rule may be relaxed in certain circumstances. We design the parking arrangement with the arrangement in mind.
In Pomona, each RF zone has a minimum lot size required for building an ADU (Accessory Dwelling Unit). This rule makes sure the ADU is built in the right place. Having a minimum lot size also helps make your ADU more efficient.
| zone | Minimum plot area |
| R-18 | 4,500 sqft |
| R-9 | 6,500 sqft |
| R-6 | 9,000 sqft |
| R-4 | 14,000 sqft |
| R-2 | 18,000 sqft |
The arrangement of utility connections is extremely important for ADUs in Pomona. Our team specializes in planning electricity, water and sewer connections. We extend the existing connection of the main building or establish new connections. All connections conform to local codes and standards.
High-quality equipment is used in the installation of connections. We ensure that all connections are long-term and secure. Special care is taken to ensure that there is no damage to the existing infrastructure while installing new connections. Our team also provides regular maintenance plans.

Special permission is required to rent the ADU in Pomona on a short-term basis. Additional rules apply for business activities. Our team provides you with guidance on all the necessary permissions.
Adherence to the California Building Code is mandatory for ADU construction in Pomona. All construction standards are strictly adhered to. We maintain the highest standards of safety and quality.
The process of obtaining a permit involves several steps. Our team assists you. We guide you in preparing all the required documents.

| Permit Type | cost |
| Building Permits | ₹1,800 – ₹4,500 |
| Electrical Permit | ₹200 – ₹450 |
| Plumbing Permit | ₹180 – ₹700 |
| Mechanical Permit | ₹130 – ₹450 |
| Demolition Permit | ₹90 – ₹180 |
| Landscaping Permit | ₹40 – ₹90 |
The basic requirements for the property must be met. The size and position of the plot are important. Our team gives proper advice by evaluating your property.
Parking is needed for your ADU. In Pomona, you should have enough parking for your ADU to make it convenient to use. Proper parking makes your ADU more useful and keeps it within the legal requirements.
The minimum distance of the ADU from the road side should be twenty feet. This rule helps maintain Street View. Our team designs keeping this distance in mind.
The rules for side and rear setbacks depend on the size of the plot. We use maximum space following these rules. Adherence to all setback rules is ensured.
Open spaces and backyards are important for ADUs. They make sure your ADU has enough open area around it. A well-designed yard creates a nice atmosphere for your ADU. Following open space rules also helps keep your ADU legal. Backyards add more useful space to your ADU.
It is important to identify properties eligible for ADU construction in Pomona. Our team makes a detailed assessment of your property and checks its eligibility. We check all the necessary parameters and provide you with a detailed report.
Eligible properties include single-family housing, duplexes, and multi-family housing. There are different rules and requirements for each type of property. Our team gives you information about all the options and helps you choose the best option.
Junior ADUs are small ADUs that connect to the main house. They are affordable and have a simple design, which helps improve the property’s efficiency. Their small size also makes construction easier.

Pre-approved ADU designs are available in Pomona. These designs speed up the permit process. Our team can make necessary modifications to these designs.
Selecting these designs saves time and money. We can customize these designs according to your requirements. Pre-approved designs simplify the manufacturing process.
Contact us today to start your ADU project in Pomona. Our expert team is looking forward to assisting you. We will join you in making your dreams come true.
Fire sprinklers are only required if the primary dwelling also has them.
ADUs typically require a minimum setback of 4 feet from property lines.
Separate utility connections are optional but not mandatory for most ADUs.
The checklist includes design review, site plans, structural plans, permits, and financing.
You need site plans, floor plans, construction details, and a permit application.
Inspections typically include foundation, framing, plumbing, electrical, and final review.
Work with licensed professionals to design and construct your ADU to code.
You may need to revise and resubmit plans to the Pomona planning office.
Submit complete and accurate documents and work with professionals to avoid delays.
ADUs under 750 sq. ft. are exempt from impact fees.
Yes, it includes checking structure, utilities, and obtaining conversion permits.
Yes, ADUs must meet height, size, and setback requirements, and their design should complement the primary dwelling.
Yes, but you need to ensure the ADU fits within allowable lot coverage and setback rules.
ADUs must comply with California Building Codes, including foundation, framing, insulation, plumbing, and electrical requirements.
Yes, ADUs must comply with California Energy Code (Title 24) and include energy-efficient windows, insulation, and appliances.
You must submit a revised plan to the Pomona Building Department and may incur additional fees or inspections.
Yes, ADUs near high-noise areas (e.g., busy roads) must include soundproofing measures such as double-glazed windows.
Yes, you can appeal to the city’s Planning Commission or seek adjustments to meet requirements.
Lot coverage varies by zoning but generally allows for up to 50% of the lot to be developed, including the primary dwelling and ADU.