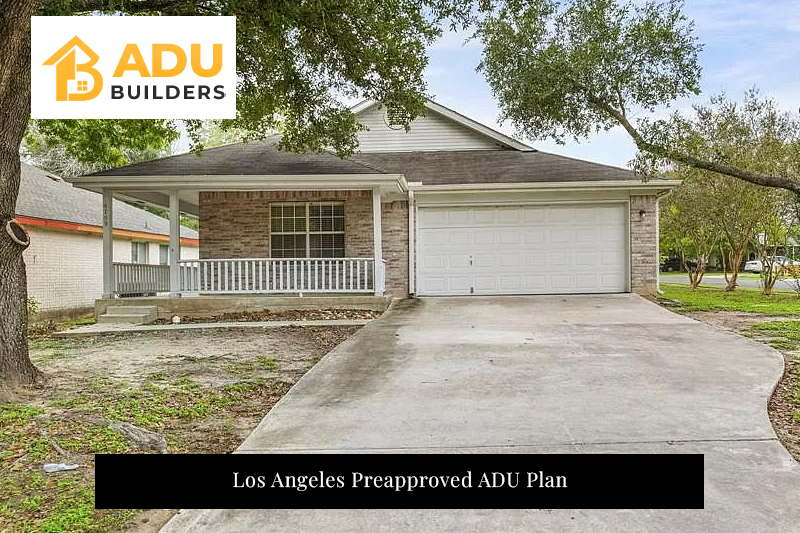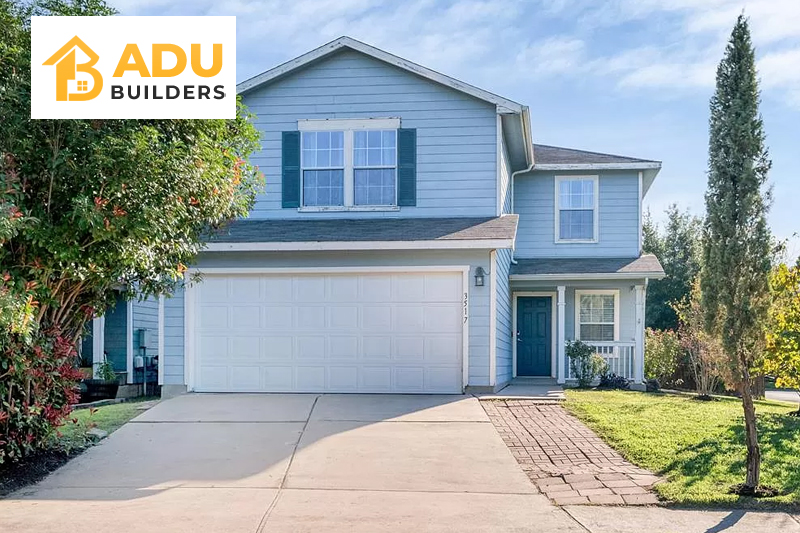Preapproved ADU plans offer ADU designs that have been inspected specifically for the Los Angeles area with precise considerations to current zoning regulations, lot configurations, construction techniques, and the real estate market.
The plans come in different layouts, styles, and sizes, putting you at liberty to find the ideal ADU design that you can afford and that suits your property and lifestyle.
At ADU Builders, we can help you select the right plan for your property and lifestyle and oversee your project from start to finish.

If you are considering a preapproved plan to set out your ADU project, our experts recommend you consider various factors as described below;
ADUs are allowed on most residential lots as long as they meet specific zoning requirements, local zoning ordinances may restrict the number of ADUs permitted on a lot, as well as their size and location.
For ADU to be permitted on your property, either junior ADU or detached ADU, it must be zoned for single or multi-family use. In some cases, both detached ADU and junior ADU may be allowed on one lot.
ADUs come in various sizes and configurations, from tiny home studios to two-bedroom units; therefore, your ADU’s objective should be considered before making a final decision. For instance;
In Los Angeles, ADUs can be up to 1200 sq. ft. for detached units and up to 50% of the existing living area for attached units.
ADUs within 200 ft. of the highway cannot exceed a height of 18 ft., while 25 ft. is the standard height allowance.
One parking space on site is required for the Los Angeles ADU, unless the ADU is within half a mile of public transportation or if the ADU is part of the primary dwelling.
The size of your property can impact your ability to build an ADU. Local zoning ordinances may restrict the maximum number of units permitted on a lot and their size. For example, some cities within the Bay Area may limit the total square footage of all structures on a lot, impacting your ability to build a detached ADU.
The ADU preapproved plan is ready for building, lowering the cost of the design process and approval.
A preapproved ADU plan set typically includes a comprehensive package of documents and drawings reviewed and approved by the Los Angeles Department of Building and Safety. Some of the elements in a preapproved ADU set plan are:
The site plan illustrates the location of the ADU on the property, setbacks, parking area, access points, and any other site-specific details.
It includes drawing and specifications for construction elements such as wall sections, roof details, windows and doors installation, insulation, and other construction techniques.
They illustrate the overall design, layout, and dimensions of the ADU, including the floor plan, elevations, sections, and roof plan.
Are drawings showing the structural components and specifications of the ADU, such as foundation plans, framing details, and load-bearing calculations.
Contain information about compliance with local building codes, zoning regulations, fire safety requirements, and any other applicable laws and regulations.
Contain information about materials, finishes for flooring, cabinetry, countertops, lighting fixtures, and plumbing fixtures to be used within the ADU.

It is important to consider both advantages and disadvantages of Los Angeles preapproved ADUs in the context of your specific needs, location regulations, and personal preference.
ADU Builders professionals are thrilled with the designs’ exciting features, such as rooftop decks, exterior staircases, abundant natural light, and beautiful architectural elements. So we can provide insightful guidance on the suitability of a preapproved ADU plan for your project.
| Advantages | Drawbacks |
| Preapproved plans reduce the cost and time associated with hiring professionals to develop unique plans for ADU construction projects. | Preapproved plans are inflexible in terms of customization options. |
| Preapproved plans make obtaining the necessary permits straightforward as they are already reviewed and approved by the local building department. | Preapproved plans may not align fully with all local codes or zoning regulations. |
| Preapproved plans guarantee that your ADU will comply with all requirements and be structurally sound. | In places where preapproved ADU plans are widely spread, there may be an oversaturation of similar designs, potentially resulting in a lack of design diversity. |
| Preapproved plans reduce the likelihood of design errors or omissions that could cause delays or additional costs during construction. |
Start your ADU project today! Contact us to discover the perfect preapproved ADU plan and streamline your permitting process.
Along with the preapproved ADU plans, submission of permit applications, site plans, utility details, and structural, and applicable fees may be required.
Minor modifications to preapproved ADU plans, like finishes or fixtures, may be allowed without additional reviews. However, significant changes may require separate approval to ensure compliance with building codes.
Preapproved ADU plans can be used for both new construction and conversions of existing structures, depending on your jurisdiction’s specific plans and requirements.
Preapproved ADU plans are typically designed for residential properties. However, using them for commercial or non-residential properties may require additional review and approval from the local building department.