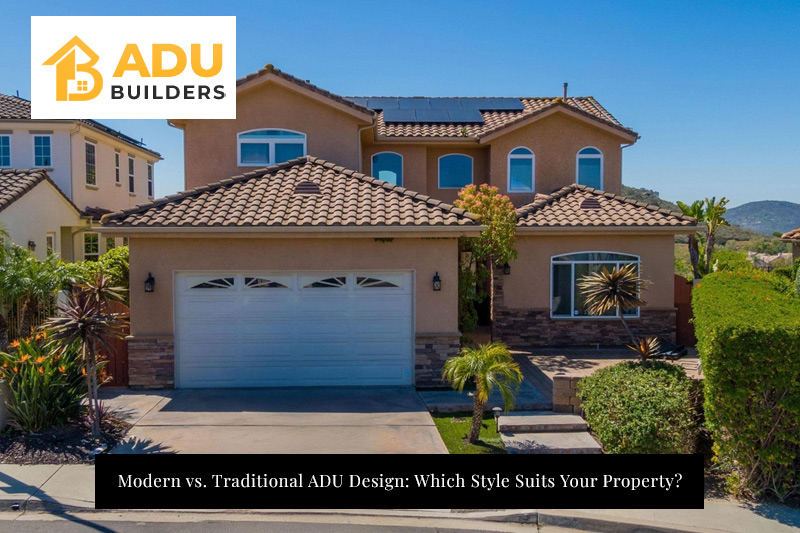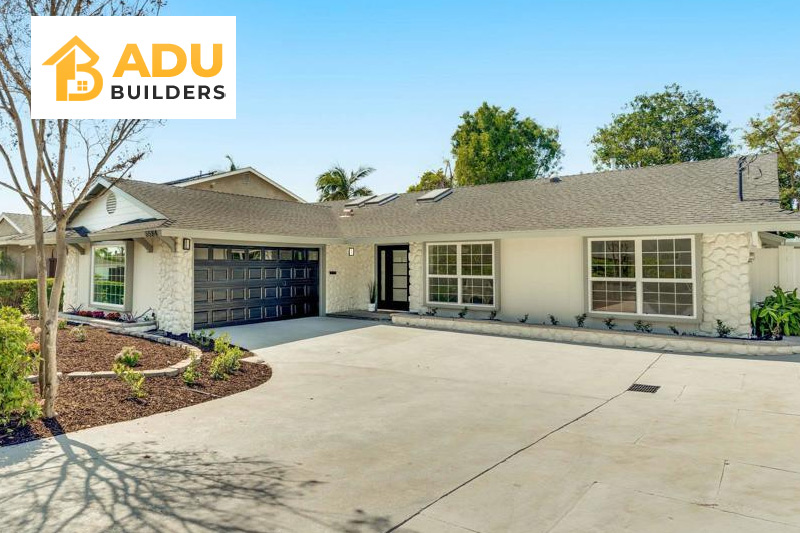Accessory dwelling units, or ADUs, have evolved over the years, incorporating smart features and amenities. Multifunctional living spaces within single-family residences in the US have raised lifestyle standards. The quintessential elements of space, functionality, and style have made ADUs and JADUs the first choice among homeowners. Let us get a sneak peek into the technicalities of modern and traditional ADU designs dominating the US home remodeling scene.

The concept of multigenerational living has forced homeowners and remodelers to think out of the box, tweaking the traditional ADU design to suit their needs. In a modern ADU design, the emphasis is on straight lines, open spaces, enhanced functionalities, and sleek features. Let us delve deeper.
Present-day ADU contractors in California focus on open space. In an open floor plan, the living and dining space is combined, making the room feel larger, airy, and spacious. This design is the USP of a junior accessory dwelling unit (JADU), especially when space is limited to 500 sq. ft.
You can change the floor plan by adding a guest room, leisure room, gym, or study to complement your lifestyle.
In a modern ADU design, the windows are large, allowing natural light to pass freely. Windows are on all sides, ensuring sunlight enters the rooms from morning to evening. The rooms are naturally illuminated. It enhances visual aesthetics and reduces energy bills.
In a traditional or retro ADU design, build quality, craftsmanship, and style take center stage. Some homeowners prioritize heritage and old-school elegance over functionality. For them, a traditional design scores brownie points. Let’s learn the key features.
Traditional-style ADUs in California are characterized by ornate woodwork on the ceiling, columns, and pillars. Intricate carvings on the door panels, walls, and window frames are the hallmarks of traditional ADU styles. It creates an opulent and elegant look. Space is a priority, but it does not interfere with style.
Unlike the present-day accessory dwelling units, traditional ADUs portray a cozy and inviting feel. The use of earthy notes, dark hues, and woodwork adds to the soothing effect. It produces a feel of timeless elegance, as in the bygone era with Victorian-style mansions and villas.
If you are confused about choosing between the two styles, focus on your priorities. Mix and match both designs to suit your taste, style, and functional needs. For example, you can ask your general contractor to infuse woodwork into a modern ADU unit. It helps provide a balanced look without compromising traditional design elegance and your multigenerational space requirements.
Both modern and traditional styles based on individual design preferences elevate living standards. An ADU enhances lifestyle by increasing privacy quotient and adding space, functionality, and aesthetics. When you combine technology with practicality, the result is a dream living space with the best amenities. While you preserve the traditional heritage of your forefathers, do not overlook the needs of today’s generation.
Choose a custom ADU design that meets your comfort needs and offers a unique traditional vibe when a person steps into your home for the first time.

Modern accessory dwelling units allow better flexibility than their traditional counterparts. This is because the zoning requirements and setback rules are strictly adhered to in a new building unit. The flexibility of a separate entrance, open space, living area, kitchen, and bathroom makes modern units feasible. Modern ADUs can be tweaked to suit situations and conditions. A small change in the floor plan helps accommodate new family members, amenities, and furniture.
With societies and families undergoing significant transformation, ADUs are redefining their worth in a new way. Rising property costs in big cities and unaffordable senior living are forcing teens, university pass-outs, and grandparents to rethink their independent lifestyle strategies. It has suddenly resulted in the resurgence of the joint family concept. Therefore, homeowners in the US are building accessory dwelling units in modern and traditional designs, obtaining local permits.
Self-contained spaces in the form of modern ADUs in traditional exterior styles help families stay united. It offers multigenerational families an easy solution for space, affordable living, and privacy.
If you are in a dilemma and want to know which style among modern and traditional ADU designs best suits your property and family needs, consult an experienced ADU contractor. He will suggest the optimal solution that matches your requirements. If space and practicality are your priority, a modern unit will suffice your lifestyle necessities and preferences. However, if style, elegance, heritage, and bygone era manifest your mind, consider a retro design. Homes in California are building ADUs by converting garages or constructing separate attached and detached units.
Yes, you can convert your detached or attached garage into an ADU, provided you follow the setback clauses and local zoning restrictions. The new garage-converted unit must have separate entrance and utility lines.
Certainly. Both traditional and modern ADUs offer a good resale value, as individuals prefer buying homes with additional living space, unmindful of its cost, and visual aesthetics.
Every local municipality and jurisdiction has its own zoning restrictions and limitations for ADUs. You will have to work your way through the permitting process with the help of a contractor. It helps comply with the ADU construction rules and regulations.