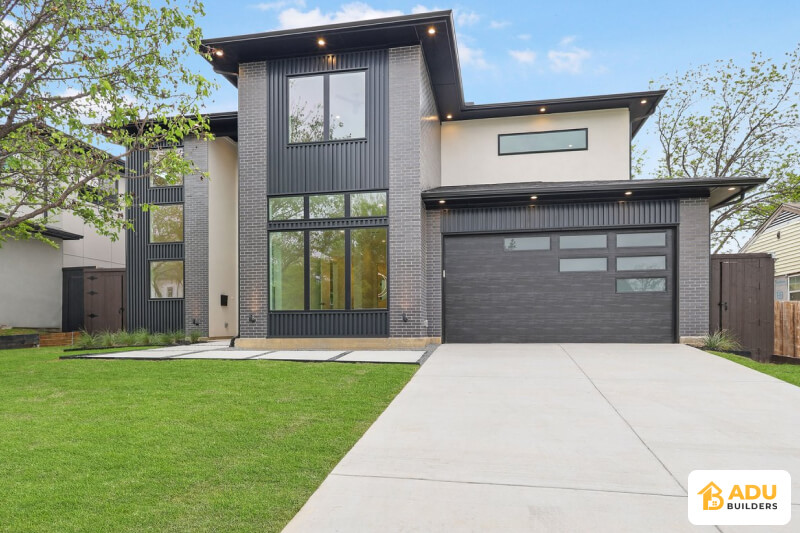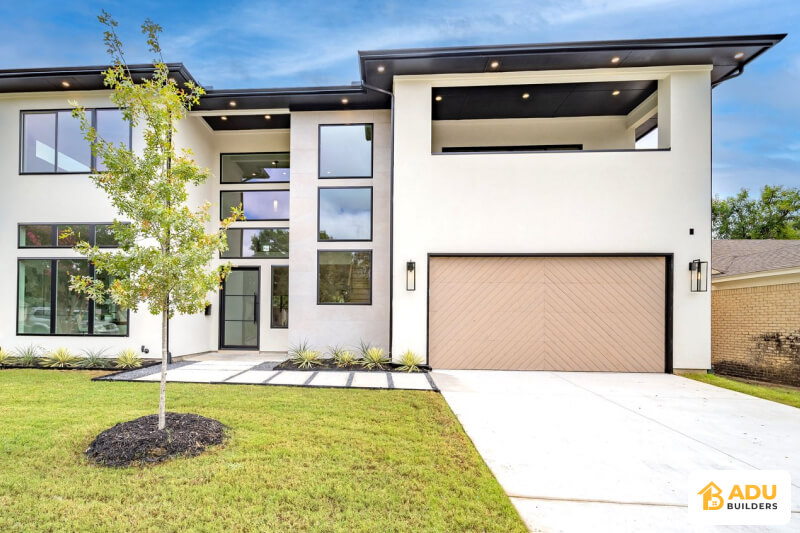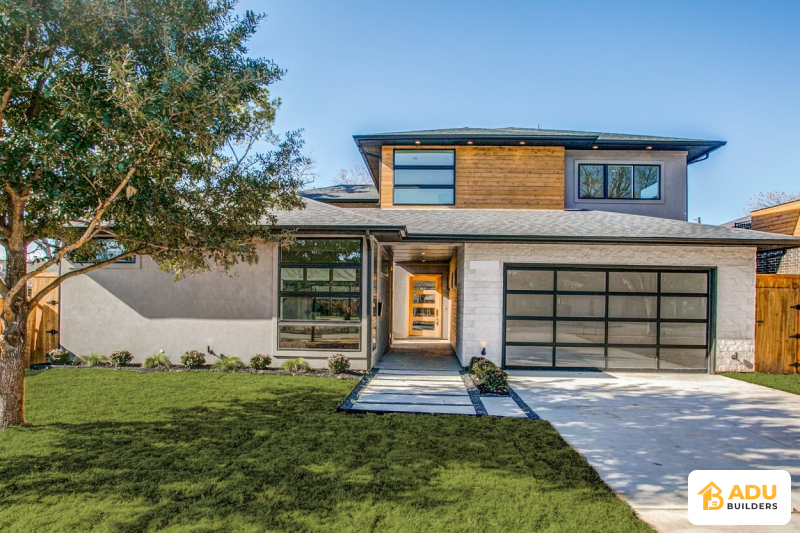Special zoning regulations apply to ADU construction in Valencia. ADUs are allowed in all residential areas, but there may be special restrictions in some areas. It is necessary to get approval from the Municipal Corporation before building ADU in the residential zone. Our team will help you understand these rules and assist you in obtaining all the necessary permissions.

The size of ADU in Valencia depends on the size of the main house and the area of the plot. In small plots, the maximum area of ADU is limited. Larger plots have more options available and larger ADUs can be created. The table below gives the allowed ADU area for different plot sizes.
| Plot Size | Single-family (maximum floor area) | Duplex and Multi-Family (Maximum Floor Area) |
| 6,000 | 1,400 sq ft | 900 sq ft |
| 8,500 | 1,700 sq ft | 1,100 sq ft |
| 11,000 | 2,000 sq ft | 1,300 sq ft |
| 16,000 | 2,600 sq ft | 1,800 sq ft |
| 21,000 | 3,200 sq ft | 2,200 sq ft |
The height of the ADU in Valencia must be less than the height of the main house. A one-story ADU can have a maximum height of up to fifteen feet. Up to twenty feet in height is allowed for two-storey ADUs. In no case should the height of the ADU exceed the main building.
Only a maximum of forty percent of the total area of the plot can be used for the building. This range includes both the main house and the ADU. It is necessary to maintain open space. It is necessary to leave enough space for gardens and parking.
ADUs in Valencia can be built behind or next to the main house. The front may not become an ADU. The entrance should not be on the side of the road. It is important to take care of the privacy of the neighbor. Also keep in mind sunlight when choosing a location.
Single-Family Homes:
Duplexes and Multi-family:
The exterior design of the ADU should match the main house. The color of the walls and the design of the ceiling should be similar to the main house. The styling of windows and doors should also be similar. Exterior lighting should not disturb neighbors. Landscaping should enhance the beauty of the property.
According to the rules of Valencia, the provision of an additional parking space is required for every ADU. The parking lot should be directly connected to the road. Covered or uncovered parking is allowed. The size of the parking lot should be at least nine feet wide and twenty feet long.
The ADU must have a minimum distance of five feet from the property boundaries. A setback of ten feet at the back is a must. The side setback is four feet. The street side setback in the corner plot should be ten feet. Following these rules is essential for fire safety.
Different zones in Valencia have different minimum plot sizes for ADUs. In some areas, ADU is allowed to be built even on small plots. Larger plots offer more flexibility in the design of the ADU. The table below gives the minimum plot size according to the zone.
| zone | Minimum Plot Area |
| R-22 | 5,500 sq. ft. |
| R-12 | 8,000 sq. ft. |
| R-8 | 11,000 sq. ft. |
| R-6 | 16,000 sq. ft. |
| R-3 | 21,000 sq. ft. |
It is very important to have a proper utility connection for ADUs in Valencia. Electricity connection can be taken with a separate meter from the main house. The water connection is taken directly from the main line. The gas line requires a special permit. For sewer connections, permission must be taken from the municipal corporation.
Heating and air conditioning systems must be arranged separately. Separate lines are laid for internet and cable connections. A new connection can be taken for the telephone line. All utility connections must be secure and easily accessible for future repairs.
It is necessary to install smoke detectors in ADU for fire safety. There should be at least one smoke detector in every room. There should be two doors for emergency exits. The windows should be easy to open. Availability of fire extinguishers is a must. All electrical wires must be fire-rated.

There are some restrictions on using ADUs for short-term rentals in Valencia. Cannot be rented for a period of less than thirty days. Home offices are allowed but commercial activities are prohibited. Customers are not allowed to call at home. Noise or polluting work is not permitted.
ADUs must be constructed in accordance with international building codes. The walls and roof should be earthquake resistant. Electrical wiring must conform to safety standards. The plumbing system must be leak-proof. The ventilation system should work well.
Multiple permits are required to form an ADU in Valencia. Building permits are obtained first. Electrical and plumbing permits have to be obtained separately. The cost of the permit depends on the size of the project. It is necessary to obtain all permits before construction begins.
| Type of Permit | cost |
| Building Permits | $2,500 – $5,500 |
| Electrical Permit | $300 – $600 |
| Plumbing Permit | $250 – $450 |
| Mechanical Permit | $200 – $400 |
| Demolition Permit | $150 – $250 |
| Landscaping Permit | $100 – $200 |
To form an ADU in Valencia, the property must meet some basic criteria. The plot size should be larger than the minimum requirements. The main house must be legally registered. There should be no legal dispute over the property. Construction must be allowed as per building codes.
Additional parking space is mandatory for ADU as per the rules of Valencia. There should be a car parking space for each ADU. The size of the parking lot must be at least nine feet wide. The driveway should be connected directly to the road. The parking space should be paved and level.
The distance of ADU from the main road side should be twenty feet. ADUs cannot be constructed in the front yard. There should not be an entrance to ADU from the road side. Landscaping can be done in the front setback. This space should be kept open and green.
The side setback should be at least four feet. A setback of ten feet at the back is a must. The corner plot has to have setbacks on both the roads. Windows should be installed keeping in mind the privacy of the neighbor. Trees and plants can be planted in the setback.
Open space should be at least thirty percent of the total area of the plot. There should be enough space for children to play. Space can be left for gardening. There should be proper arrangement for drainage of rain water. The back courtyard should be kept green.
Not all residential properties in Valencia qualify for an DU. Single family homes are more likely to form an ADU. The plot size needs to be larger than the minimum requirement. There should not be any ADU on the property beforehand. Space must be available within the building coverage limits.
ADUs are not allowed in commercial and industrial zones. There should be no legal dispute over the property. All taxes and bills must have been paid on time. All the property documents must be valid and up-to-date. All necessary approvals should be obtained from the municipal corporation.
Multifamily properties
The Junior ADU is a small unit that is built inside the main house. Its size cannot exceed five hundred square feet. Kitchen facilities can be shared with the main house. The bathroom can be separate or shared. The entrance must be separate. No additional parking facility is required.

The Municipal Corporation of Valencia has already approved some ADU designs. These designs conform to all regulations and standards. Choosing a pre-approved design speeds up the permit process. The scope for change in these designs is limited. The construction cost can be easily estimated.
These designs include ADUs of different sizes and styles. There are options available from one bedroom to two bedrooms. There are specimens of both modern and traditional architecture. These already include energy efficient features. Every design is adapted to the climate of Valencia.
This is the best time to start your ADU project in Valencia. ADU Builders CA takes care of your every need. Our expert team will guide you from start to finish. We ensure compliance with all rules and standards. Contact us today and take the first step towards realizing your dream ADU.
Fire sprinklers are only required if the primary dwelling also has them.
ADUs typically require a minimum setback of 4 feet from property lines.
Separate utility connections are optional but not mandatory for most ADUs.
The checklist includes design review, site plans, structural plans, permits, and financing.
You need site plans, floor plans, construction details, and a permit application.
Inspections typically include foundation, framing, plumbing, electrical, and final review.
Work with licensed professionals to design and construct your ADU to code.
You may need to revise and resubmit plans to the Valencia planning office.
Submit complete and accurate documents and work with professionals to avoid delays.
ADUs under 750 sq. ft. are exempt from impact fees.
Yes, it includes checking structure, utilities, and obtaining conversion permits.
Yes, ADUs must meet height, size, and setback requirements, and their design should complement the primary dwelling.
Yes, but you need to ensure the ADU fits within allowable lot coverage and setback rules.
ADUs must comply with California Building Codes, including foundation, framing, insulation, plumbing, and electrical requirements.
Yes, ADUs must comply with California Energy Code (Title 24) and include energy-efficient windows, insulation, and appliances.
You must submit a revised plan to the Valencia Building Department and may incur additional fees or inspections.
Yes, ADUs near high-noise areas (e.g., busy roads) must include soundproofing measures such as double-glazed windows.
Yes, you can appeal to the city’s Planning Commission or seek adjustments to meet requirements.
Lot coverage varies by zoning but generally allows for up to 50% of the lot to be developed, including the primary dwelling and ADU.