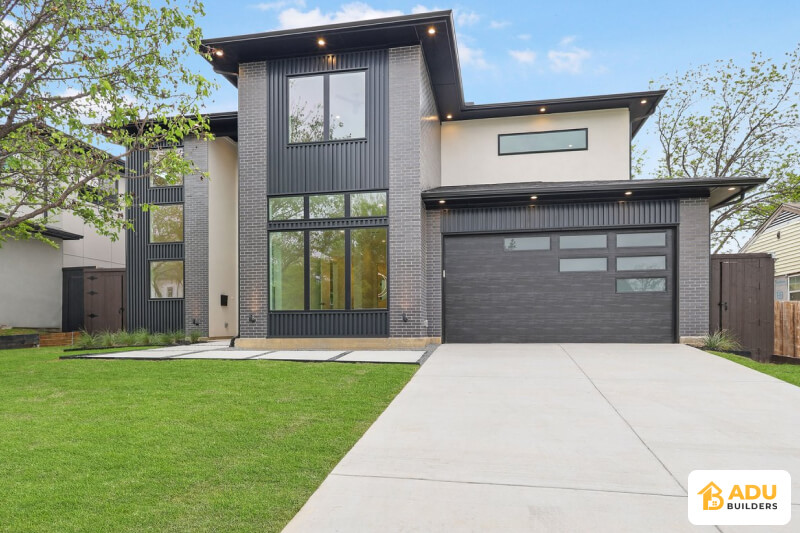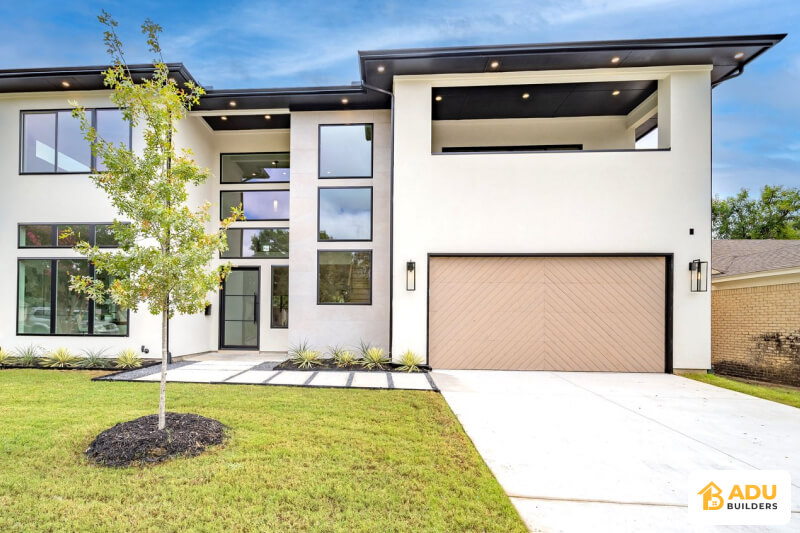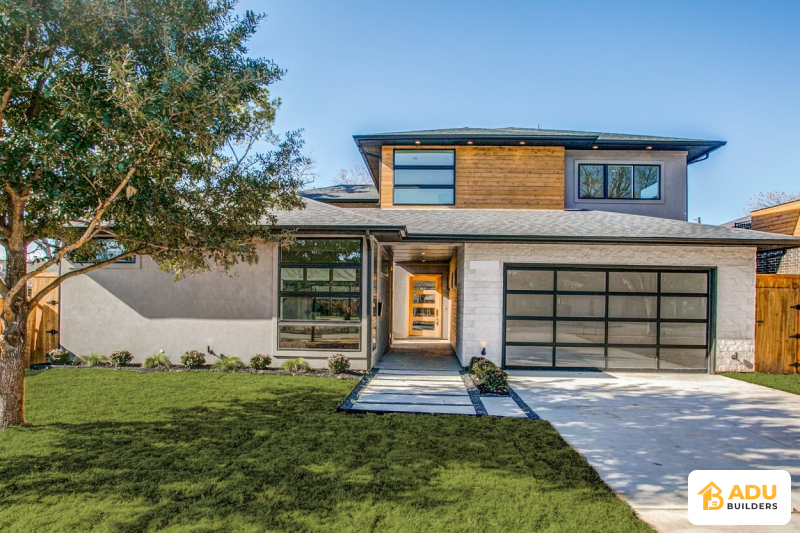Special zoning regulations apply to ADU construction in Venice. ADU construction is allowed in residential areas, but it is necessary to follow certain specific criteria. It is important to get prior approval from the local planning department. Check the zoning map before construction and understand the regulations specific to your area.

The size of ADU in Venice depends on the size of the main property. The minimum size of the ADU should be 150 square feet and the maximum should be 1,200 square feet. Up to 50% of the area of the main house can make ADU. Take an accurate measurement of your property before construction.
| Lot Size | Single-family (maximum floor area) | Duplex and multi-family (maximum floor area) |
| 4,500 | 1,100 sq ft | 750 sq ft |
| 6,800 | 1,400 sq ft | 950 sq ft |
| 9,200 | 1,700 sq ft | 1,100 sq ft |
| 13,500 | 2,200 sq ft | 1,500 sq ft |
| 18,000 | 2,800 sq ft | 1,900 sq ft |
The height limit of the ADU in Venice must be less than the main building. The maximum height of a single-storey ADU can be up to 16 feet. The maximum height of the two-storey ADU is allowed up to 25 feet. The slope of the roof and additional architectural elements should be taken into account.
The total building coverage in Venice should not exceed 45% of the area. This limit is fixed by combining both the ADU and the main building. It is necessary to leave enough space for open space and green area. Provision for landscaping will also have to be made as per the rules.
There are several important things to keep in mind when choosing an ADU location in Venice. The minimum distance between the main building and the ADU should be six feet. The location of the ADU is determined according to the condition and size of the plot. It is mandatory to follow the setback rules set by the local body.
Single-Family Homes:
Duplexes and Multi-family:
The exterior design of the ADU should match the main building. Use similar building materials for exterior walls and ceilings. The design of windows and doors should be attractive. It is necessary to make proper arrangements for outdoor illumination. Use local plants in landscaping.
ADU in Venice requires additional parking space. Provision of parking of at least one car is mandatory. The access road to the parking lot should be clear and accessible. In case the garage is converted into an ADU, alternative parking will have to be arranged.
It is necessary to adhere to the minimum setback distance for ADU in Venice. A distance of at least 15 feet has to be kept from the road in front. A setback of 4 feet is a must in the side yard. A buffer zone of 10 feet will have to be left in the back. Take care of the privacy of neighboring properties.
The RF zone in Venice has a minimum plot area set for ADU construction. The size of the plot should be at least 4,000 square feet. Large ADUs are allowed to be built in large plots. Confirm the eligibility of the plot from the local planning department.
| zone | Minimum plot area |
| R-18 | 4,800 sq. ft. |
| R-9 | 7,200 sq. ft. |
| R-6 | 9,500 sq. ft. |
| R-4 | 14,000 sq. ft. |
| R-2 | 18,500 sq. ft. |
All necessary utility connections have to be established for ADU in Venice. Electricity, water and sewer connections should be separated from the main building. Permission will have to be taken from local departments for meters and connections. Plumbing and electrical systems must be safe and conform to standards.
Gas lines, internet and cable connections will also have to be arranged. All utilities are required to install emergency shut-off valves. Ensure easy access to all connections for maintenance and repairs. Provision appropriate insulation taking into account the local climate.
ADUs in Venice are required to follow strict fire safety regulations. It is necessary to install smoke detectors and carbon monoxide alarms in each room. There should be two separate routes for emergency exits. Ensure the availability of fire extinguishers and regular checks. The size of the windows should be suitable for emergency evacuation.

Special permission is required to rent an ADU short-term in Venice. The use of ADU for domestic business is limited. Renters must stay for at least 30 days. Business activities should not disturb neighbours. It is important to maintain the character of the residential area.
The construction of the ADU is required according to the Venetian Building Code. All building materials should be of standard quality. Follow the rules of energy efficiency and environmental protection. Regular inspection and certification is mandatory. Safety standards have to be strictly followed.
Obtaining an ADU permit in Venice requires detailed documentation. All the required forms and plans must be submitted. The inspection and approval process can take time. Submit all fees on time. Stay in touch with the department for regular updates.
| Permit Type | cost |
| Building Permits | $2,500 – $5,500 |
| Electrical Permit | $300 – $600 |
| Plumbing Permit | $250 – $450 |
| Mechanical Permit | $200 – $400 |
| Demolition Permit | $150 – $300 |
| Landscaping Permit | $75 – $150 |
For ADU construction in Venice the property must meet some basic criteria. The size of the plot is required to be at least 4,000 square feet. The existing building should be in good and safe condition. It is necessary to get the drainage and soil condition evaluated. The capacity of the local infrastructure should be adequate.
The provision of an additional parking place for ADU is mandatory in Venice. Access to parking lots should be smooth and safe. Arrange alternative parking when the garage is converted into an ADU. Properties near public transport may get discounts for parking. The parking area should be constructed as per local standards.
Adherence to the minimum setback distance for ADU from the road side is required. A distance of at least 20 feet from the main road has to be maintained. ADU construction is not allowed in the front yard. Enough space has to be left for landscaping. It is important to maintain the visibility of the public route.
A minimum setback of four feet is required for ADU in the side yard. A distance of at least ten feet has to be kept in the back part. It is necessary to take care of the confidentiality of neighboring properties. Leave enough space for emergency vehicles. Plant useful trees in the setback area.
The provision of open space with ADU is important in Venice. The back yard should have an open area of at least 300 square feet. Leave space for children to play and entertain. Secure green areas and space for gardening. Ensure proper drainage system.
Both single-family and multi-family properties in Venice are eligible for ADUs. The size and condition of the plot should conform to the standards. Availability of public facilities is important. The structural condition of the building should be strong. Adherence to zoning regulations is essential.
Special approval may be required to add ADUs to older buildings. Availability of local transport facilities is beneficial. It is necessary to follow environmental restrictions. The current debt and mortgage position on the property should be clear.
Multifamily properties
The size of the Junior ADU in Venice is limited to a maximum of 500 square feet. JADU is constructed inside the main building. The kitchen can be shared with the main building. It is necessary to have separate entrances. The bathroom can be private or shared. The electricity connection can remain connected to the main house.

The City of Venice has granted pre-approval to some standard ADU designs. Selecting these designs speeds up the permit process. Pre-approved plans conform to local regulations. The construction cost can be easily estimated. Quality and safety standards are guaranteed.
Various size and layout options are available in these standard designs. Materials adapted to the local climate have been selected. Energy efficiency and environmental protection have been taken care of. Saves construction time and cost. Minor changes can be made as per requirement.
This is the best time to start your ADU project in Venice. Our expert team will take care of your every need. You will get guidance in the entire process from planning to construction. Get in touch today and make your dream ADU come true. Reliable service and excellent quality are guaranteed.
Fire sprinklers are only required if the primary dwelling also has them.
ADUs typically require a minimum setback of 4 feet from property lines.
Separate utility connections are optional but not mandatory for most ADUs.
The checklist includes design review, site plans, structural plans, permits, and financing.
You need site plans, floor plans, construction details, and a permit application.
Inspections typically include foundation, framing, plumbing, electrical, and final review.
Work with licensed professionals to design and construct your ADU to code.
You may need to revise and resubmit plans to the Venice planning office.
Submit complete and accurate documents and work with professionals to avoid delays.
ADUs under 750 sq. ft. are exempt from impact fees.
Yes, it includes checking structure, utilities, and obtaining conversion permits.
Yes, ADUs must meet height, size, and setback requirements, and their design should complement the primary dwelling.
Yes, but you need to ensure the ADU fits within allowable lot coverage and setback rules.
ADUs must comply with California Building Codes, including foundation, framing, insulation, plumbing, and electrical requirements.
Yes, ADUs must comply with California Energy Code (Title 24) and include energy-efficient windows, insulation, and appliances.
You must submit a revised plan to the Venice Building Department and may incur additional fees or inspections.
Yes, ADUs near high-noise areas (e.g., busy roads) must include soundproofing measures such as double-glazed windows.
Yes, you can appeal to the city’s Planning Commission or seek adjustments to meet requirements.
Lot coverage varies by zoning but generally allows for up to 50% of the lot to be developed, including the primary dwelling and ADU.