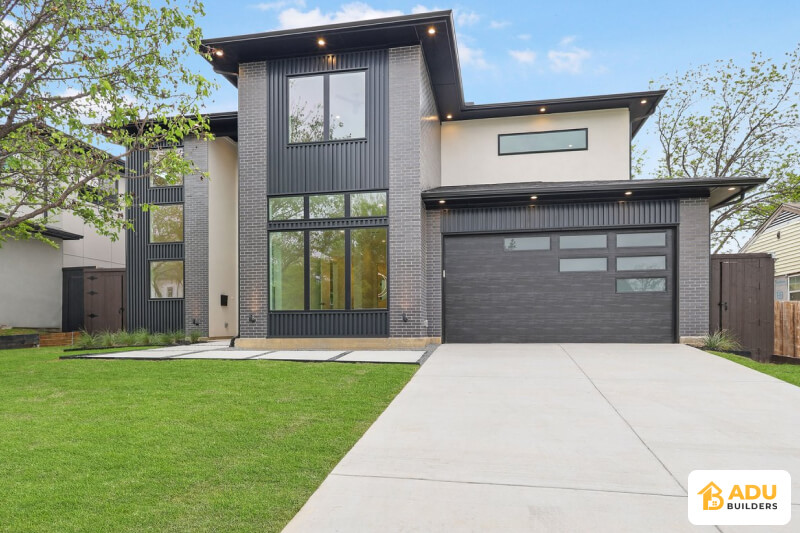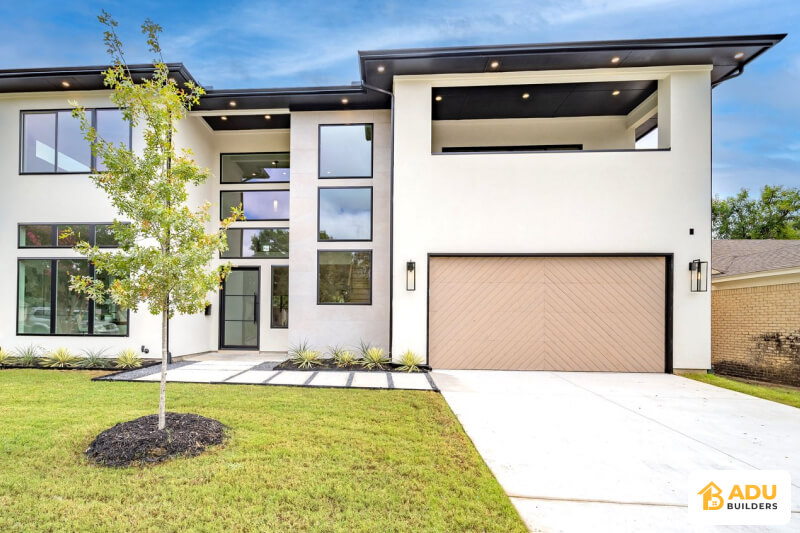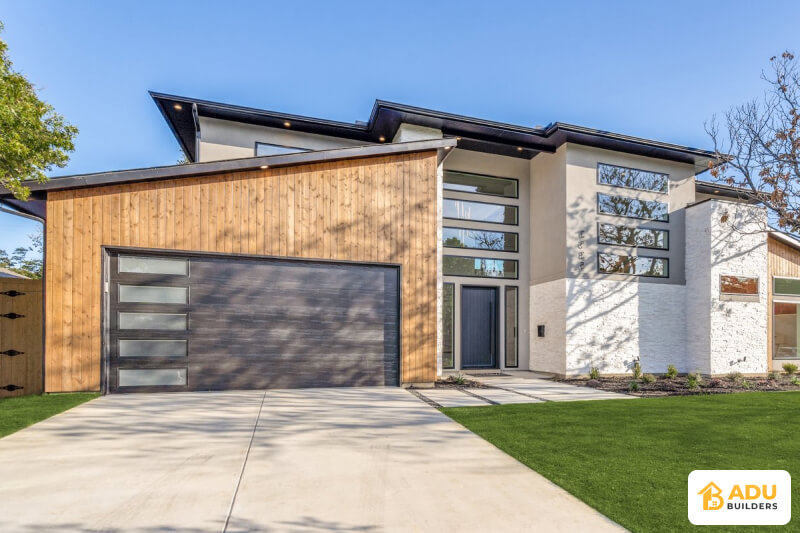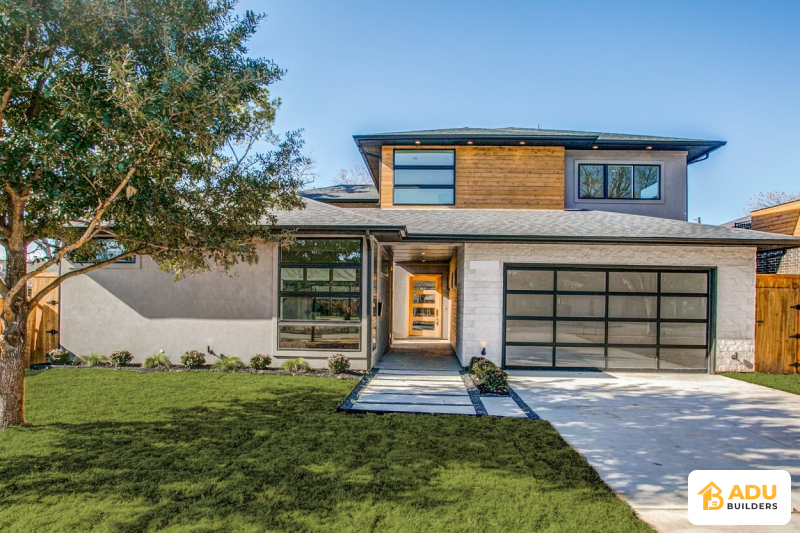Special zoning regulations apply to ADU construction in West Covina. ADUs are allowed to be built in residential areas. It is necessary to check the zoning standards before construction. According to the rules of the City of West Covina, an ADU with a main house is allowed in the residential area. Following the zoning regulations will not cause you to face any legal problems in the future.

The size of ADU in West Covina depends on the size of your plot. The size of ADU is limited in small plots. Allows for building large ADUs on larger plots. Get information on the maximum permissible area of ADU before construction. Get the ADU designed by following the rules, which will make it easier for you to get the permit.
| Lot Size | Single-Family (Maximum Floor Area Allowed) | Duplex and Multi-Family (Maximum Floor Area Allowed) |
| 4,500 | 1,100 sq ft | 750 sq ft |
| 7,000 | 1,400 sq ft | 950 sq ft |
| 9,500 | 1,700 sq ft | 1,150 sq ft |
| 14,000 | 2,200 sq ft | 1,500 sq ft |
| 19,000 | 2,800 sq ft | 1,900 sq ft |
The maximum height of ADU in West Covina is set by regulations. The maximum height of a one-storey ADU should be up to fifteen feet. The maximum permissible height for a two-storey ADU is twenty-five feet. The height of the ADU should be less than the height of the main building. The height of all ADUs is measured from ground level to the top of the roof.
The rule of total building coverage in West Covina strictly applies. The main building and the ADU together cannot cover more than sixty percent of the area of the plot. The rule of open space is necessary for a healthy environment. Calculating coverage includes all covered structures. This rule ensures drainage and ventilated environment.
There are several important things to keep in mind when selecting an ADU location. A certain distance has to be maintained from the main building. A set distance has to be left from the boundaries of the plot. Select the location by taking into account sunlight and air flow. Deciding the location of the ADU according to local regulations will make it easier for you to get permission.
Single-Family:
Duplexes and Multi-Family:
The exterior design of the ADU in West Covina should match the main building. The color and texture of the walls should resemble the main house. The styling of windows and doors should be attractive. The roof design needs to be adapted to the local weather. It is necessary to use quality material in exterior decoration.
West Covina rules require additional parking spaces for ADUs. A parking lot is essential for a one-bedroom ADU. The size of the parking lot should be at least nine feet wide. Access to the parking area should be easy. ADUs located near public transport may get parking discounts.
Setback rules are important for ADUs in West Covina. A distance of twenty feet from the road in front is mandatory. A setback of five feet has to be kept in the side yard. A distance of ten feet from the back border is required. These rules ensure the privacy and security of neighbouring properties.
The rule of minimum plot area applies to RF zones in West Covina. The plot size should be sufficient for ADU construction. The size of ADU on smaller plots can be reduced. There are more options available for ADUs on larger plots. Use the maximum allowed area following the rules.
| Zone | Minimum Lot Area |
| R-18 | 4,800 sq. ft. |
| R-9 | 7,200 sq. ft. |
| R-6 | 9,800 sq. ft. |
| R-4 | 14,500 sq. ft. |
| R-2.0 | 19,500 sq. ft. |
Water, electricity and sewer connections are extremely important for ADU. A separate meter has to be arranged from the main building. For new connections, permission has to be taken from local departments. The water connection is taken directly from the main line. It is necessary to install new meters and panels for electricity. Arrangements have to be made to connect the sewer line to the main line.
Future needs should be taken care of when planning a utility connection. It is necessary to get the work of laying pipes and wires done by experts. All connections must be in accordance with local building codes. There should be easy access to all connections for regular maintenance. There should be a system to close the connection in case of emergency.
Stringent fire safety rules apply to ADUs in West Covina. It is mandatory to install smoke detectors and carbon monoxide alarms. There should be proper arrangement of emergency exits. Fire extinguishers should be within easy reach. Doors and windows should be made of fire-resistant material. Adherence to fire safety rules is essential for the safety of life.

West Covina has special rules for renting ADUs short-term. Rent for a period less than thirty days is not permitted. The use of ADU for business activities is limited. Home office is allowed but customer service is restricted. The renter is required to follow local regulations. Violation of the rules can lead to fines.
West Covina’s building codes play an important role in ADU construction. Building materials should be of high quality. Electrical and plumbing work must be done by licensed contractors. Ensure adherence to all standards at the time of inspection. It is necessary to keep inspections at regular intervals. Adherence to building codes ensures the safety of the ADU.
Keep all the necessary documents ready before obtaining the permit. A detailed map of the scheme has to be submitted. Pay all fees on time. Be available in time for inspection. Keep getting regular updates. Be sure to follow West Covina’s ADU regulations.

| Permit Type | Cost |
| Building Permit | $2,500 – $5,500 |
| Electrical Permit | $300 – $600 |
| Plumbing Permit | $250 – $450 |
| Mechanical Permit | $200 – $400 |
| Demolition Permit | $150 – $300 |
| Landscaping Permit | $75 – $150 |
ADU construction in West Covina requires property to meet some basic criteria. The size of the plot must exceed the minimum requirements. The slope of the ground must be less than fifteen percent. Soil test report has to be submitted. The groundwater level and drainage conditions should be favourable. The property should be developed following the current building rules.
It is mandatory for ADU to arrange additional parking space. At least one hundred and eighty square feet of space is required for parking a car. The access road to the parking area should be clear. There should be no obstruction in the movement of vehicles. There should be adequate lighting in the parking area at night. Space must be reserved for emergency vehicles.
West Covina has special setback rules at the front. A distance of at least twenty feet from the main road is mandatory. Setbacks are required from both roads on the corner plot. A permanent structure cannot be built in the setback area. Landscaping can be done at this place. Following the setback rules helps maintain the beauty of the city.
Side and rear setback rules ensure the privacy of neighbouring properties. A minimum setback of five feet is required in the side yard. A distance of ten feet has to be left at the back. Utility connections can be laid in the setback. Small trees and plants can be planted in this area. It is mandatory to keep the setback area clean.
Minimum area is prescribed for open space and back courtyard. The back courtyard must be at least three hundred square feet. Greenery has to be maintained in open spaces. There should be a safe place for children to play. There should be proper arrangement for the flow of rainwater. Proper maintenance of open space is essential.
Not every residential property in West Covina qualifies for ADU construction. The existing building must be legally constructed. There should be no legal dispute over the property. The use of land should be authorized as a residential area. All taxes and bills are being paid regularly. The maintenance of the property should be in good condition.
There should not be any major rule violations in the last five years. Properties located in the local disaster zone require special permissions. Additional rules apply for buildings of historical importance. There should be proper arrangement of parking and approach road. Availability of basic amenities should be ensured.
West Covina has special provisions for junior ADUs. The size of JADU cannot exceed five hundred square feet. JADU is constructed inside the main building. Compact design is used for the kitchen. The bathroom can be shared. It is necessary to have separate entrances. The owner’s residence should be in the main building.

West Covina offers pre-approved ADU plans. These designs are already tailored in line with local regulations. These include options ranging from one bedroom to two bedrooms. Choosing these plans speeds up the permit process. Construction costs are easy to estimate. Adherence to quality standards is ensured. Saves time and money.
Our team helps you make the necessary changes to the pre-approved design. Every design is suited to the modern lifestyle. Special facilities have been added for energy saving. A detailed list of ingredients is provided. Expert guidance is provided during construction. Quality is ensured by regular inspections.
At ADU Builders CA we are committed to making your ADU project a success. Our expert team is ready to guide you. Adherence to all the rules of West Covina is ensured. Transparency is maintained in every situation of the project. Quality construction is our first priority. Contact us today and move your ADU project forward.
Fire sprinklers are only required if the primary dwelling also has them.
ADUs typically require a minimum setback of 4 feet from property lines.
Separate utility connections are optional but not mandatory for most ADUs.
The checklist includes design review, site plans, structural plans, permits, and financing.
You need site plans, floor plans, construction details, and a permit application.
Inspections typically include foundation, framing, plumbing, electrical, and final review.
Work with licensed professionals to design and construct your ADU to code.
You may need to revise and resubmit plans to the West Covina planning office.
Submit complete and accurate documents and work with professionals to avoid delays.
ADUs under 750 sq. ft. are exempt from impact fees.
Yes, it includes checking structure, utilities, and obtaining conversion permits.
Yes, ADUs must meet height, size, and setback requirements, and their design should complement the primary dwelling.
Yes, but you need to ensure the ADU fits within allowable lot coverage and setback rules.
ADUs must comply with California Building Codes, including foundation, framing, insulation, plumbing, and electrical requirements.
Yes, ADUs must comply with California Energy Code (Title 24) and include energy-efficient windows, insulation, and appliances.
You must submit a revised plan to the West Covina Building Department and may incur additional fees or inspections.
Yes, ADUs near high-noise areas (e.g., busy roads) must include soundproofing measures such as double-glazed windows.
Yes, you can appeal to the city’s Planning Commission or seek adjustments to meet requirements.
Lot coverage varies by zoning but generally allows for up to 50% of the lot to be developed, including the primary dwelling and ADU.