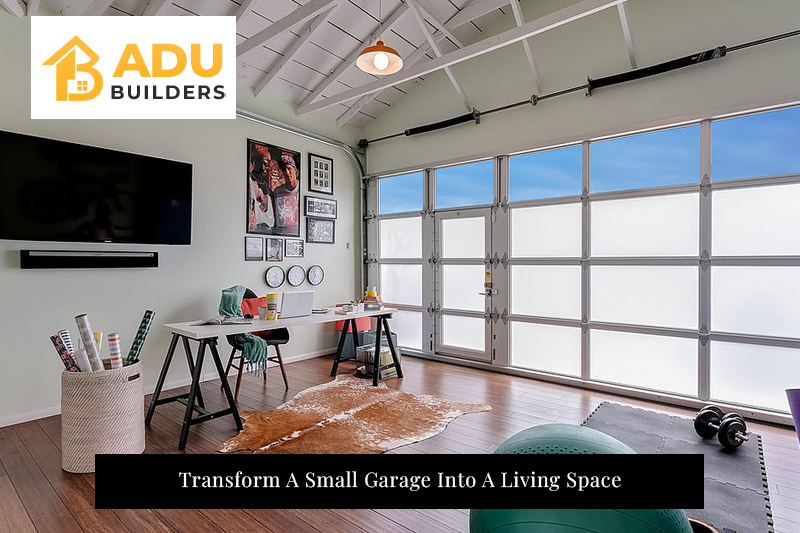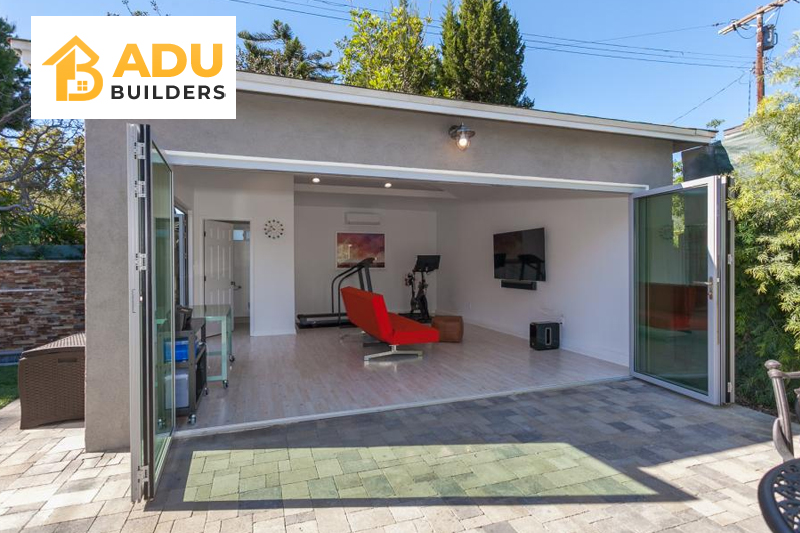Plenty of you could be today facing a space crunch at home. This is a common feature amongst homeowners and there is a crisis of living space being felt a bit. The home was perhaps constructed years ago keeping in mind the needs of that era and times have changed today.

Lately, there has been an addition of more members into the family and that has been responsible for the lack of living space at home. You are perhaps in some bit of a fix because with property prices skyrocketing, the option to buy a new home is beyond your reach.
In such a scenario one must resort to the popular option to garage conversion into a living space. This format of creating more living space is getting popular by the day. The vehicle can be parked in the carport while through conversions you can make better use of the garage space.
Once you are mentally prepared for the conversion, you can contact us for assistance. The core conversion requires permits and some technical knowledge, which you will be lacking. At ADU Builders we have been converting garages into granny flats and also erecting new ADUs. You may have questions and the first one could be about having a small garage space. Is conversion to living space possible for smaller garages? You can certainly do a conversion and if the space is small, one can apply for a junior ADU.
Let us now discuss some other changes that may be necessary for a small garage space as you are on the verge to convert it into an ADU.
It is even before you apply for a permit, a basic check on the garage space is necessary. Does it have some work that is not according to the current codes? If so, that needs an update first and also a basic check on the structure of the garage is necessary. These are some instant issues that need to be addressed even before you apply for a permit.
There is every possibility that the garage space does not have plumbing. All this while, it may have been used for parking the vehicle, and plumbing work was not a necessity. However, the moment, you transform this space into a place where someone will stay; the inclusion of these basics becomes a necessity. Even if you are applying for a junior ADU, the regulation states that it must have kitchen space and that is where you will need plumbing work.
Your garage space could have some electrical lines but there might just be a need for some upgrades. We will look into these issues, but one might just have to face some hassles if there is a need to drag electrical lines underground for a detached garage.
One must understand that there are plenty of changes to incorporate as you are on the verge to transform this space into a residential unit. Until all this while this space was inhabited but after the conversion, someone will be staying here and hence the basic comforts must be addressed. Hence, the place will also need insulation, and everything from the doors, to the walls, needs adequate protection so that the outside air does not enter. There is a need to make sure that the space has a consistent temperature.
Living space must be comfortable and so a garage now converted into a living space will need an AC unit. If you intend to rent out this space, these are the comforts that you must offer to the tenant, so that there is scope to derive maximum rent.

It takes some effort and capital to execute the project and so, you would also want to know about the benefits. Here are the details in brief.
|
A Home Value Enhancement |
The project helps to create more living space and it leads to a home value enhancement. |
|
A Rental Income |
The moment you convert the garage into a living area there is always the possibility of leasing this space to tenants. You can eye a recurring monthly income. |
|
Use As A Home Office |
This space could also be used for official work. The WFH trend seems to continue but the main building is never the place to conduct commercial activities because of the constant noise. You can use this space for commercial purposes. |
|
Allocate The Space To Guests & Caregivers |
You can allocate the space to anyone who plans to stay overnight and needs privacy. |
Here we have discussed some basic additions that you need to make so that your converted garage space can now be a cozy living space. The space can be rented out or someone in the family can shift here if the main building is overcrowded. If you permit, we are ready to look into the basic conversion. Get in touch with us now.
One of the first steps will be to make sure that the structure is sound. Only then you can go ahead with the project.
It depends on how you intend to use this space. If you are planning to use the space as a work station, then ceramic tiles would be appropriate. You can also resort to epoxy flooring. It is easy to clean and can withstand dirt and spills.
It will depend on the depth of the foundation and ground conditions of the site. The team will study the situation and decide the best course of action.