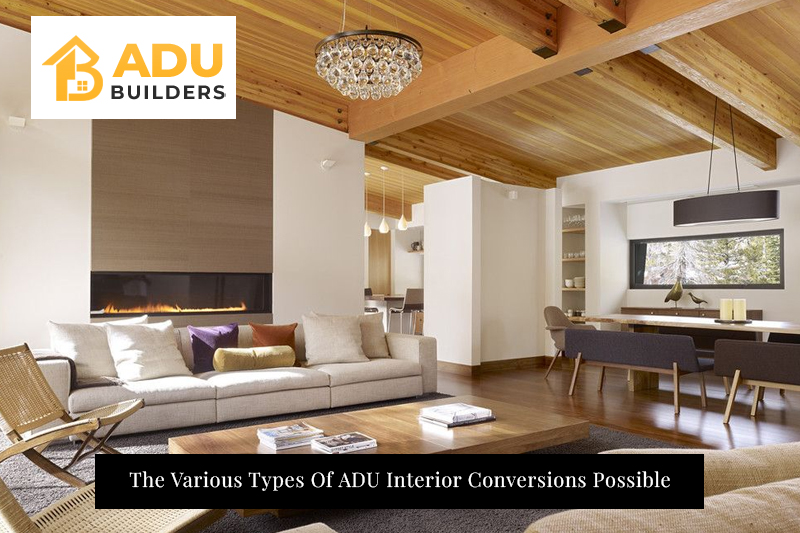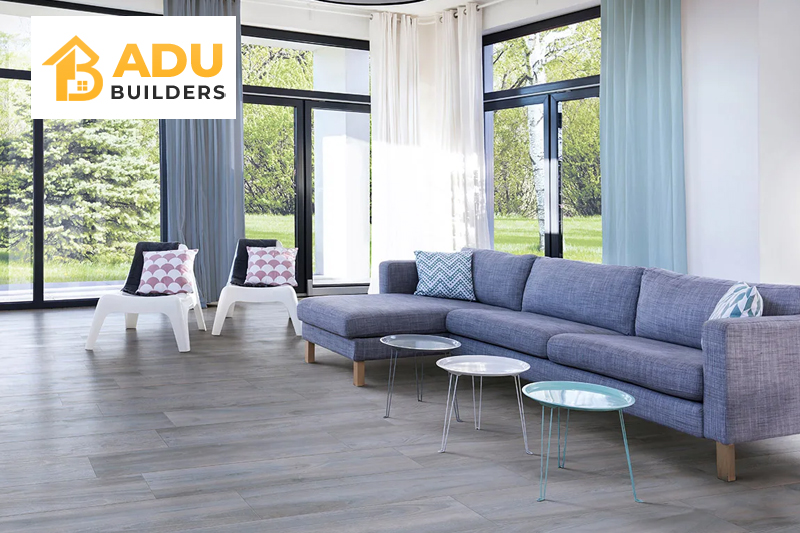As a homeowner you must take advantage of the leniency shown by the authorities for ADU construction and look to create more space. The authorities have shown farsightedness by allowing the construction of ADU’s and plenty of experts feel that in the days to come California might just see a crisis for affordable living space. The population growth is simply outpacing the new home construction and hence the mismatch will be felt at some stage. Now, before it gets to that situation one must create more living space. As you take a look at the cash in hand position, it is clear that you will be well short of the money needed for new construction.

As an alternative, we would like to throw up the option of an ADU interior conversion. If not a construction you can always go for conversion and that is the affordable way to create more space.
It is a process whereby making adjustments to the available area, you end up creating more living space. There is scope to do a lot here and we ADU Builders are ready to do the needful. Let us discuss the detail.
This is the perfect way to create more space without the expense of a full addition. Do you wish that the kitchen was a tad bigger so that you can fit in a breakfast table? You could also be pondering over the idea of installing a soaking tub in the master bath. However, as you take a look around none of the models on offer at the stores will fit into the bath space.
A bump-out is the solution here and the additional construction is cantilevered off the exciting foundation. It is similar to adding a balcony and here the foundation of the building has no role. It is a micro addition and it need not be tied to the exciting roof line, It is not a full-scale room addition, and the bump-out is smaller. It is only a few feet of additions. This space will not require any form of plumbing lines or AC’s to be installed. A bump-out will make sure that you add just the space you need.

Do you have an unused storeroom? It is a waste of crucial real estate space and one can plan to convert the room into a cozy living space. These constructions boost home value and this space can be allocated to anyone who intends to stay overnight. It could be a guest or even a caregiver. It is a bit more hectic because there might be a need to do some work here for the conversion. Here are some of the functions, which we will perform for the conversion.
|
Clean the space |
We will clean the storage room and even the floor to execute the project. |
|
Apply drywall |
If this room has been exposed then there might be a need to apply drywall. However, in parts of the drywall, where you desire the electrical outlets, we will cut it. |
|
Insulation |
If you desire we will install insulation and even perhaps a closet. |
|
Electrical additions |
If this space needs electrical additions, we will do the needful |
|
Flooring upgrades |
The storage room perhaps has concrete flooring and if you desire we will change that to wood floors |
|
Paintwork |
We can also apply a coat of paint and make it look like a proper guest room. |
This is more or less the process to convert a storeroom into a luxury living space. It is a bit easier said than done, but you need not have to worry because our team will execute it for you.
This is another option to create more living space and this one seems to be the most lucrative. It is because the previous two conversions, which we discussed, lacked privacy. Hence, there could be an enhancement in home value, but there was no scope to derive rental income. If you desire we will incorporate privacy into a ground floor conversion and you can recoup back the money spent by renting out this space.
There are three types of internal conversion possible so that you can create more living space, but without spending the big money. Once you are ready, there is a need to seek permits from the authorities, and we are ready to help out on that aspect too. Once the permits arrive, with your permission, we will start the conversion work. Get in touch with us today.
In this era, of growing families, such conversions help you to make optimum use of the available dwelling space.
These conversions create more usable living areas and surely such projects are bound to enhance your home’s value.
Is the project making any altercations to the load-bearing walls? You will require a building permit to execute the job. Similarly to execute plumbing and electrical upgrades, you will require a permit.