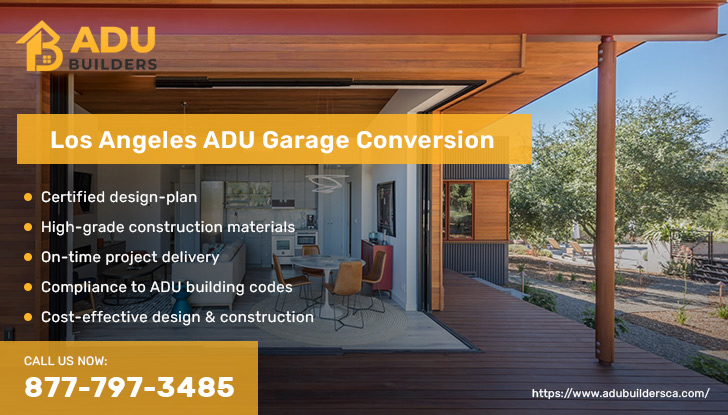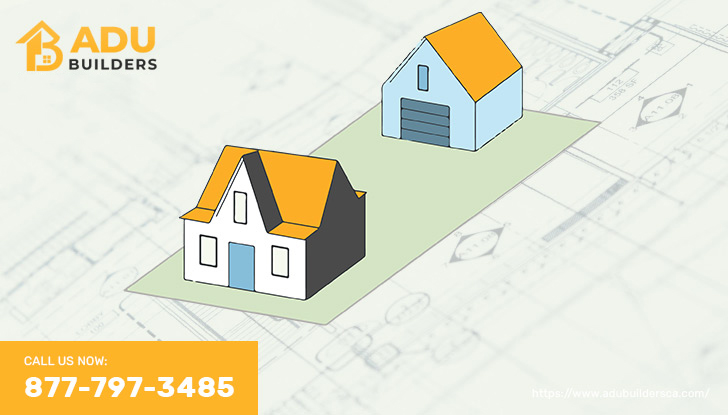We focus 100% on designing, planning, and building detached ADU units that is perfect for you and your property.
From modern day apartment for guests to classic dwelling ADUs to use as rental homes, Our team have the experience necessary to deliver high-value and quality detached ADU construction project in Los Angeles according to your needs and on-time.
Building an detached ADU Unit in your property is a great idea as it provides affordable living options in high-priced urban areas. There’s always a size restriction for detached ADUs, and you get to know everything about the permitting process, codes, rules, regulations and limitations, when you partner with ADU Builders.
A detached ADU is always away from the main building. Therefore, it has to follow all the setback rules of the proper distance that it needs to maintain from the main house and the nearest property lines. One such ADU is also called a Backyard Cottage or an in-law suite.
A Los Angeles detached ADU building project must follow the ADU regulations in California, and the minimum set of design standards, required by all local jurisdictions in this particular state. It can be regarding size, setback, height and owner occupancy rules.
| Backyard cottage | An independent dwelling unit in backyard |
| Detached granny flat | A fully detached elderly accommodation |
| Detached in-law suite | A detached in-law suite with ample privacy |
| Detached home-office | Converting garages to home offices |
| Detached JADU | Smaller size accessory dwelling units |
| Detached rental space | Creating detached rental accommodation |

ADU Size – A Los Angeles detached ADU must be limited to 850 sq. ft. in size for studio apartments and one bedroom units, whereas 1,000 sq. ft. for double bedroom accessory dwelling units. In some cases, a detached ADU can be up to 1200 sq. ft., irrespective of the size of the main building.
Lot Size – In case of detached ADUs, there’s NO minimum size requirement.
Setbacks – A minimum of 10 ft, from the main building, 5 ft. from the nearest property lines and 4 ft. from the rear and side must be followed by the contractor.
Height Limitation – A maximum ceiling height of 16 ft. is approved by the city for a one story apartment.
Owner Occupancy – An owner occupancy is NOT required for detached ADUs, but it might be needed for Junior ADUs.
Permit Fees – There’s NO Impact Fee for detached accessory dwelling units that are below 750 sq. ft. in size. These rules and ADU building codes are all for single family residences.
There’s a minimum interior space requirement for detached ADUs, and here’s a complete breakdown. If you’re planning to construct a large size bathroom in your ADU, you need to change or alter the layout design-plan. The living room and bedroom must be at least 65-70 q. Ft.
The kitchen space along with the hallway must measure at least 50-55 sq. ft. Thereafter, the bathroom can be a minimum of 30-35 sq. ft. in size. It can have a shower, bathtub, toilet, bidet and sink with vanity.
Apart from the size, it is the construction materials that are required to build a detached ADU in Los Angeles CA, or in any other city, that matters the most. A Granny Flat should ensure high build quality with improved materials. There are different exterior cladding options, but you need to know which are against regulations.
There are ADU contractors in Los Angeles that may not use single-piece composite materials, prefabricated wooden laminate or interlocked metal sheathing. The roof can be made of Asphalt shingles, cedar shakes or tiles. While windows must be at least double-pane glass, which is certified for building usage and they cannot have an exterior trim.

All local government permits for a detached ADU construction are issued by the Department of Building & Safety and the municipality, after you’ve submitted a detailed design-plan, with all the drawings, documents and official paperwork. It takes around 90-120 days to get the plan and design approved, thereby permits granted. It can take even less time, if the layout-design plan is flawless and accurate. You need to apply for the permits, at least 5-6 months in advance, so that you can prepare accordingly.
The approvals regarding a detached ADU construction need to come from the Department of Water & Power, and also from the Department of Building & Safety.
ADU Builders take care of all the ADU construction requirements, including the cumbersome and complex permitting process, application and overall construction work, apart from all the marketing activities, tenant management and ADU maintenance.
According to the latest California ADU law, all single-family residences can now build two separate ADUs, one being a regular detached ADU (750-1000 sq. ft. in size) and the other one, a Junior ADU of 500 sq. ft . in size, but not more than that.
A Junior ADU is actually a miniature version of a regular or conventional ADU, which is a part of the property and the existing main building or house. It can extend by up to 150 square feet, beyond the original footprint of the main structure or building. In a majority of cases, a JADU is a smaller version of a detached ADU, in the form of a large bedroom or garage that includes its own bathroom and some kitchen appliances.
If you possess a ‘multi-family’ residence, you can construct two full-size detached ADUs on your property, by following all the setback rules, regulations and building codes of the California state.
As per the latest ADU construction guidelines of 2021, homeowners that convert their garages into fully detached ADUs will no longer have to replace their existing parking space or shed that would be lost, as a result of a garage conversion.
Apart from this, now there’s no parking lot or parking space requirement at all for detached accessory dwelling units that are built within half a mile from public transportation. Around Los Angeles, it’s rare that some place isn’t within a half mile of some kind of public transport.
You also don’t require to have a parking lot or a dedicated garage space, if you’re residing in a historic district.
Thanks to the new California ADU construction rules & guidelines, every Los Angeles homeowner can now convert their detached garage into an ADU. In fact, a single-family residence can build two different accessory dwelling units in detached form. But, one definitely needs to be a smaller unit of 500 sq. ft. in size.
For a detached garage conversion, you also need to follow the setback clause of 4’ from the side and rear. Our engineers help you understand all the technicalities related to a garage conversion detached ADU. in layman’s terms, it is a stand-alone backyard cottage being converted from a garage with all the living amenities and facilities.
Yes, you do require a permit to build a detached ADU in California. A permit from your local jurisdiction is 100% mandatory to construct or build a new habitable space, either in an attached or detached form. You need to pay a certain amount of permit fee.
Yes, why not! It can be a relatively smaller unit in your backyard, with a maximum size limit of 500 sq. ft. if you do not require a bigger space or accommodation. This JADU can be in a totally detached form.