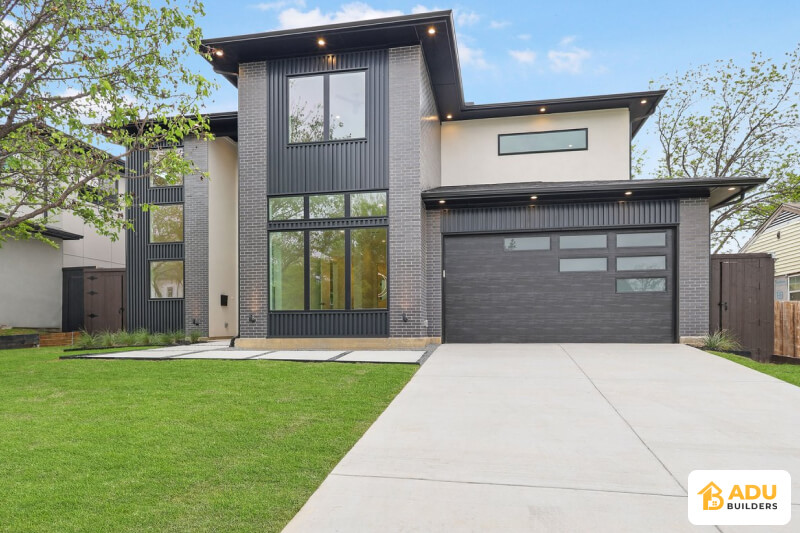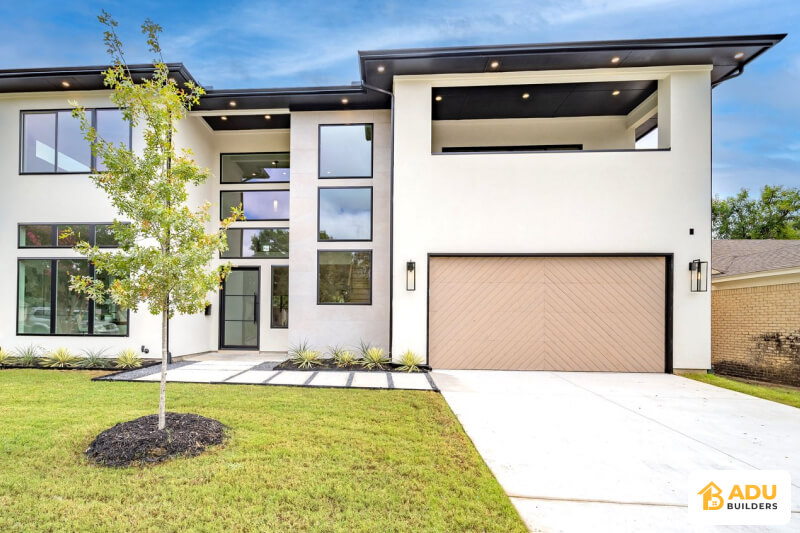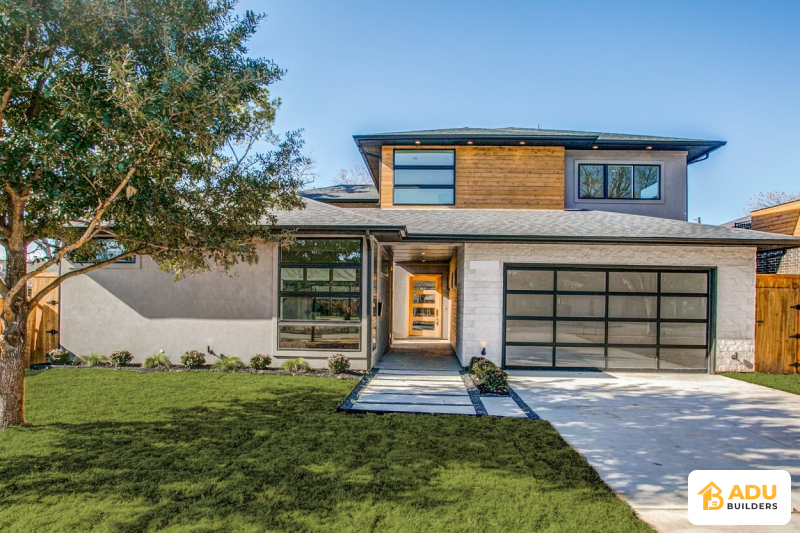Special zoning regulations apply to ADU construction in Woodland Hills. It is very important to follow these rules. There may be different rules depending on the region. There is special permission to build ADUs in residential areas. Our team will provide you with detailed information of all these rules. It is necessary to take all the necessary permissions before construction.

| Lot Size | Single-Family (Maximum Floor Area Allowed) | Duplex and Multi-Family (Maximum Floor Area Allowed) |
| 6,000 | 1,400 sq ft | 900 sq ft |
| 8,500 | 1,700 sq ft | 1,100 sq ft |
| 11,000 | 2,000 sq ft | 1,400 sq ft |
| 16,000 | 2,600 sq ft | 1,800 sq ft |
| 21,000 | 3,200 sq ft | 2,200 sq ft |
The maximum height of the ADU in Woodland Hills is determined according to local regulations. The height of the ADU should be less than the height of the main building. The maximum height of a single-storey ADU can be up to fifteen feet. The maximum height allowed for a two-storey ADU is up to twenty-five feet. Planning should be done keeping in mind the slope and design of the roof.
The construction area of ADU is decided according to the size of the plot. The total coverage of the main building and ADU should not exceed forty percent of the plot. It is necessary to leave enough space for open space and greenery. Proper arrangement of drainage and aeration must be ensured. Parking space is also included.
Single-Family Homes:
Duplexes and Multi-family:
The exterior design of the ADU should match the main building. The same material and color should be used on exterior walls. The design of windows and doors should be attractive and convenient. The design of the roof should be weather-friendly. Proper arrangement of external lighting should be made. Landscaping will enhance the beauty.
It is necessary to arrange additional parking for ADU. A space at least nine feet wide is required for parking a car. The access road to the parking lot should be accessible. The garage or carport can be constructed according to the regulations. Enough space must be left for emergency vehicles.
A distance of at least twenty feet from the road side is mandatory. A minimum distance of five feet must be maintained from the neighbor’s property. A setback of fifteen feet at the back is a must. Trees and plants can be planted in the buffer zone. Proper distance should be taken care of for privacy.
| Zone | Minimum Lot Area |
| R-18 | 5,500 sq. ft. |
| R-12 | 8,000 sq. ft. |
| R-8 | 11,500 sq. ft. |
| R-4 | 16,500 sq. ft. |
| R-1.5 | 22,000 sq. ft. |
The connection of all necessary utilities to the ADU must be separate from the main building. Electricity meter will must be installed separately. A new connection will must be taken for water supply. The sewer line must be connected to the main line. Gas connection must be arranged in a safe manner.
Separate connections can be arranged for internet and cable TV. The option of installing solar panels is also available. Use LED lights for power saving. Decide the capacity of the water tank as per requirement. Make proper arrangements for heating and cooling systems.
All necessary measures must be taken for fire safety. It is mandatory to install smoke detectors and fire alarms. There should be an emergency exit. The fire extinguisher should be kept in an accessible place. The windows should be of the appropriate size for emergency evacuation. Electrical wiring and equipment must be safe.

Special rules apply to short-term rentals to ADUs in Woodland Hills. Commercial activities are allowed in ADU. Services like Airbnb will require additional licenses. Home Office permission is granted subject to rules. It is necessary to inform the tenants of all the rules. It is important to maintain the peace of the residential area.
ADUs must be constructed in accordance with California building codes. Building materials should be of high quality. It is necessary to adhere to an earthquake-resistant design. Get electrical and plumbing work done by licensed contractors. Safety standards should be strictly adhered to. Arrange regular inspections.
Keep all the necessary documents ready to get the permit. The construction plan should be detailed and clear. Submit all the required fees on time. Be available in time for inspection. Keep in mind the validity period of the permit.
| Permit Type | Cost |
| Building Permit | $2,500 – $5,500 |
| Electrical Permit | $300 – $600 |
| Plumbing Permit | $250 – $450 |
| Mechanical Permit | $200 – $400 |
| Demolition Permit | $150 – $300 |
| Landscaping Permit | $75 – $150 |
The size of the plot should be suitable for ADU construction. The slope of the ground should be right for the drainage of water. It is necessary to get the soil tested of the land. Assess the condition of trees and plants. Ensure availability of utilities. Take care of the surrounding structures.
It is necessary to maintain proper distance from the road side. Plan landscaping in the front yard. The entry route should be clear and accessible. Make proper arrangements for mailboxes and number plates. Keep in mind the distance from street lights. Maintain the visual aesthetic.
Follow the prescribed distance to the side and back. It is important to take care of the privacy of the neighbor. Leave enough space for drainage. Reserve space for utility connections. Arrange an emergency access route. Follow fencing rules.
Maintain the percentage of open space as per the rules. Leave a suitable place for the garden. Keep children’s play areas safe. Plan the trees for shade. Make arrangements for rain water management. Maintain the natural environment.
Not all residential properties in Woodland Hills qualify for ADU construction. The size of the plot must meet the minimum requirements. Permission must be granted as per zoning regulations. The existing structures on the property should be in good condition. The availability and capacity of utilities should be adequate.
Parking arrangements should be possible as per rules. Fire safety standards must be met. Special permission will be required in areas prone to landslides or flooding. Additional rules will apply for properties of historic significance. Environmental requirements must be met.
Multifamily properties
The Junior ADU main building has an area of up to five hundred square feet inside. It should have a small kitchen and bathroom facilities. A door can be shared with the main building. Electricity connection can be taken from the main building. Water connection can be shared. Junior ADUs do not require separate parking.

Some special ADU designs are already approved in Woodland Hills. Selecting these designs speeds up the permit process. Construction is simple due to the standard size and layout. The construction cost estimate is accurate. Quality standards are ensured. Saves time and money.
Various options are available in the pre-approved design. You can choose models from one bedroom to two bedrooms. Designs exist in modern and traditional styles. Energy efficiency standards are adhered to. Small changes can be made as per requirement. Solar energy options are also available.
Start your ADU project today and increase the value of your property. The expert team at ADU Builders CA is ready to assist you. We will guide you through the entire process. Adherence to all rules and standards will be ensured. Quality construction is our priority. Your dream is our goal.
Fire sprinklers are only required if the primary dwelling also has them.
ADUs typically require a minimum setback of 4 feet from property lines.
Separate utility connections are optional but not mandatory for most ADUs.
The checklist includes design review, site plans, structural plans, permits, and financing.
You need site plans, floor plans, construction details, and a permit application.
Inspections typically include foundation, framing, plumbing, electrical, and final review.
Work with licensed professionals to design and construct your ADU to code.
You may need to revise and resubmit plans to the Woodland Hills planning office.
Submit complete and accurate documents and work with professionals to avoid delays.
ADUs under 750 sq. ft. are exempt from impact fees.
Yes, it includes checking structure, utilities, and obtaining conversion permits.
Yes, ADUs must meet height, size, and setback requirements, and their design should complement the primary dwelling.
Yes, but you need to ensure the ADU fits within allowable lot coverage and setback rules.
ADUs must comply with California Building Codes, including foundation, framing, insulation, plumbing, and electrical requirements.
Yes, ADUs must comply with California Energy Code (Title 24) and include energy-efficient windows, insulation, and appliances.
You must submit a revised plan to the Woodland Hills Building Department and may incur additional fees or inspections.
Yes, ADUs near high-noise areas (e.g., busy roads) must include soundproofing measures such as double-glazed windows.
Yes, you can appeal to the city’s Planning Commission or seek adjustments to meet requirements.
Lot coverage varies by zoning but generally allows for up to 50% of the lot to be developed, including the primary dwelling and ADU.